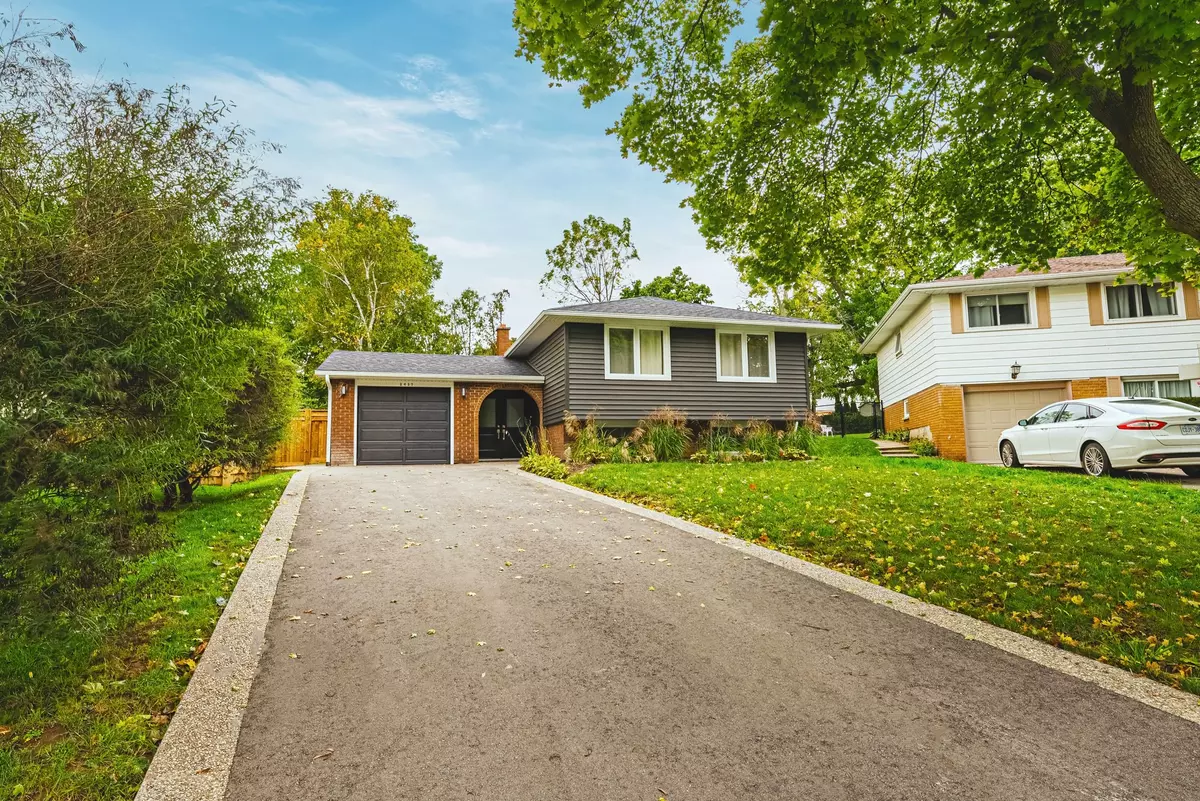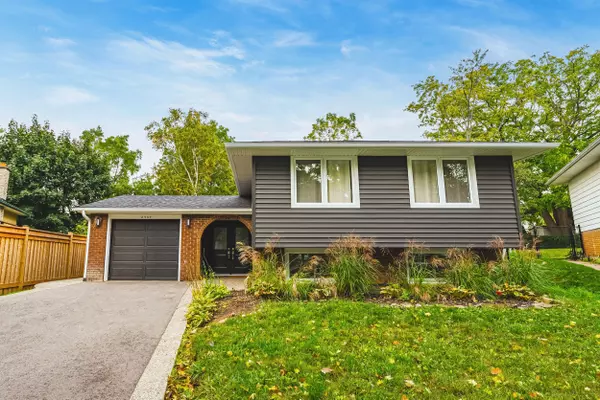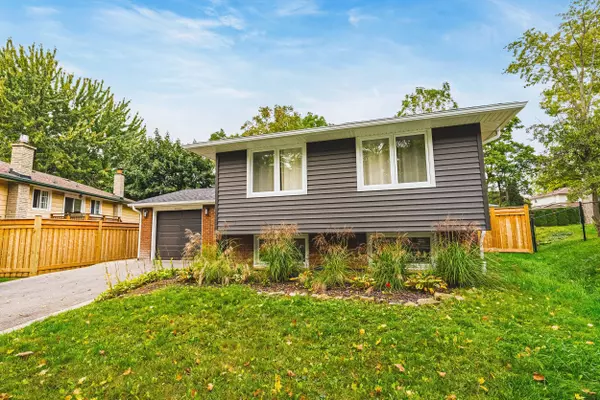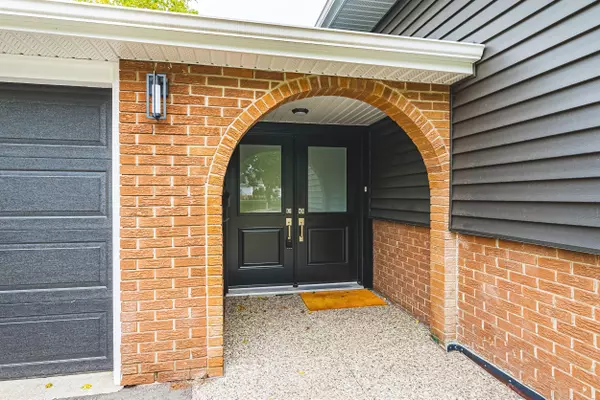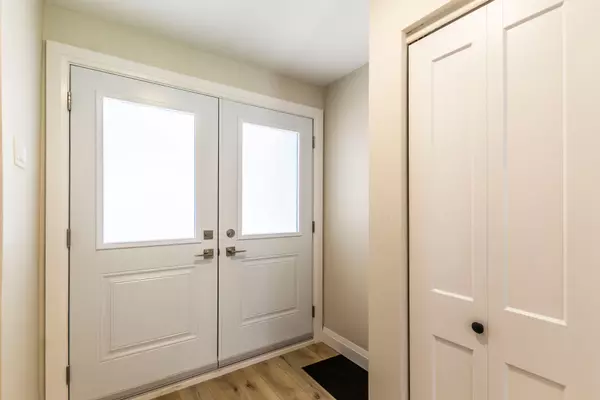$4,100
$4,200
2.4%For more information regarding the value of a property, please contact us for a free consultation.
5 Beds
2 Baths
SOLD DATE : 11/01/2024
Key Details
Sold Price $4,100
Property Type Single Family Home
Sub Type Detached
Listing Status Sold
Purchase Type For Sale
Approx. Sqft 1100-1500
MLS Listing ID W9389532
Sold Date 11/01/24
Style Sidesplit 3
Bedrooms 5
Property Description
Welcome to 2437 Exeter Crescent, the perfect family home waiting for you! This completely remodelled 3+2 bedroom, 2 full bath home was meticulously designed to suit the needs of the modern family with ample living space and high end finishes. The front foyer welcomes you up to the sprawling open concept living/dining space that features stunning luxury vinyl flooring, new bright windows and a beautiful accent wall all made brighter by the potlights that run throughout. Make your way into the enormous kitchen featuring Quartz countertops, stainless steel appliances, and additional prep area that could double as a workspace or kids homework station. Make your way down the hall to the spacious bedrooms that are only outdone by the exquisite 4-piece bathroom. In the basement you'll find 2 additional bedrooms, one of which would be perfect for a home office. The additional 3-piece bathroom is conveniently located just next to the lower level media room that's already set up with a built in electric fireplace making it the perfect space to throw on a movie and unwind. From the separate entrance to the backyard you'll note the gigantic pie shaped lot that's perfect for hosting your next family BBQ.
Location
Province ON
County Halton
Community Brant Hills
Area Halton
Region Brant Hills
City Region Brant Hills
Rooms
Family Room Yes
Basement Finished
Kitchen 1
Separate Den/Office 2
Interior
Interior Features Storage
Cooling Central Air
Fireplaces Number 1
Fireplaces Type Electric
Laundry In-Suite Laundry
Exterior
Parking Features Private
Garage Spaces 4.0
Pool None
Roof Type Asphalt Shingle
Lot Frontage 40.49
Lot Depth 105.33
Total Parking Spaces 4
Building
Foundation Concrete Block
Read Less Info
Want to know what your home might be worth? Contact us for a FREE valuation!

Our team is ready to help you sell your home for the highest possible price ASAP
"My job is to find and attract mastery-based agents to the office, protect the culture, and make sure everyone is happy! "

