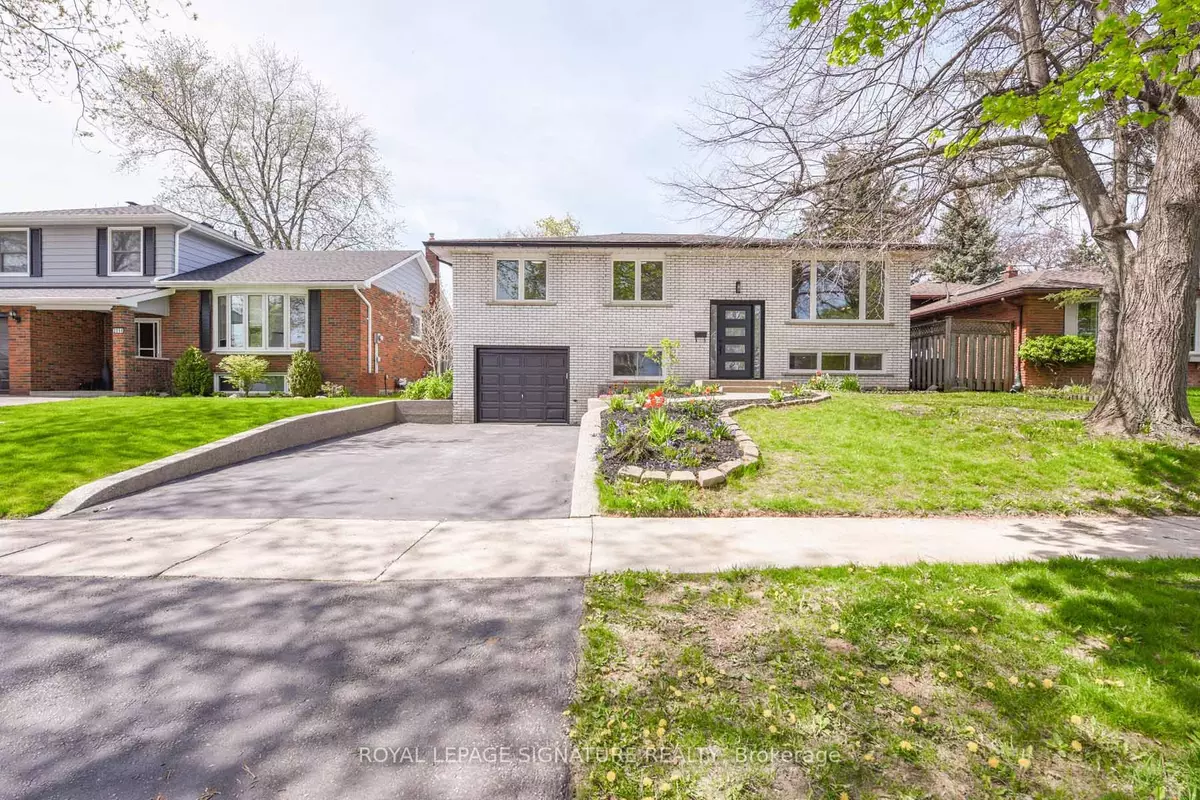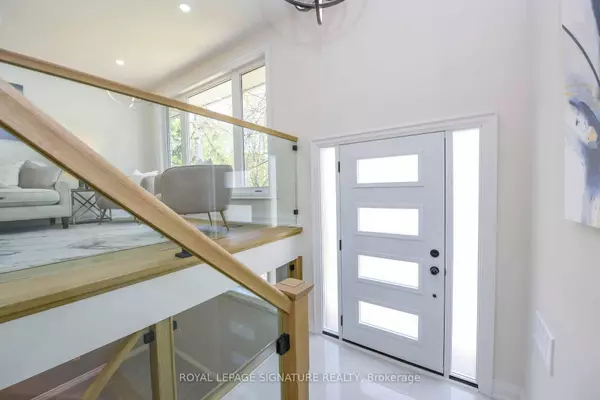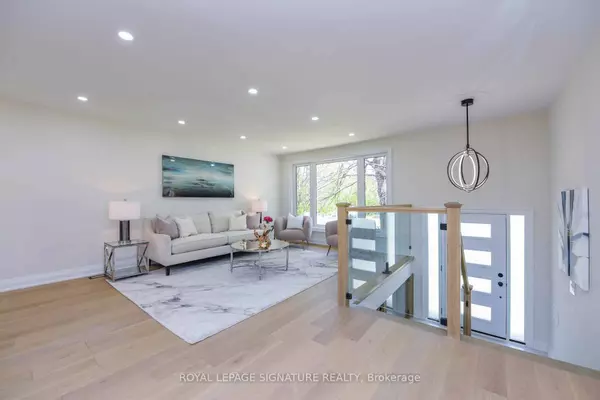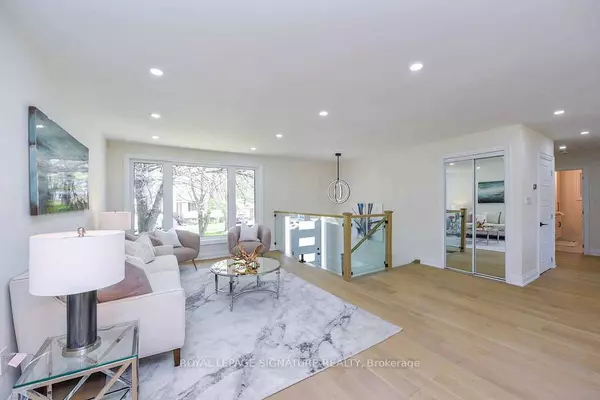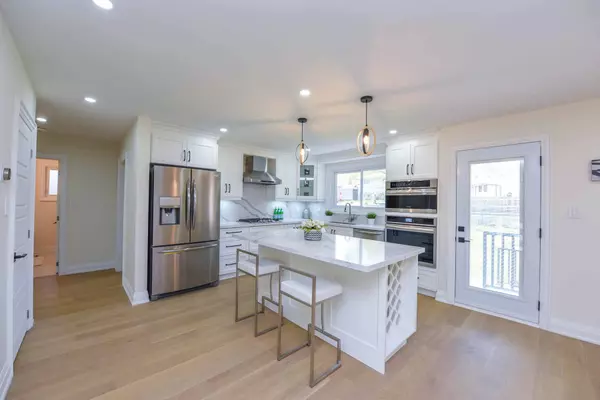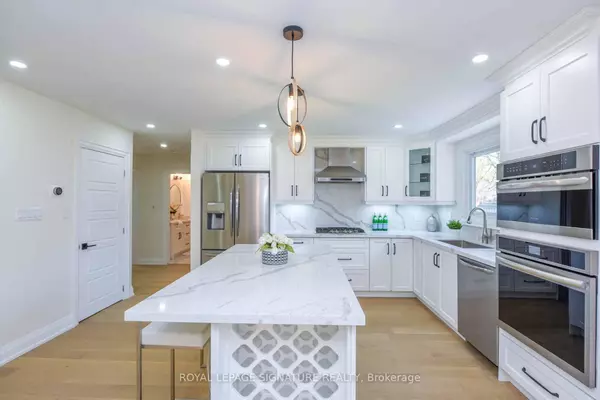$4,170
$4,000
4.3%For more information regarding the value of a property, please contact us for a free consultation.
4 Beds
2 Baths
SOLD DATE : 11/01/2024
Key Details
Sold Price $4,170
Property Type Single Family Home
Sub Type Detached
Listing Status Sold
Purchase Type For Sale
Approx. Sqft 1500-2000
MLS Listing ID W9394442
Sold Date 11/01/24
Style Bungalow-Raised
Bedrooms 4
Property Description
This Stunning Modern Masterpiece Is Available For Lease And Has Been Beautifully Finished Throughout All Two Levels! The Main Level Was Designed For Entertaining And Offered Open Concept Living And Dining Rooms With Glass Designed Stairs, A Stunning Contemporary Kitchen With An Abundance Of White Cabinetry, Designer High-End Quartz Counters, Quartz Backsplash, High-End Built-In Stainless Steel Appliances, A Massive Island With Breakfast Bar Comfortably Seating Four, Bright Breakfast Area With Walk-Out To Back Yard. Double Level Oversized Deck For Entertainment, Lavish Five-Piece Washroom With Double Sinks, Frameless Glass Shower. Quality Craftsmanship, Engineered Hardwood Floors Throughout Main Level, Professionally Finished Lower Level With Architecturally Designed Gas Fireplace & Bookcase, Oversized Bedroom. Tandem 2 Car Garage.
Location
Province ON
County Halton
Community Mountainside
Area Halton
Region Mountainside
City Region Mountainside
Rooms
Family Room No
Basement Finished with Walk-Out
Kitchen 1
Separate Den/Office 1
Interior
Interior Features Water Heater, Auto Garage Door Remote, Built-In Oven, Countertop Range, In-Law Suite, Storage, Carpet Free, Primary Bedroom - Main Floor, Upgraded Insulation
Cooling Central Air
Fireplaces Number 1
Fireplaces Type Natural Gas
Laundry Laundry Room
Exterior
Parking Features Private
Garage Spaces 3.0
Pool None
Roof Type Asphalt Shingle
Lot Frontage 50.0
Lot Depth 120.0
Total Parking Spaces 3
Building
Foundation Concrete
Others
Security Features Carbon Monoxide Detectors,Smoke Detector
Read Less Info
Want to know what your home might be worth? Contact us for a FREE valuation!

Our team is ready to help you sell your home for the highest possible price ASAP
"My job is to find and attract mastery-based agents to the office, protect the culture, and make sure everyone is happy! "

