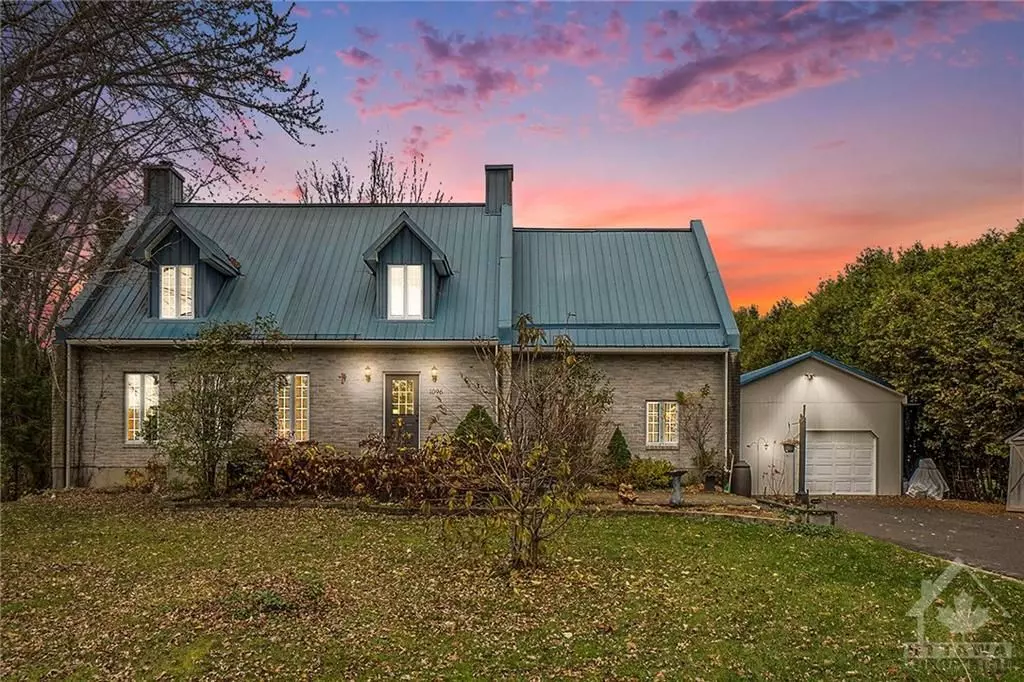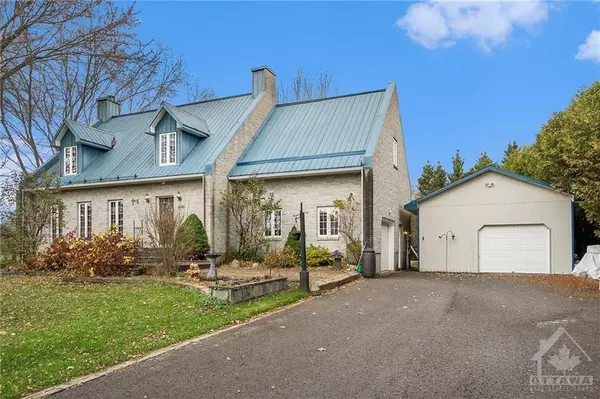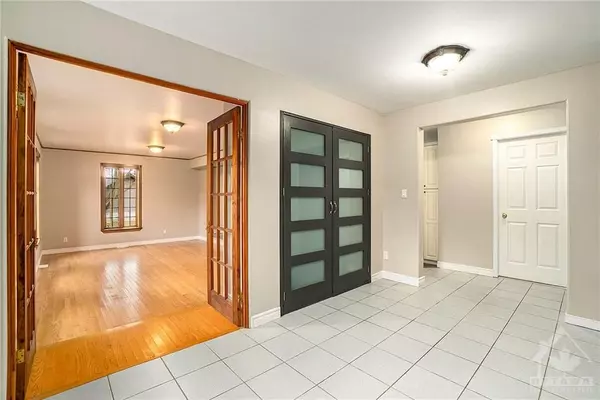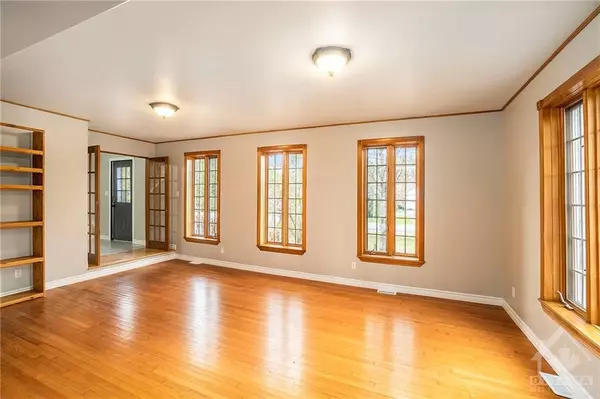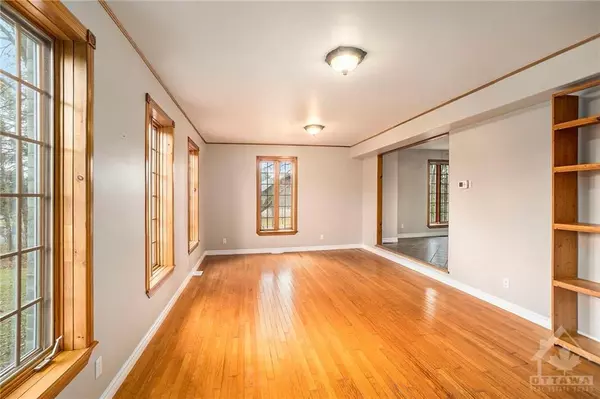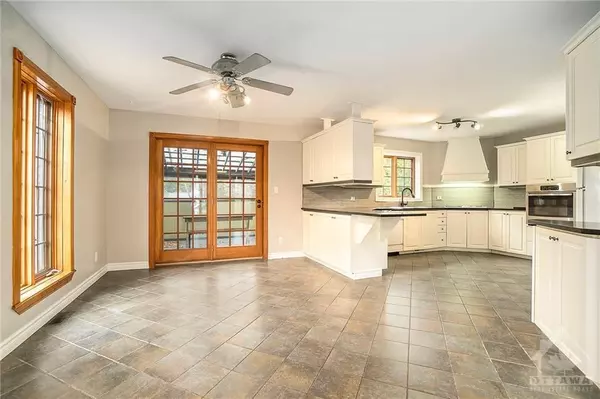$649,000
$649,900
0.1%For more information regarding the value of a property, please contact us for a free consultation.
4 Beds
5 Baths
SOLD DATE : 12/16/2024
Key Details
Sold Price $649,000
Property Type Single Family Home
Sub Type Detached
Listing Status Sold
Purchase Type For Sale
MLS Listing ID X10419175
Sold Date 12/16/24
Style 2-Storey
Bedrooms 4
Annual Tax Amount $4,764
Tax Year 2024
Property Description
This spacious country house combines comfort with practicality, making it an ideal retreat for family living. The large living room offers ample space for relaxation, while the open kitchen/dining area create the perfect environment for daily meals & entertaining. Upstairs, you'll find four well-sized bedrooms, including a generous master bedroom, offering a private sanctuary with plenty of room for rest. The basement features a cozy woodstove, perfect for enjoying a warm, intimate setting during colder months. This home also provides both an attached & detached garage, offering plenty of storage space or a workshop. Whether you're hosting friends or enjoying the peace of country living, this house offers everything you need and more with its large private yard and geothermal heating and cooling which makes this home extremely economical & comfortable., Flooring: Hardwood, Flooring: Ceramic
Location
Province ON
County Prescott And Russell
Community 602 - Embrun
Area Prescott And Russell
Zoning Residential
Region 602 - Embrun
City Region 602 - Embrun
Rooms
Family Room Yes
Basement Full, Partially Finished
Kitchen 1
Interior
Interior Features Water Heater Owned, Water Treatment, Air Exchanger
Cooling Central Air
Fireplaces Number 1
Fireplaces Type Wood
Exterior
Exterior Feature Hot Tub
Parking Features Inside Entry
Garage Spaces 8.0
Pool None
Roof Type Metal
Lot Frontage 120.0
Lot Depth 200.0
Total Parking Spaces 8
Building
Foundation Concrete
Others
Security Features Unknown
Pets Allowed Unknown
Read Less Info
Want to know what your home might be worth? Contact us for a FREE valuation!

Our team is ready to help you sell your home for the highest possible price ASAP
"My job is to find and attract mastery-based agents to the office, protect the culture, and make sure everyone is happy! "

