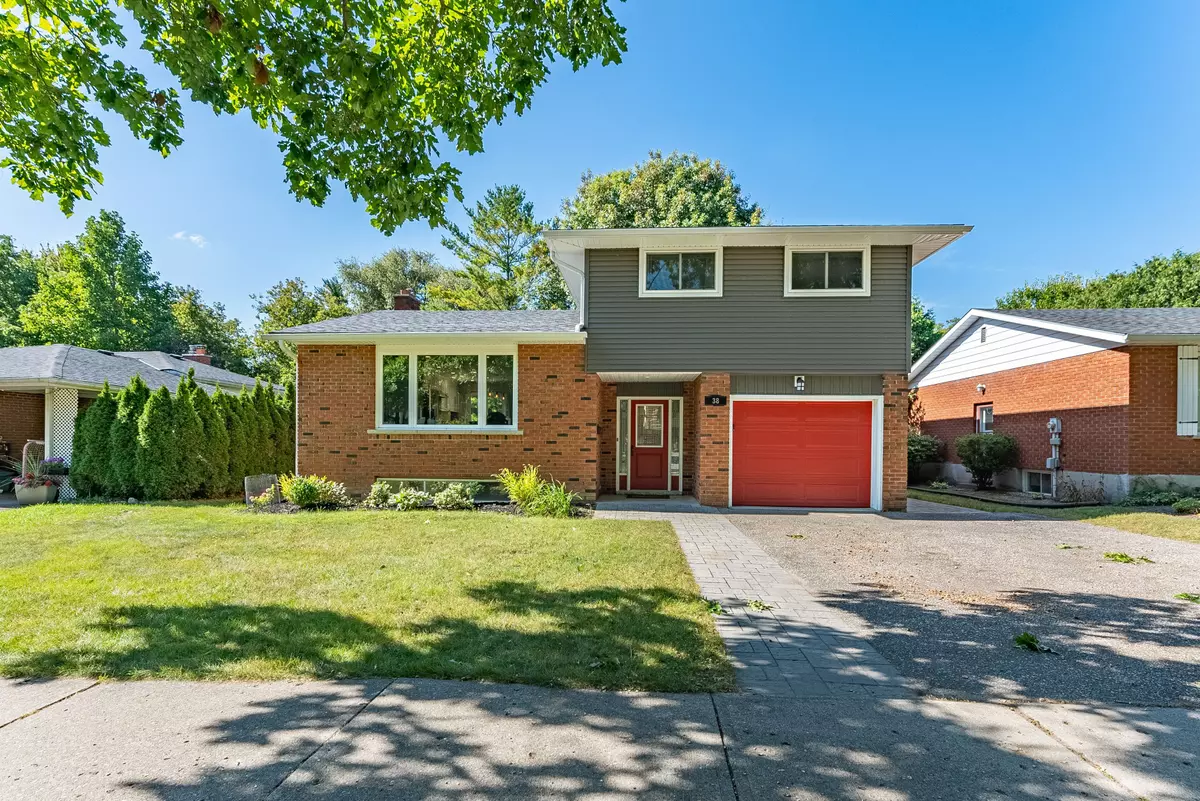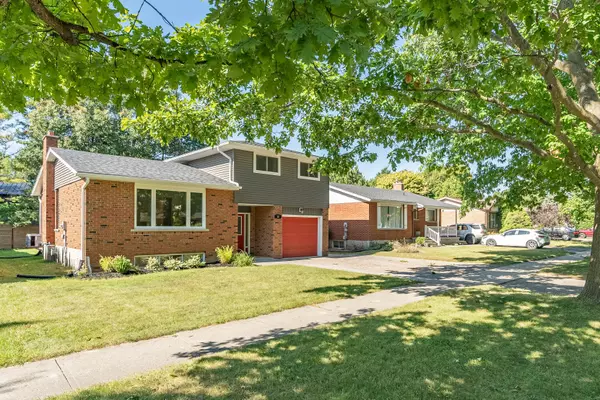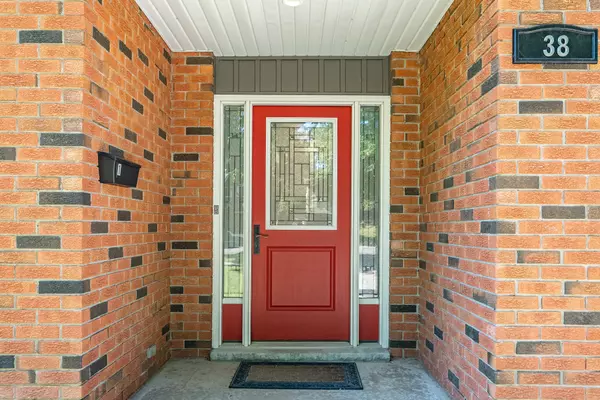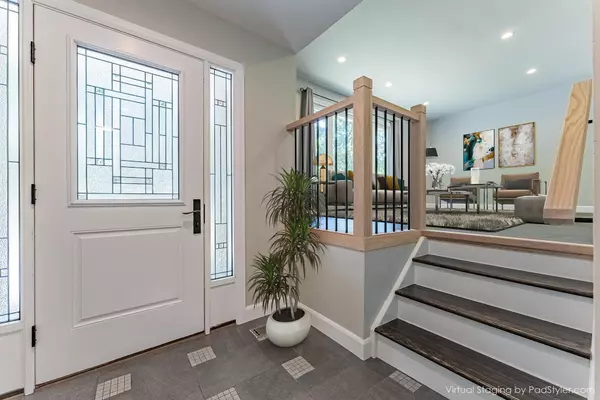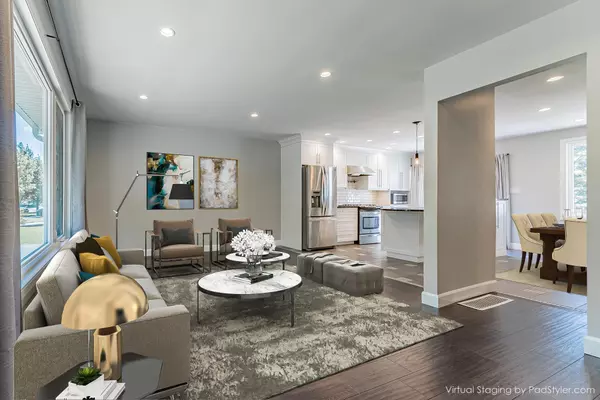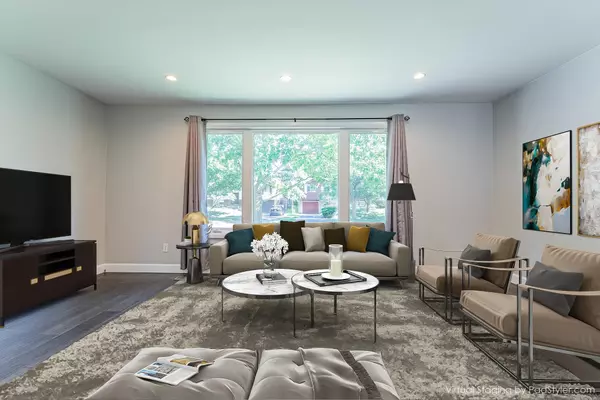$2,800
$2,800
For more information regarding the value of a property, please contact us for a free consultation.
3 Beds
2 Baths
SOLD DATE : 12/01/2024
Key Details
Sold Price $2,800
Property Type Multi-Family
Sub Type Duplex
Listing Status Sold
Purchase Type For Sale
Approx. Sqft 1100-1500
MLS Listing ID X9506932
Sold Date 12/01/24
Style Backsplit 4
Bedrooms 3
Property Description
Experience modern living in this stylish home in Kitchener's desirable Pioneer Park neighbourhood. The spacious entryway welcomes you into an open-concept living space, perfect for entertaining or relaxing. The kitchen boasts ample storage, granite countertops, stainless steel appliances, a gas stove, a breakfast bar, and a walkout to the backyard. Upstairs, you'll find a generous primary bedroom with a semi-ensuite offering heated floor, plus two additional bedrooms. The finished basement offers a recreation room, a 3-piece bathroom, a laundry room, and over 600 square feet of storage space. The attached garage with inside entry adds extra convenience. Note: the driveway and yard are shared with the 1-bedroom unit that is separate from the dwelling at the back of the property. Tenants are responsible for lawn care and snow removal. The owner requires a recent pay stub, proof of income (job letter stating a minimum combined income of $85,000), and an Equifax credit score of 670 or higher for all occupants over 18. No smoking. Utilities extra.
Location
Province ON
County Waterloo
Area Waterloo
Rooms
Family Room No
Basement Finished
Kitchen 1
Interior
Interior Features Carpet Free, Storage, Auto Garage Door Remote, In-Law Capability
Cooling Central Air
Laundry Ensuite, In-Suite Laundry, Inside, Laundry Room
Exterior
Exterior Feature Landscaped, Privacy
Parking Features Private Double
Garage Spaces 2.0
Pool None
View Trees/Woods
Roof Type Asphalt Shingle
Lot Frontage 55.0
Lot Depth 110.0
Total Parking Spaces 2
Building
Foundation Poured Concrete
Others
Security Features Smoke Detector
Read Less Info
Want to know what your home might be worth? Contact us for a FREE valuation!

Our team is ready to help you sell your home for the highest possible price ASAP
"My job is to find and attract mastery-based agents to the office, protect the culture, and make sure everyone is happy! "

