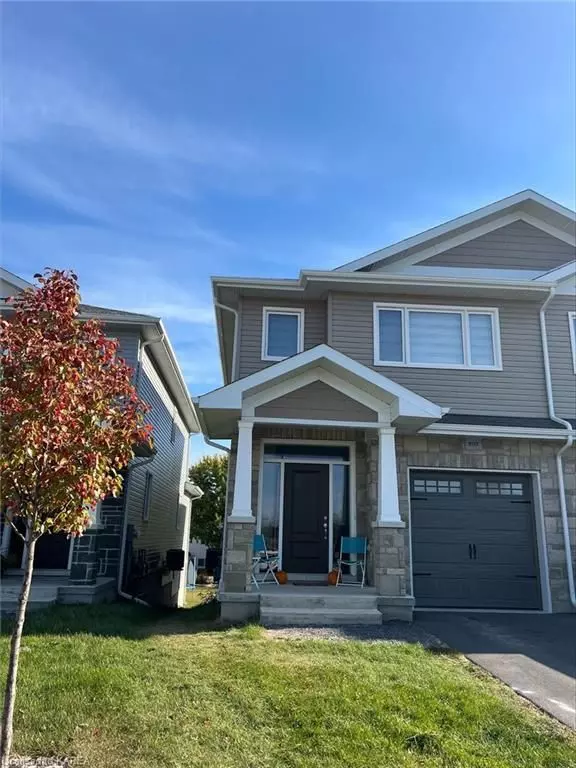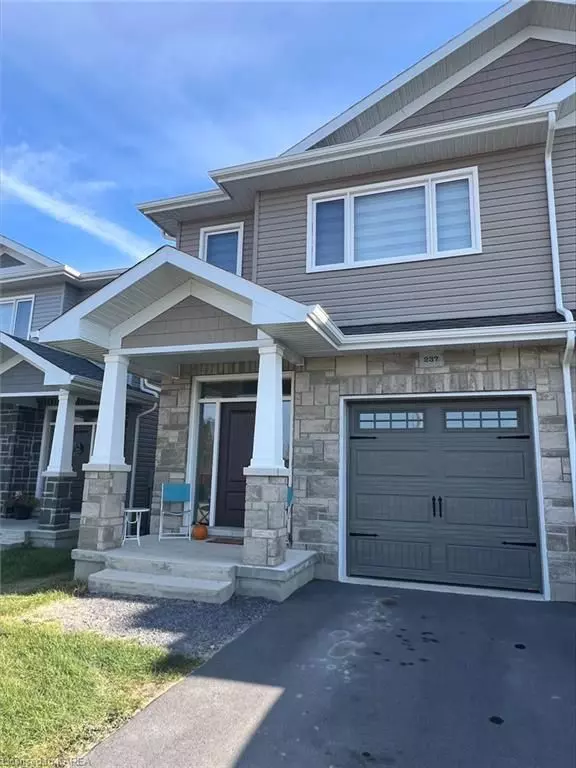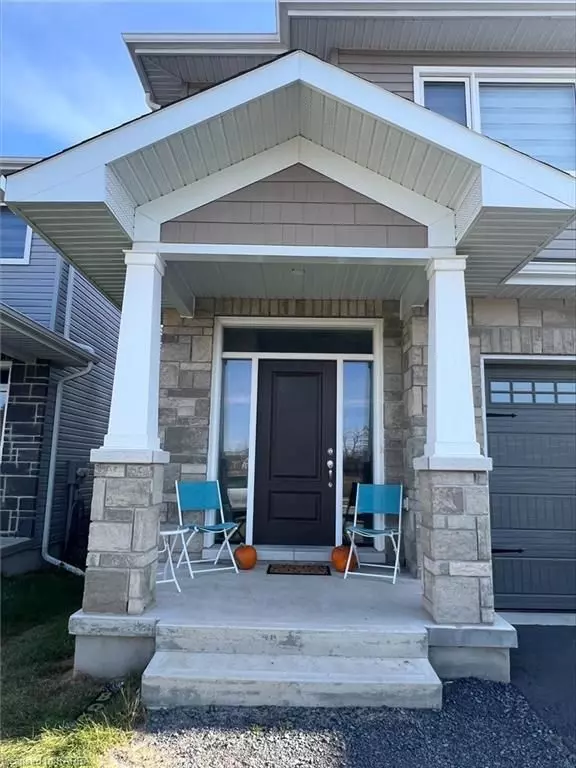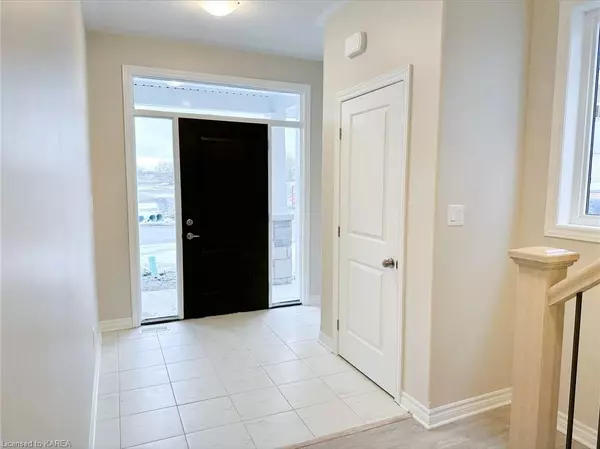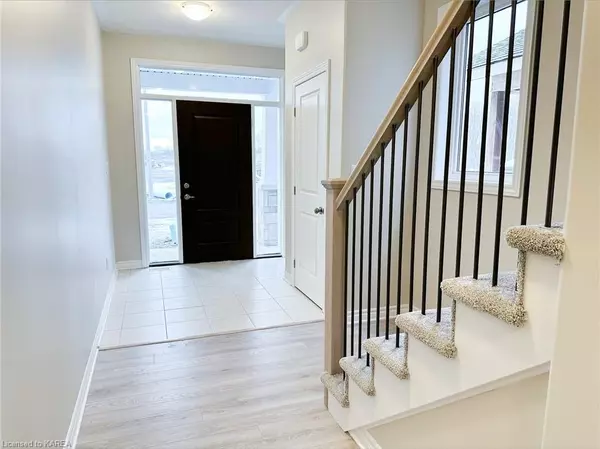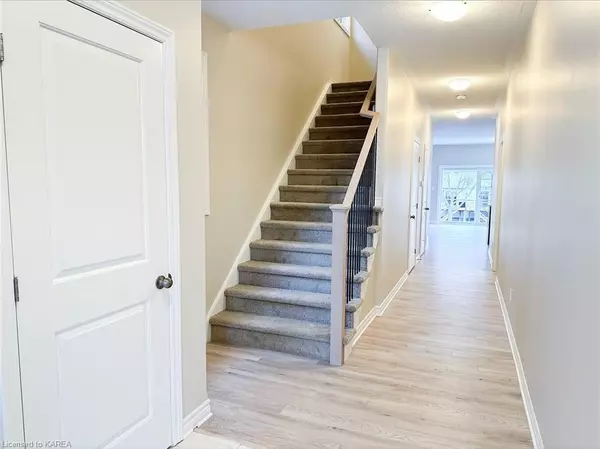$2,600
$2,550
2.0%For more information regarding the value of a property, please contact us for a free consultation.
3 Beds
2 Baths
1,695 SqFt
SOLD DATE : 11/11/2024
Key Details
Sold Price $2,600
Property Type Townhouse
Sub Type Att/Row/Townhouse
Listing Status Sold
Purchase Type For Sale
Square Footage 1,695 sqft
Price per Sqft $1
MLS Listing ID X9514621
Sold Date 11/11/24
Style 2-Storey
Bedrooms 3
Property Description
Available for lease December 17th, 2024, this stunning 2-storey end unit attached home in Napanee's newest subdivision offers the perfect blend of modern style and practical living. Designed with families and professionals in mind, this property features a paved driveway leading to an attached 1-car garage, ensuring both convenience and excellent curb appeal. The bright and inviting main floor is sure to impress, featuring an open-concept design that seamlessly combines the living and dining areas. Abundant natural light fills the space, creating a warm and welcoming atmosphere. The well-equipped kitchen boasts an island and all included appliances, making meal prep enjoyable and efficient. For ultimate convenience, you'll find a main floor laundry room and direct access to the garage. A 2-piece bathroom completes the main level. On the second floor, you'll discover a thoughtful design with two generously sized bedrooms and a full 4-piece bathroom, perfect for family or guests. The highlight is the luxurious Primary suite, featuring a spacious walk-in closet and a private 4-piece ensuite, offering a peaceful retreat for relaxation. The unfinished lower level provides ample storage space and includes a walk-out to the backyard, offering potential for additional living or recreational areas tailored to your needs. Situated in a prime location, this home is just minutes from essential amenities such as schools, grocery stores, and a variety of shopping and dining options. It's an ideal setting for those seeking a balance of suburban tranquility with urban conveniences. Don't miss the opportunity to lease this beautiful home in a vibrant new community. Contact us today to learn more and schedule a viewing!
Location
Province ON
County Lennox & Addington
Community Greater Napanee
Area Lennox & Addington
Zoning R1
Region Greater Napanee
City Region Greater Napanee
Rooms
Family Room Yes
Basement Unfinished, Full
Kitchen 1
Interior
Interior Features None
Cooling Central Air
Laundry In Building
Exterior
Parking Features Private
Garage Spaces 3.0
Pool None
Roof Type Asphalt Shingle
Total Parking Spaces 3
Building
Foundation Block
New Construction false
Others
Senior Community Yes
Read Less Info
Want to know what your home might be worth? Contact us for a FREE valuation!

Our team is ready to help you sell your home for the highest possible price ASAP
"My job is to find and attract mastery-based agents to the office, protect the culture, and make sure everyone is happy! "

