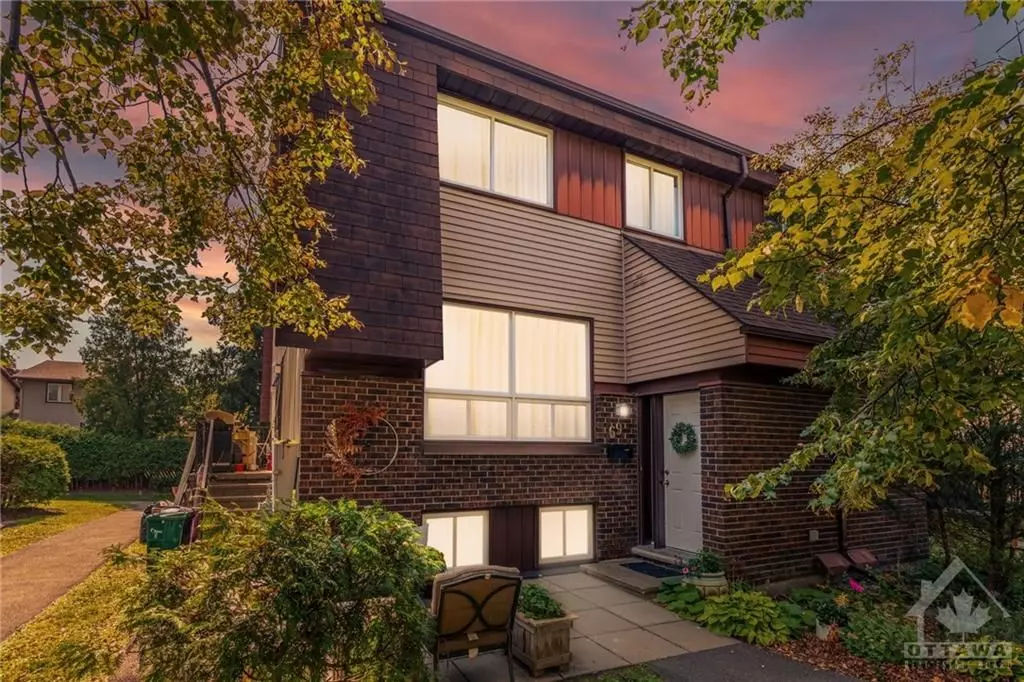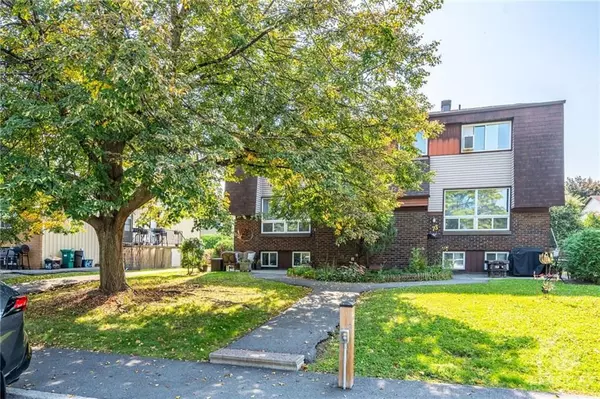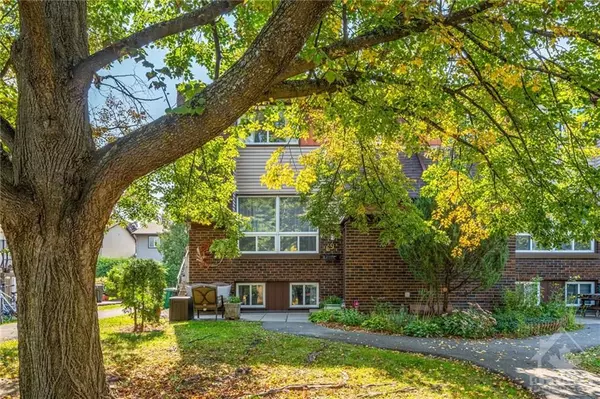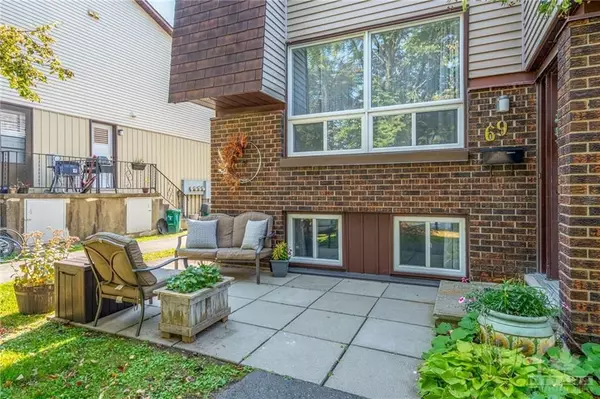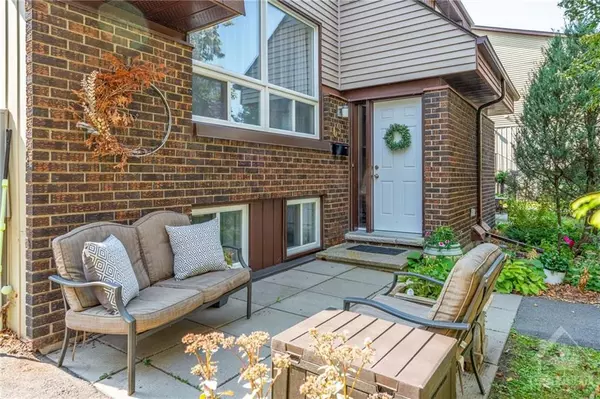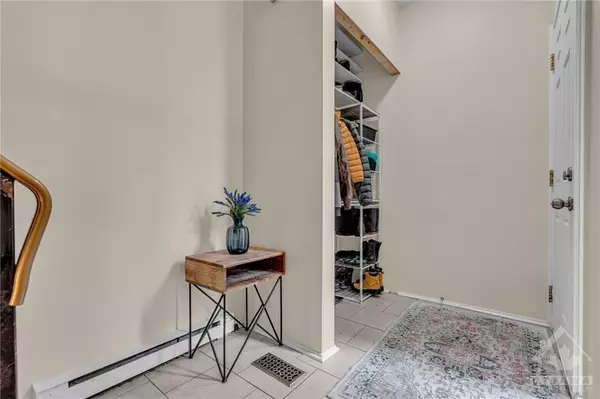$427,100
$440,000
2.9%For more information regarding the value of a property, please contact us for a free consultation.
3 Beds
2 Baths
SOLD DATE : 11/29/2024
Key Details
Sold Price $427,100
Property Type Condo
Sub Type Condo Townhouse
Listing Status Sold
Purchase Type For Sale
MLS Listing ID X9523927
Sold Date 11/29/24
Style 2-Storey
Bedrooms 3
HOA Fees $450
Annual Tax Amount $2,572
Tax Year 2024
Property Description
Flooring: Tile, Flooring: Vinyl, Immaculate 3 Bedroom, 2 Bath condo End Unit Townhome. This property is in move-in condition w/loads of natural light & big airy windows throughout. Upgraded in 2020 w/gas furnace, central AC, humidifier & millivolt gas fireplace. Upstairs offers 2 generous-sized bedrooms overlooking the established Linden tree offering privacy, a quiet neighbourhood & updated 3pc bathroom with loads of storage. Entertain by the cozy gas fire this winter in the spacious living room & cook on the side deck gas hook-up for your BBQ or in the bright galley kitchen. The finished basement presents a large storage & laundry room, 3rd large bright bedroom or an extra living space & 2pc bath. Space for a workshop below, & another large walk-in storage space. All levels are upgraded with Luxury Vinyl Flooring & soundproofing. Minutes to Trainyards Shopping Center, Hurdman Station, Train, CHEO & General hospital. parking spot #51. 48hrs irrevocable on all offers as per form 244., Flooring: Carpet Wall To Wall
Location
Province ON
County Ottawa
Community 3602 - Riverview Park
Area Ottawa
Zoning Residential
Region 3602 - Riverview Park
City Region 3602 - Riverview Park
Rooms
Basement Full, Finished
Separate Den/Office 1
Interior
Cooling Central Air
Fireplaces Type Natural Gas
Laundry Ensuite
Exterior
Garage Spaces 1.0
Amenities Available Visitor Parking
Roof Type Asphalt Shingle
Total Parking Spaces 1
Building
Foundation Concrete
Others
Pets Allowed Yes
Read Less Info
Want to know what your home might be worth? Contact us for a FREE valuation!

Our team is ready to help you sell your home for the highest possible price ASAP
"My job is to find and attract mastery-based agents to the office, protect the culture, and make sure everyone is happy! "

