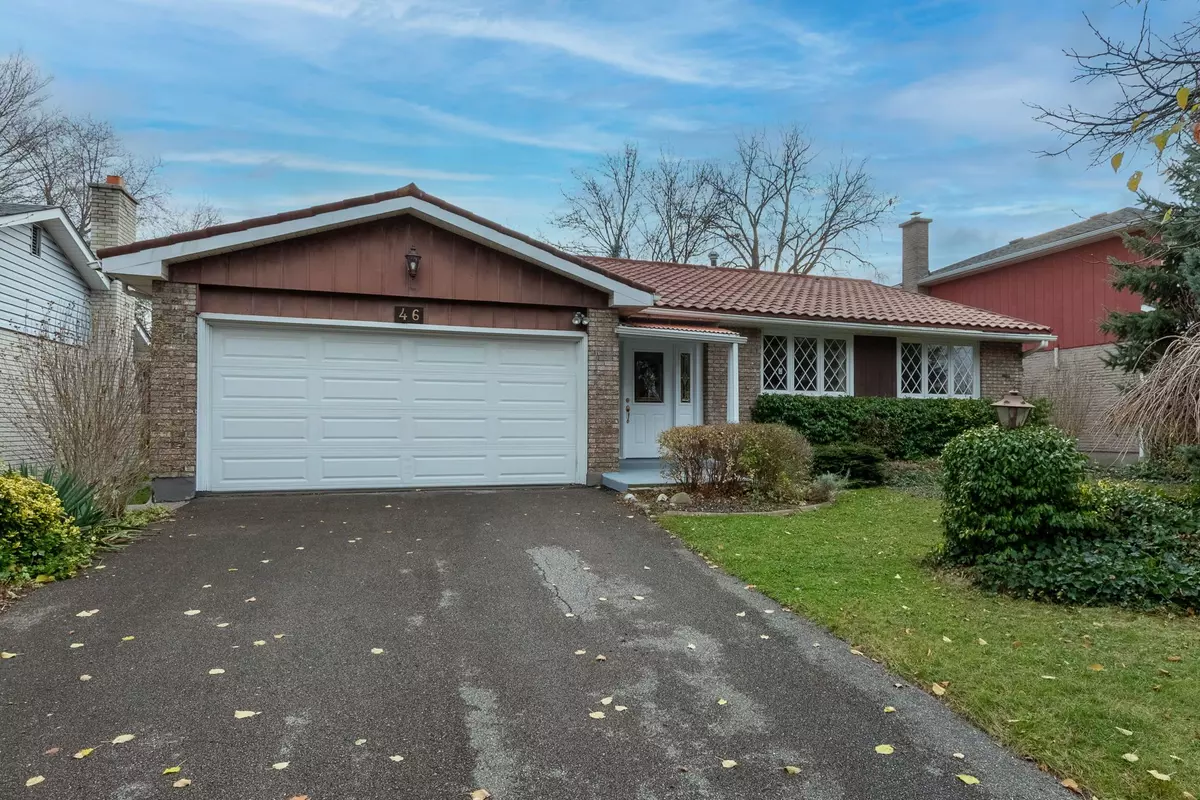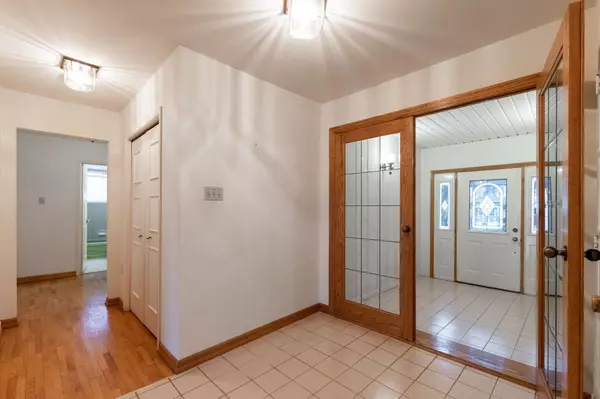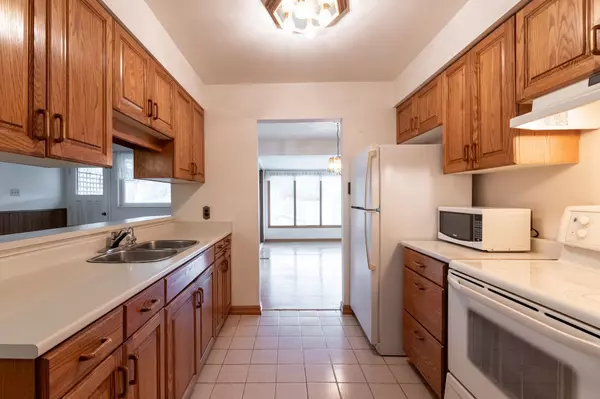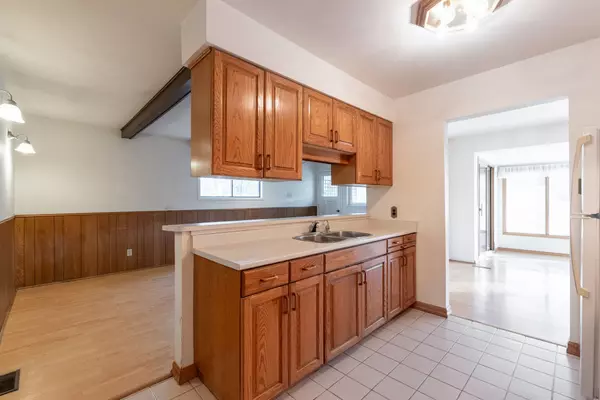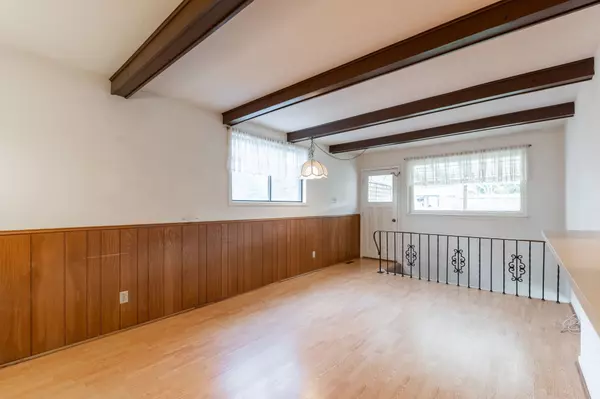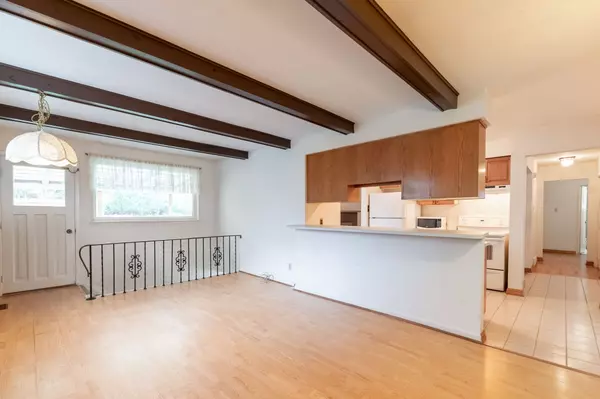$595,000
$479,900
24.0%For more information regarding the value of a property, please contact us for a free consultation.
3 Beds
3 Baths
SOLD DATE : 01/08/2025
Key Details
Sold Price $595,000
Property Type Single Family Home
Sub Type Detached
Listing Status Sold
Purchase Type For Sale
Approx. Sqft 2000-2500
MLS Listing ID X10442489
Sold Date 01/08/25
Style Bungalow
Bedrooms 3
Annual Tax Amount $4,295
Tax Year 2024
Property Description
GREAT OPPORTUNITY FOR THE RIGHT BUYER - SPACIOUS solid 3 bedroom one floor residence with double car garage in one of London's finest areas! Hardwood floors throughout most of the main level. Large formal living room with gas fireplace open to formal dining room with access to kitchen/familyrm which could be treated as one large eat-in kitchen also. 3 nicely sized bedrooms on main level. Primary bedroom has a 4pc ensuite and his and her closets. Lower level has a large family room with gas fireplace and games area. Large laundry area with 2 storage closets. Addition rooms formerly office space and bedrms. 2pc bath. The owner has relocated and the home is for sale "as is". Neutral paint colours throughout. Metal roof, central air and gas furnace. 60x120 fenced lot. Southern exposure deck and patio in rear. Room sizes approx. Lots of potential! NOTE: SHOWINGS ENDING THIS WEDNESDAY AND OFFERS TO BE SUBMITTED NO LATER THAN 5PM.
Location
Province ON
County Middlesex
Community North J
Area Middlesex
Zoning R1-8
Region North J
City Region North J
Rooms
Family Room Yes
Basement Partially Finished
Kitchen 1
Interior
Interior Features Carpet Free
Cooling Central Air
Fireplaces Number 2
Fireplaces Type Family Room, Living Room, Natural Gas
Exterior
Exterior Feature Deck, Landscaped
Parking Features Inside Entry, Private Double
Garage Spaces 6.0
Pool None
Roof Type Metal
Lot Frontage 60.14
Lot Depth 120.28
Total Parking Spaces 6
Building
Foundation Poured Concrete
Read Less Info
Want to know what your home might be worth? Contact us for a FREE valuation!

Our team is ready to help you sell your home for the highest possible price ASAP
"My job is to find and attract mastery-based agents to the office, protect the culture, and make sure everyone is happy! "

