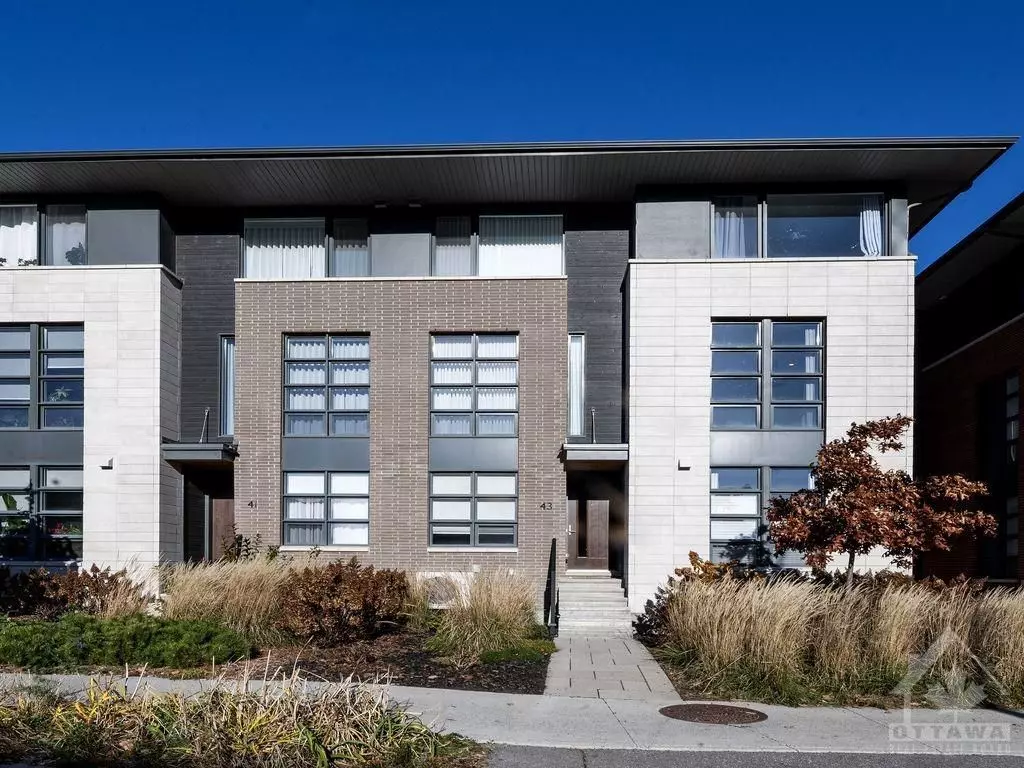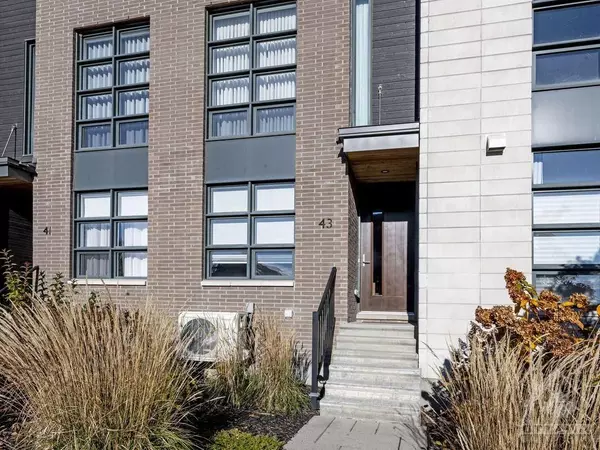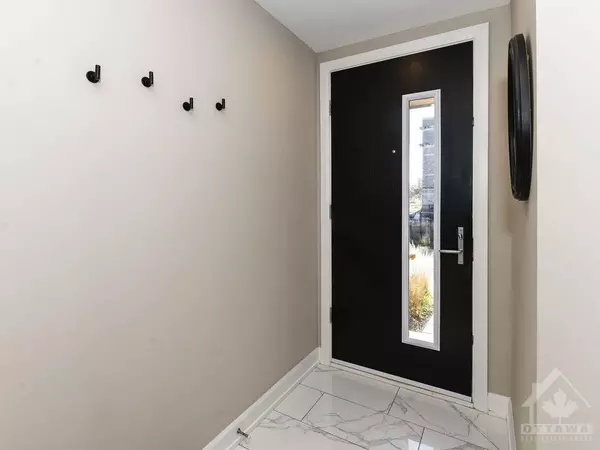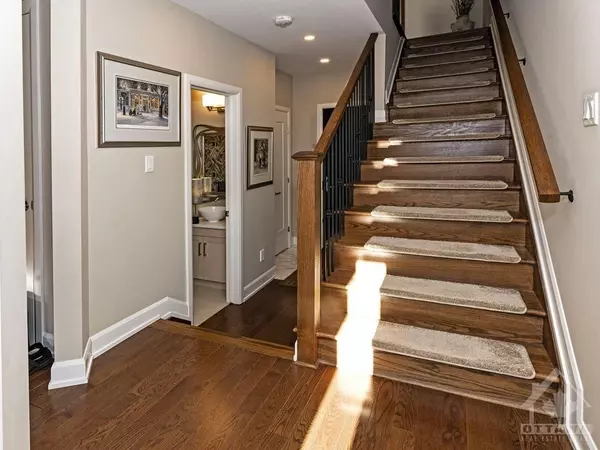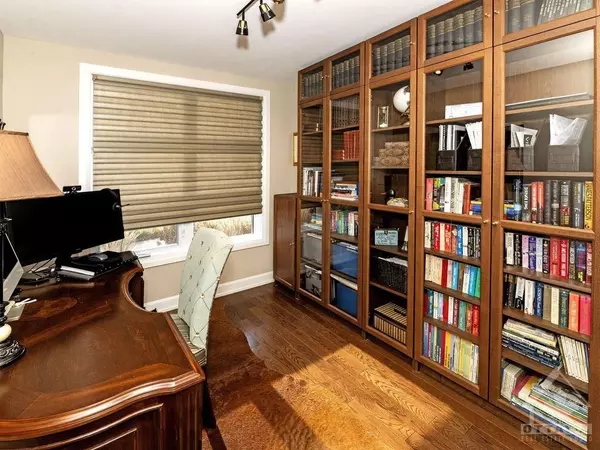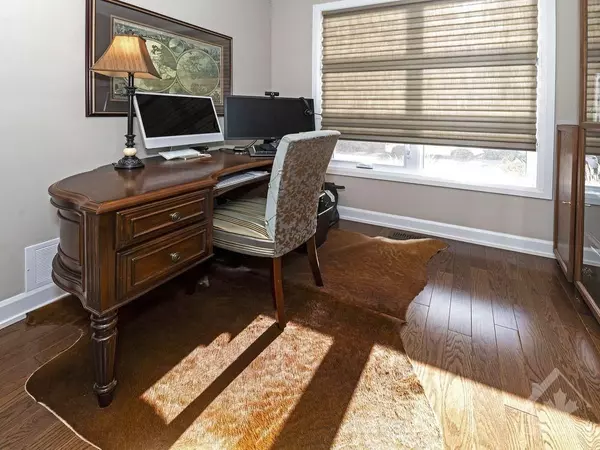$923,000
$947,900
2.6%For more information regarding the value of a property, please contact us for a free consultation.
2 Beds
3 Baths
SOLD DATE : 11/23/2024
Key Details
Sold Price $923,000
Property Type Townhouse
Sub Type Att/Row/Townhouse
Listing Status Sold
Purchase Type For Sale
MLS Listing ID X10419441
Sold Date 11/23/24
Style 3-Storey
Bedrooms 2
Annual Tax Amount $7,187
Tax Year 2024
Property Description
Flooring: Hardwood, Flooring: Ceramic, Discover this impressive, elegant, free hold contemporary townhome in superbly located Greystone Village. Showcasing pride of original ownership, this 3 Storey, 2 Bed + Den (if preferred, 3 Bed), 3 bath home presents beautifully. Main entry, features south facing den, upgraded powder room, oversized closet, garage access and open stairwell. Ideal for at-home business. The 2nd level highlights upgraded kitchen with Bosch appliances, extended quartz island and plentiful storage. Conveniently located off the kitchen, the balcony, c/w BBQ gas hookup, is accessible year-round. The primary suite with 3-piece ensuite, double closets, a second bedroom, additional full bathroom, and upgraded laundry area complete the 3rd level. Large utility/storage with shelving in lower level. Snow removal, private lane maintenance, tree trimming incl. Embraced by nature at it's best and the meticulous care of #43, indulge in an unparalleled low maintenance lifestyle. See attachment for upgrade details.
Location
Province ON
County Ottawa
Community 4407 - Ottawa East
Area Ottawa
Zoning R3Q[2376]
Region 4407 - Ottawa East
City Region 4407 - Ottawa East
Rooms
Family Room Yes
Basement Full, Unfinished
Interior
Cooling Central Air
Exterior
Garage Spaces 2.0
Waterfront Description Other
Lot Frontage 13.12
Lot Depth 66.96
Total Parking Spaces 2
Building
Foundation Concrete
Read Less Info
Want to know what your home might be worth? Contact us for a FREE valuation!

Our team is ready to help you sell your home for the highest possible price ASAP
"My job is to find and attract mastery-based agents to the office, protect the culture, and make sure everyone is happy! "

