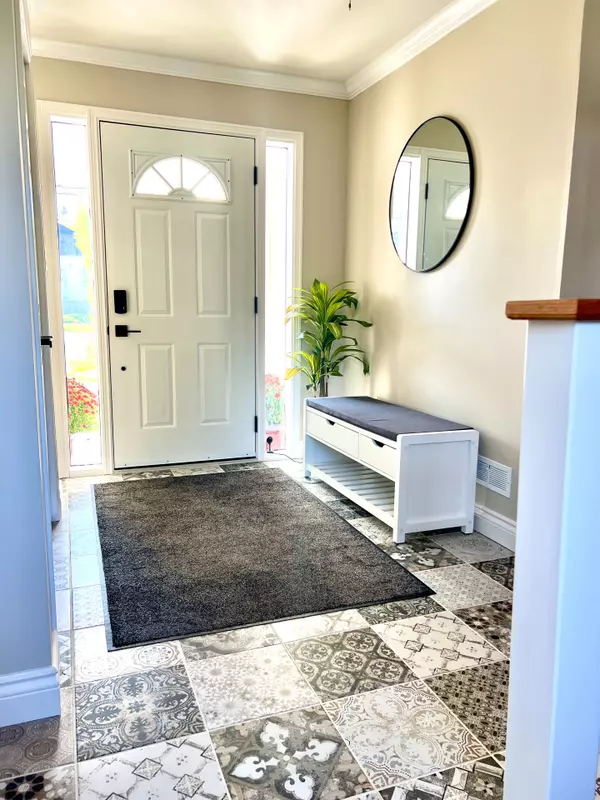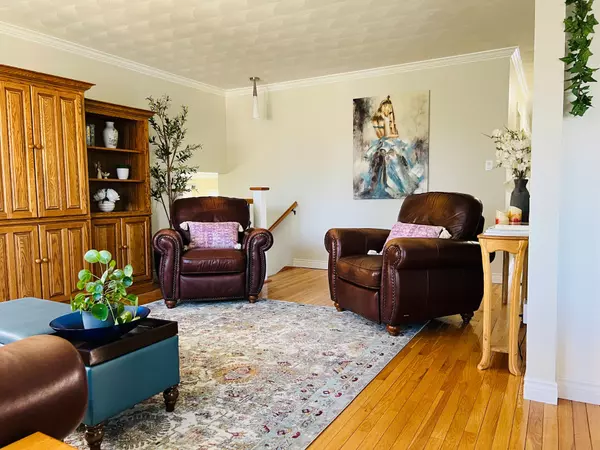$445,000
$459,900
3.2%For more information regarding the value of a property, please contact us for a free consultation.
4 Beds
2 Baths
SOLD DATE : 12/18/2024
Key Details
Sold Price $445,000
Property Type Single Family Home
Sub Type Detached
Listing Status Sold
Purchase Type For Sale
Approx. Sqft 1100-1500
MLS Listing ID T9419146
Sold Date 12/18/24
Style Bungalow
Bedrooms 4
Annual Tax Amount $4,966
Tax Year 2024
Property Description
Are you looking for a move in ready home with an in-law suite? This one may be for you. This immaculate bungalow with granite countertops, hardwood floors and ceramic floors on the main floor was owner built in 1993. Pride of ownership is shown through out this turn key 1356 square foot home. Found in a great neighbourhood on Connaught Hill, this is sure to check all the boxes. Enter the home into a spacious foyer. You can also access the heated 17x23 garage from the entrance. The main floor boasts an open and airy living space with a beautiful kitchen with an abundance of storage. Plenty of natural light found throughout. 3 bedrooms and a 5 piece bathroom are also on the main floor. In the basement there is a rec room and access to the in-law suite through the shared laundry room. The in-law suite has a full kitchen, 4 piece bathroom, living room and one bedroom. An added bonus is, that it has its own entrance.The yard has mature cedars, perfect for privacy and a large deck off the dining room.
Location
Province ON
County Cochrane
Community Connaught Hill
Area Cochrane
Zoning NA-R2
Region Connaught Hill
City Region Connaught Hill
Rooms
Family Room Yes
Basement Finished, Separate Entrance
Kitchen 2
Separate Den/Office 1
Interior
Interior Features Central Vacuum, In-Law Suite, On Demand Water Heater, Primary Bedroom - Main Floor, Storage
Cooling Central Air
Fireplaces Type Natural Gas
Exterior
Parking Features Front Yard Parking
Garage Spaces 2.0
Pool None
Roof Type Shingles
Lot Frontage 56.4
Lot Depth 99.64
Total Parking Spaces 2
Building
Foundation Poured Concrete
Read Less Info
Want to know what your home might be worth? Contact us for a FREE valuation!

Our team is ready to help you sell your home for the highest possible price ASAP
"My job is to find and attract mastery-based agents to the office, protect the culture, and make sure everyone is happy! "






