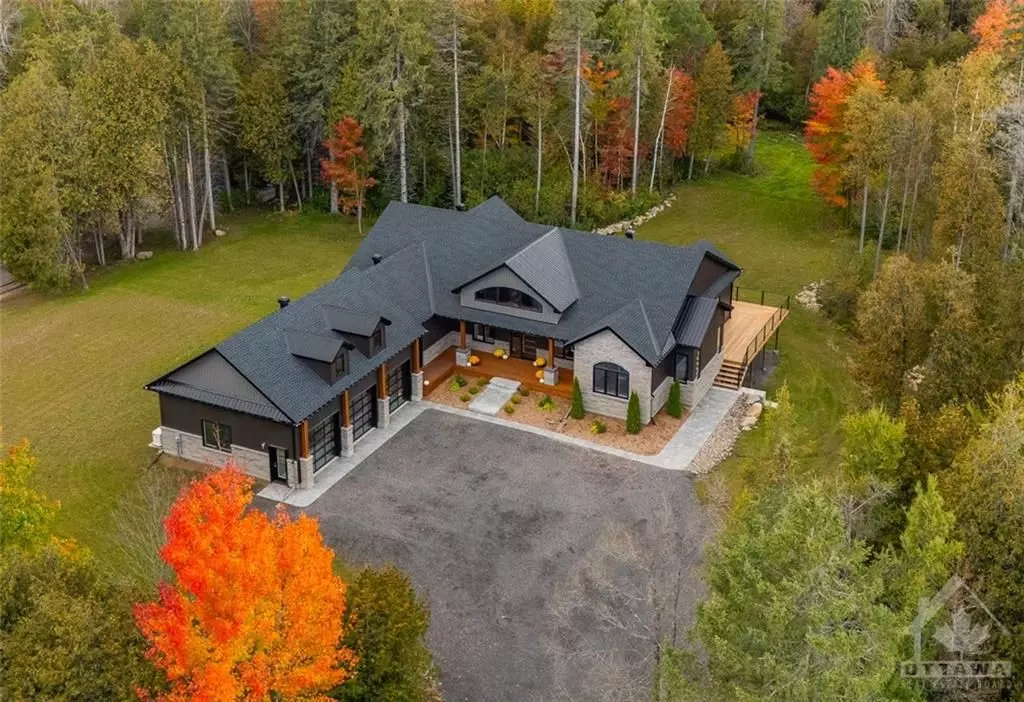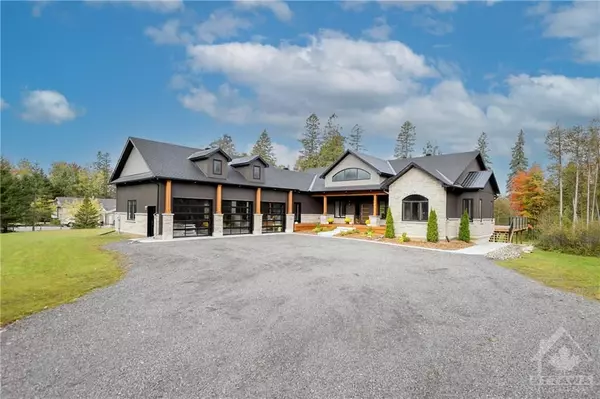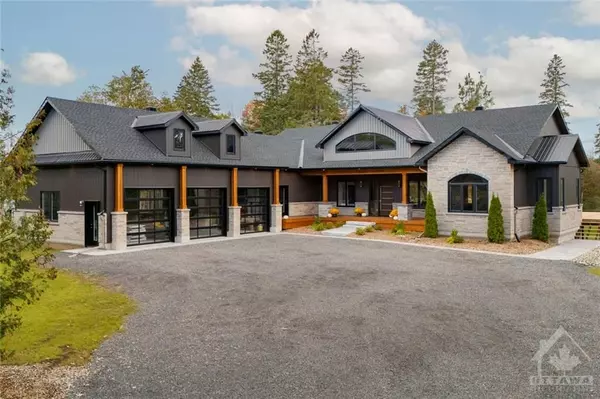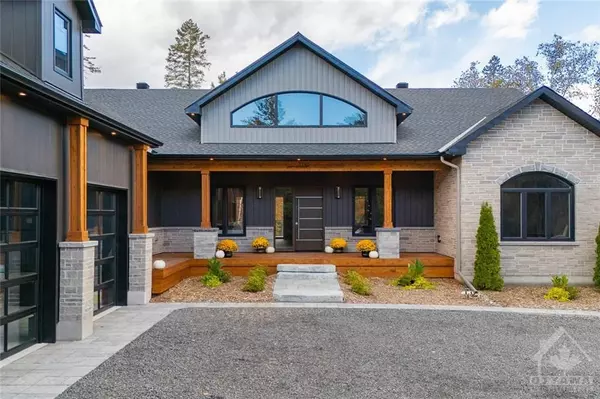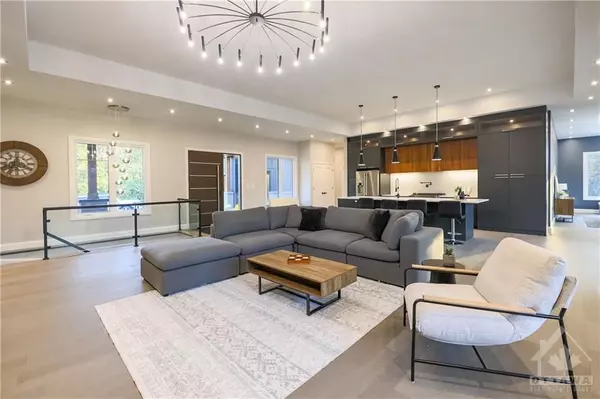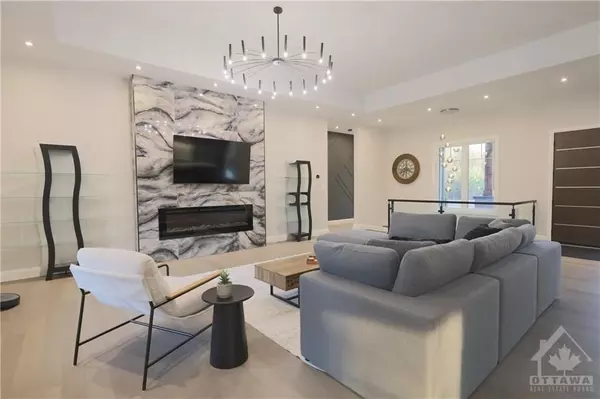$1,675,000
$1,724,900
2.9%For more information regarding the value of a property, please contact us for a free consultation.
4 Beds
4 Baths
2 Acres Lot
SOLD DATE : 11/29/2024
Key Details
Sold Price $1,675,000
Property Type Single Family Home
Sub Type Detached
Listing Status Sold
Purchase Type For Sale
Approx. Sqft 3000-3500
MLS Listing ID X9523687
Sold Date 11/29/24
Style Bungalow
Bedrooms 4
Tax Year 2024
Lot Size 2.000 Acres
Property Description
Stunning new home on 4 acres, 12 minutes from HWY 416 & 30 minutes to Ottawa, designed & built by EverBuilt Group. The quality of this home is evident in every corner, inside & out. Step inside the main level with soaring ceilings boasting an impressive open concept living room with an incredible fireplace & a sleek kitchen with a waterfall quartz island & a hidden walk-in pantry with wine rack, prep space & more. Formal dining room has walk-out to the expansive balcony complete with glass railings. Primary wing has a custom walk-in closet, luxurious ensuite featuring a curbless shower & private access to the balcony. 2 other bedrooms & office complete the main level. Walkout basement with floor to ceiling windows is fully finished: 1 huge bedroom, a full bathroom, media room, living space, storage & rough in for a kitchenette or bar. The 3 car heated garage is finished to perfection & has gorgeous glass doors. Energy efficient from the ground up: ICF foundation, radiant in-floor heat, EV Charger & solar panel ready, Generac & more. Full Tarion Warranty.
Location
Province ON
County Ottawa
Community 8008 - Rideau Twp S Of Reg Rd 6 W Of Mccordick Rd.
Area Ottawa
Zoning Residential
Region 8008 - Rideau Twp S of Reg Rd 6 W of Mccordick Rd.
City Region 8008 - Rideau Twp S of Reg Rd 6 W of Mccordick Rd.
Rooms
Family Room Yes
Basement Finished with Walk-Out, Separate Entrance
Kitchen 1
Separate Den/Office 1
Interior
Interior Features Water Heater Owned, Air Exchanger
Cooling Central Air
Fireplaces Number 1
Fireplaces Type Electric
Exterior
Exterior Feature Deck
Parking Features Inside Entry, Private Triple
Garage Spaces 10.0
Pool None
Roof Type Asphalt Shingle
Lot Frontage 221.69
Lot Depth 803.81
Total Parking Spaces 10
Building
Foundation Concrete
Others
Security Features Unknown
Pets Allowed Unknown
Read Less Info
Want to know what your home might be worth? Contact us for a FREE valuation!

Our team is ready to help you sell your home for the highest possible price ASAP
"My job is to find and attract mastery-based agents to the office, protect the culture, and make sure everyone is happy! "

