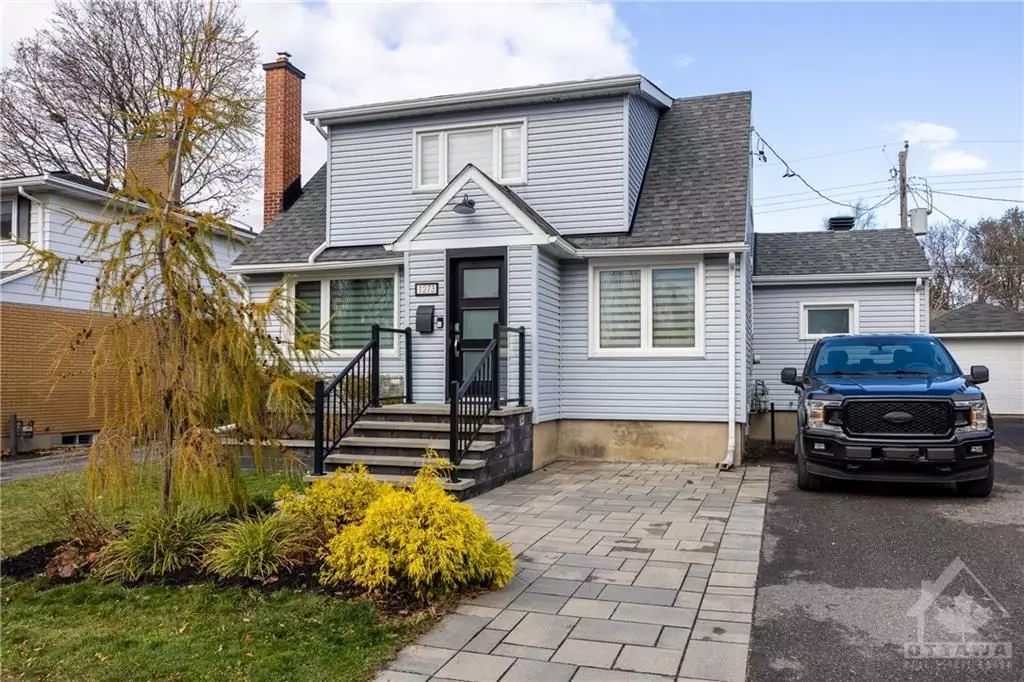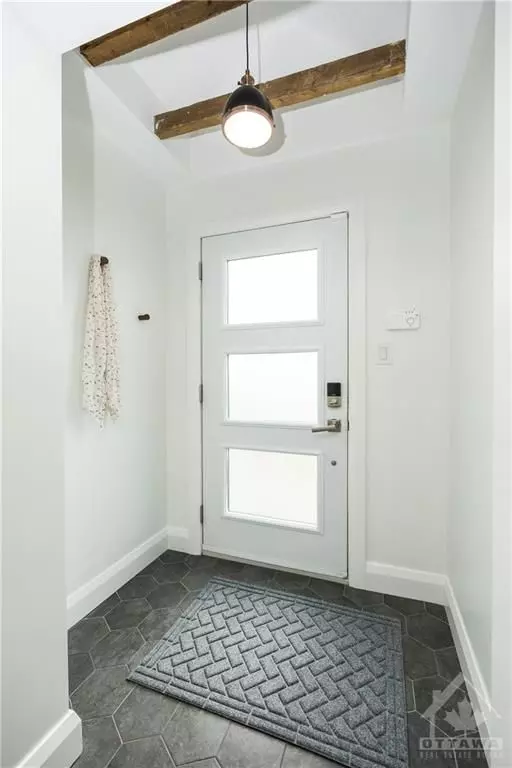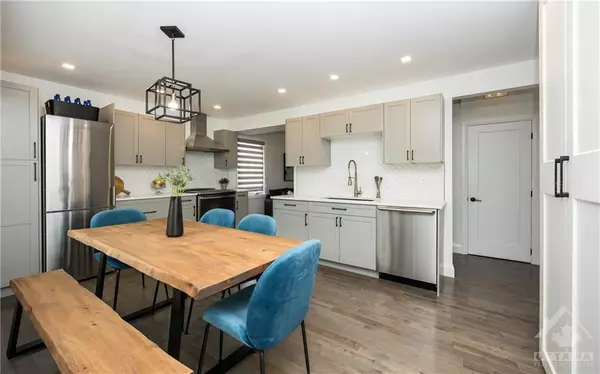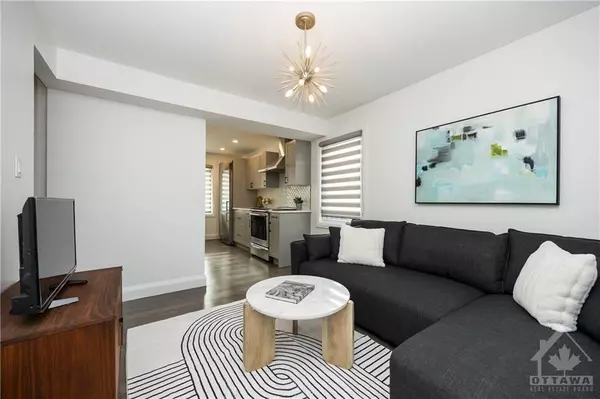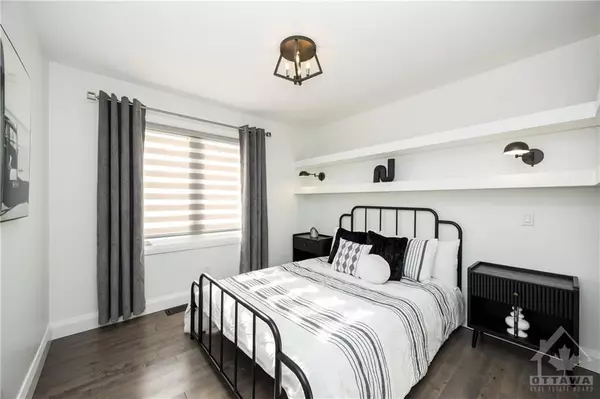$815,000
$825,000
1.2%For more information regarding the value of a property, please contact us for a free consultation.
3 Beds
3 Baths
SOLD DATE : 12/19/2024
Key Details
Sold Price $815,000
Property Type Single Family Home
Sub Type Detached
Listing Status Sold
Purchase Type For Sale
MLS Listing ID X10430872
Sold Date 12/19/24
Style 1 1/2 Storey
Bedrooms 3
Annual Tax Amount $5,764
Tax Year 2024
Property Description
Flooring: Tile, Stylish & Fully Renovated Gem in the Heart of Alta Vista! This updated home offers the perfect blend of modern luxury & urban charm. Main floor features spacious, sunlit eat- in kitchen that seamlessly flows into the living area, creating an open, inviting space. Main floor also includes Primary Suite with 4-piece en-suite bath, & stylish guest bath. Upstairs, you'll find 2 generously sized bedrooms & elegant 4-pc bathroom. But that's not all! The fully finished basement is a true bonus, complete w/cozy family room, dedicated children's play area, an office area, laundry room, and storage. Step outside to your own private backyard retreat—an entertainer's dream featuring interlock stone, a large cedar deck w/pergola, a cedar fence for privacy, and a modern shed. Additional highlights include a two-car driveway and the unbeatable convenience of living in a sought-after neighborhood with easy access to Farm Boy, vibrant shops, restaurants, parks, and schools—all just minutes away., Flooring: Hardwood, Flooring: Laminate
Location
Province ON
County Ottawa
Community 3605 - Alta Vista
Area Ottawa
Zoning Residential
Region 3605 - Alta Vista
City Region 3605 - Alta Vista
Rooms
Family Room Yes
Basement Full, Finished
Kitchen 1
Interior
Interior Features Air Exchanger
Cooling Central Air
Exterior
Exterior Feature Deck
Parking Features Unknown
Garage Spaces 2.0
Pool None
Roof Type Asphalt Shingle
Lot Frontage 50.0
Lot Depth 80.94
Total Parking Spaces 2
Building
Foundation Block
Others
Security Features Unknown
Pets Allowed Unknown
Read Less Info
Want to know what your home might be worth? Contact us for a FREE valuation!

Our team is ready to help you sell your home for the highest possible price ASAP
"My job is to find and attract mastery-based agents to the office, protect the culture, and make sure everyone is happy! "

