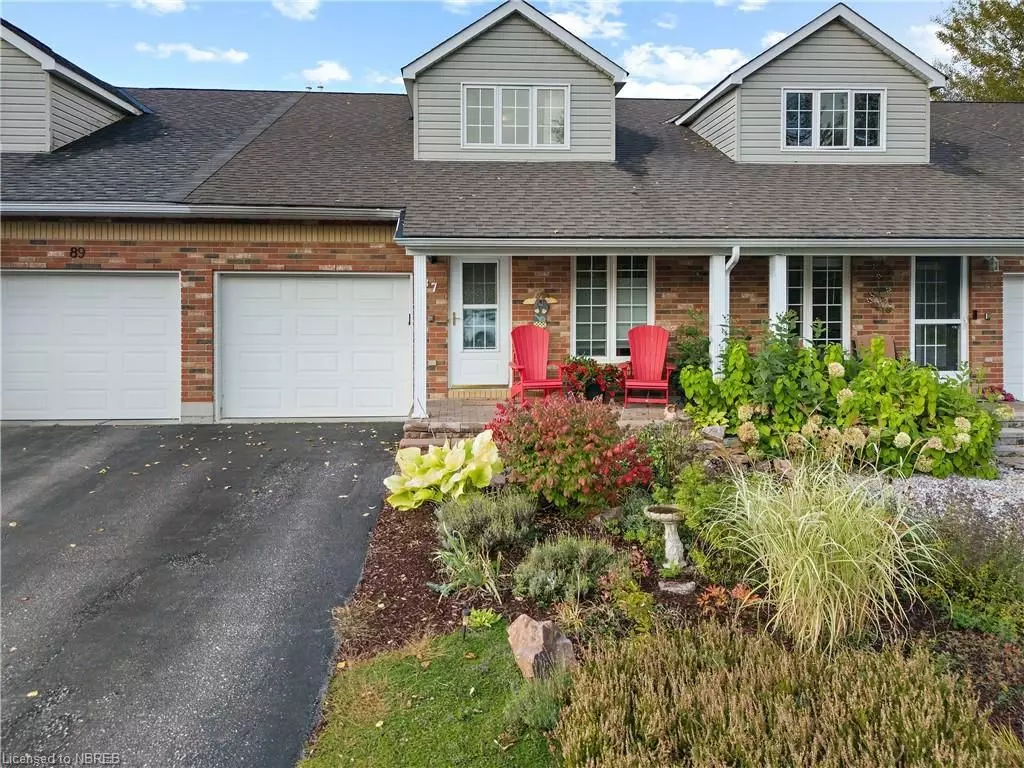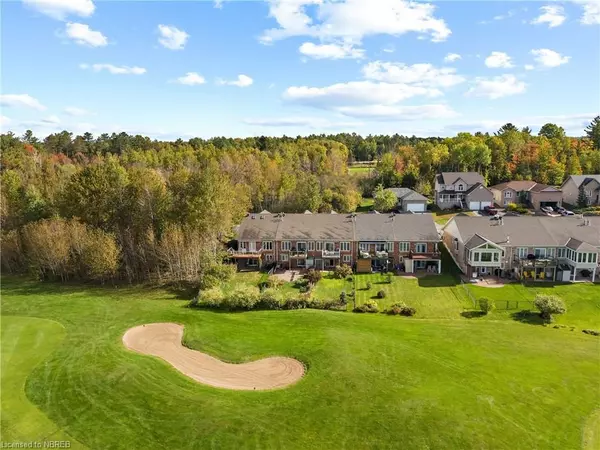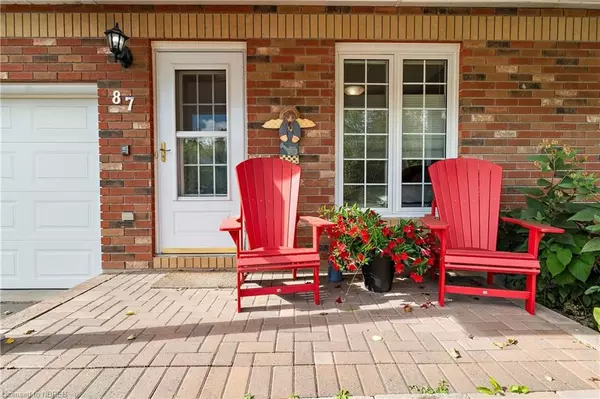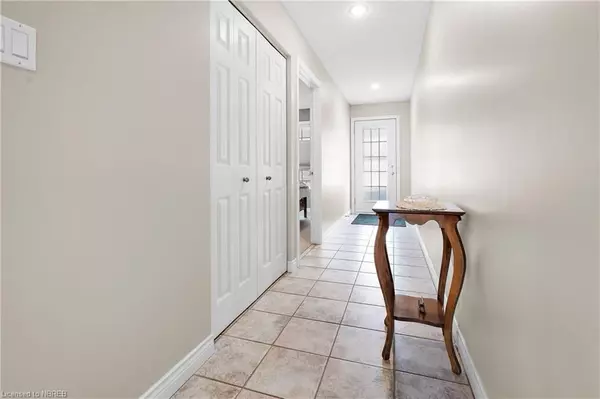$560,000
$599,900
6.7%For more information regarding the value of a property, please contact us for a free consultation.
2 Beds
3 Baths
2,625 SqFt
SOLD DATE : 11/28/2024
Key Details
Sold Price $560,000
Property Type Townhouse
Sub Type Att/Row/Townhouse
Listing Status Sold
Purchase Type For Sale
Square Footage 2,625 sqft
Price per Sqft $213
MLS Listing ID X10708234
Sold Date 11/28/24
Style 1 1/2 Storey
Bedrooms 2
Annual Tax Amount $4,111
Tax Year 2024
Property Description
Welcome to your dream home! This stunning 2-bedroom (with potential for a 3rd in the walk-out basement), 3-bathroom townhouse is nestled on the scenic Osprey Links Golf Course in picturesque Callander, ON. Perfect for golf lovers, this home offers incredible views and direct access to one of the region's best courses.
Step inside to discover an open-concept living space with cathedral ceilings, creating a light and airy feel. The main floor features a bedroom ideal for guests or those who prefer single-level living, as well as hardwood floors throughout, a spacious kitchen, and a living and dining room with western exposure for gorgeous sunset views. Glass sliding doors lead to a deck, perfect for outdoor dining, with an automated awning providing shade on sunny days.
The main floor also includes convenient laundry facilities. Upstairs, the primary bedroom is a private retreat with a large ensuite bath and a walk-in closet for plenty of storage.
The walk-out basement is an inviting space with a den and bonus room, ready to be transformed into a craft room, gym, or even an extra bedroom if needed. The fenced backyard offers privacy and space for gardening or outdoor activities.
This home is equipped with natural gas heating, air conditioning, and a single-car garage. Located close to the Kate Pace Way, it's perfect for biking or scenic walks. Whether you're a golf enthusiast or simply looking for a peaceful, luxurious home, this townhouse checks all the boxes!
Location
Province ON
County Parry Sound
Area Parry Sound
Zoning RM-5
Rooms
Basement Walk-Out, Finished
Kitchen 1
Interior
Interior Features Other, Sump Pump
Cooling Central Air
Exterior
Exterior Feature Awnings, Deck, Porch, Year Round Living
Parking Features Private, Other
Garage Spaces 3.0
Pool None
View Golf Course
Roof Type Asphalt Shingle
Lot Frontage 24.56
Lot Depth 155.73
Exposure West
Total Parking Spaces 3
Building
Lot Description Irregular Lot
Foundation Block
New Construction false
Others
Senior Community Yes
Read Less Info
Want to know what your home might be worth? Contact us for a FREE valuation!

Our team is ready to help you sell your home for the highest possible price ASAP
"My job is to find and attract mastery-based agents to the office, protect the culture, and make sure everyone is happy! "






