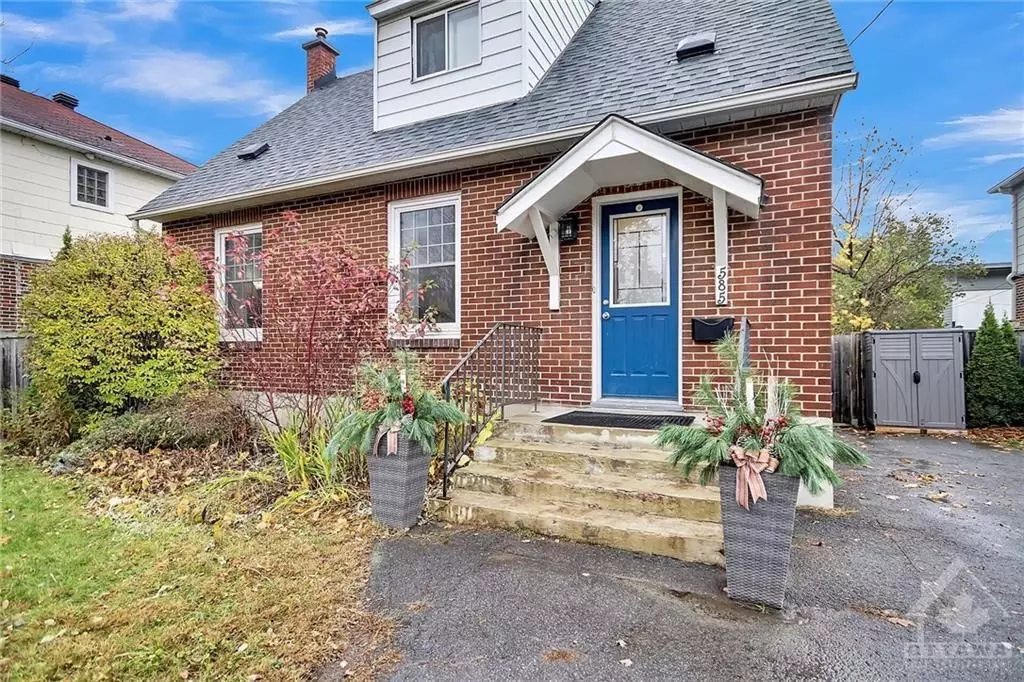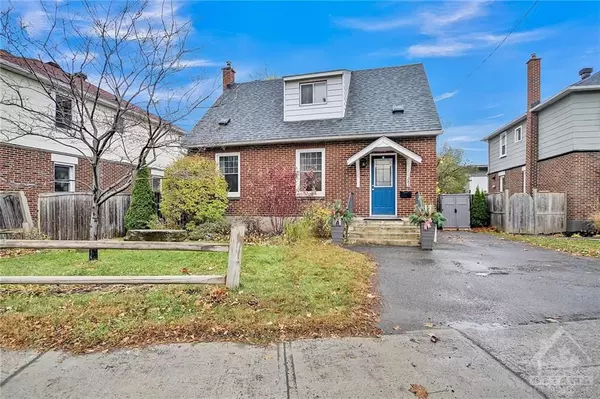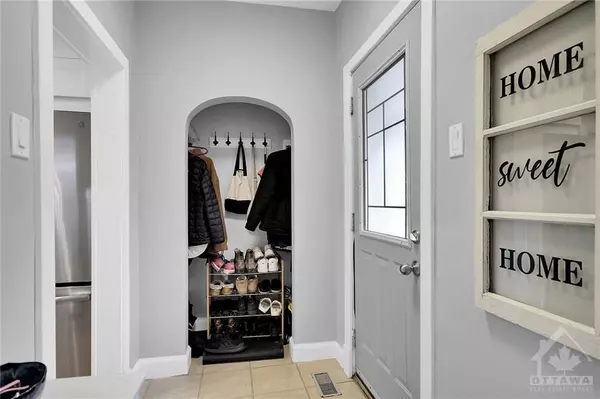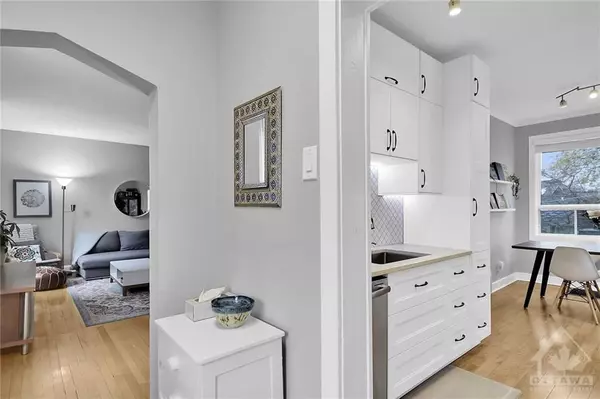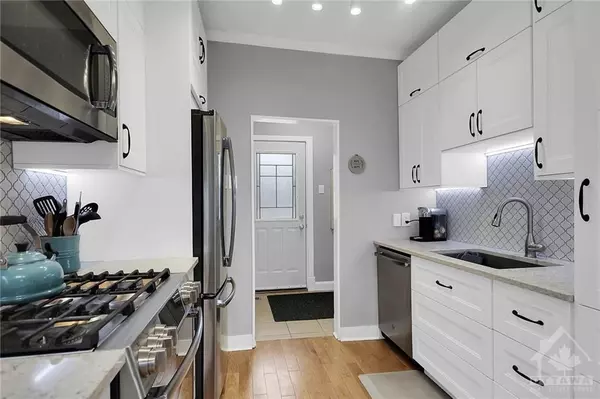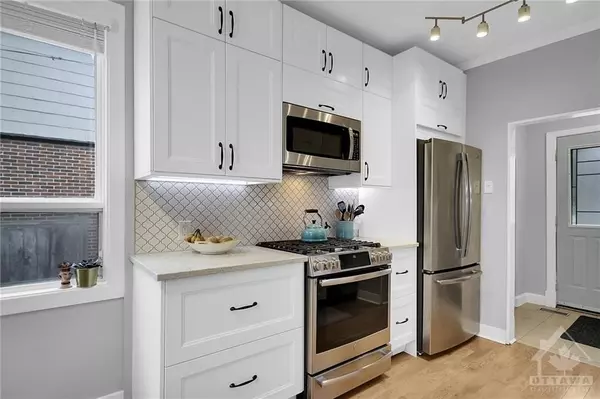$829,500
$815,000
1.8%For more information regarding the value of a property, please contact us for a free consultation.
3 Beds
3 Baths
SOLD DATE : 12/01/2024
Key Details
Sold Price $829,500
Property Type Single Family Home
Sub Type Detached
Listing Status Sold
Purchase Type For Sale
MLS Listing ID X10423194
Sold Date 12/01/24
Style 1 1/2 Storey
Bedrooms 3
Annual Tax Amount $6,589
Tax Year 2024
Property Description
Flooring: Tile, Well-maintained family home in the desirable McKellar Park neighbourhood! Conveniently located near the Ottawa River, Byron Linear Park, Westboro Beach and a future LRT station, it's the perfect home to raise a family or for those with an active lifestyle. Upon entering, you'll notice hardwood flooring throughout with great natural sunlight streaming through the front south-facing windows. A modern kitchen offers plenty of storage and an eating area. Great living room area for family gatherings. Bedroom on main level or can be used as a den/office with 2-pce ensuite bath. Two bedrooms with ample closet space and a bright modern 3 pc bath completes the upstairs. Warm and inviting rec room in the lower level for family fun! Laundry area with extra storage and utility rm perfect for storage or a workshop. Fenced-in backyard is great for entertaining with 8x8 storage shed. Roof Shingles 2018, some windows 2019, Gas Furnace 2014, Kitchen 2020. Book your viewing, you won't be disappointed!, Flooring: Hardwood, Flooring: Laminate
Location
Province ON
County Ottawa
Community 5101 - Woodroffe
Area Ottawa
Zoning R1O
Region 5101 - Woodroffe
City Region 5101 - Woodroffe
Rooms
Family Room No
Basement Full, Finished
Kitchen 1
Interior
Interior Features Water Heater Owned
Cooling Central Air
Exterior
Parking Features Unknown
Garage Spaces 2.0
Pool None
Roof Type Asphalt Shingle
Lot Frontage 53.41
Lot Depth 65.75
Total Parking Spaces 2
Building
Foundation Concrete
Others
Security Features Unknown
Pets Allowed Unknown
Read Less Info
Want to know what your home might be worth? Contact us for a FREE valuation!

Our team is ready to help you sell your home for the highest possible price ASAP
"My job is to find and attract mastery-based agents to the office, protect the culture, and make sure everyone is happy! "

