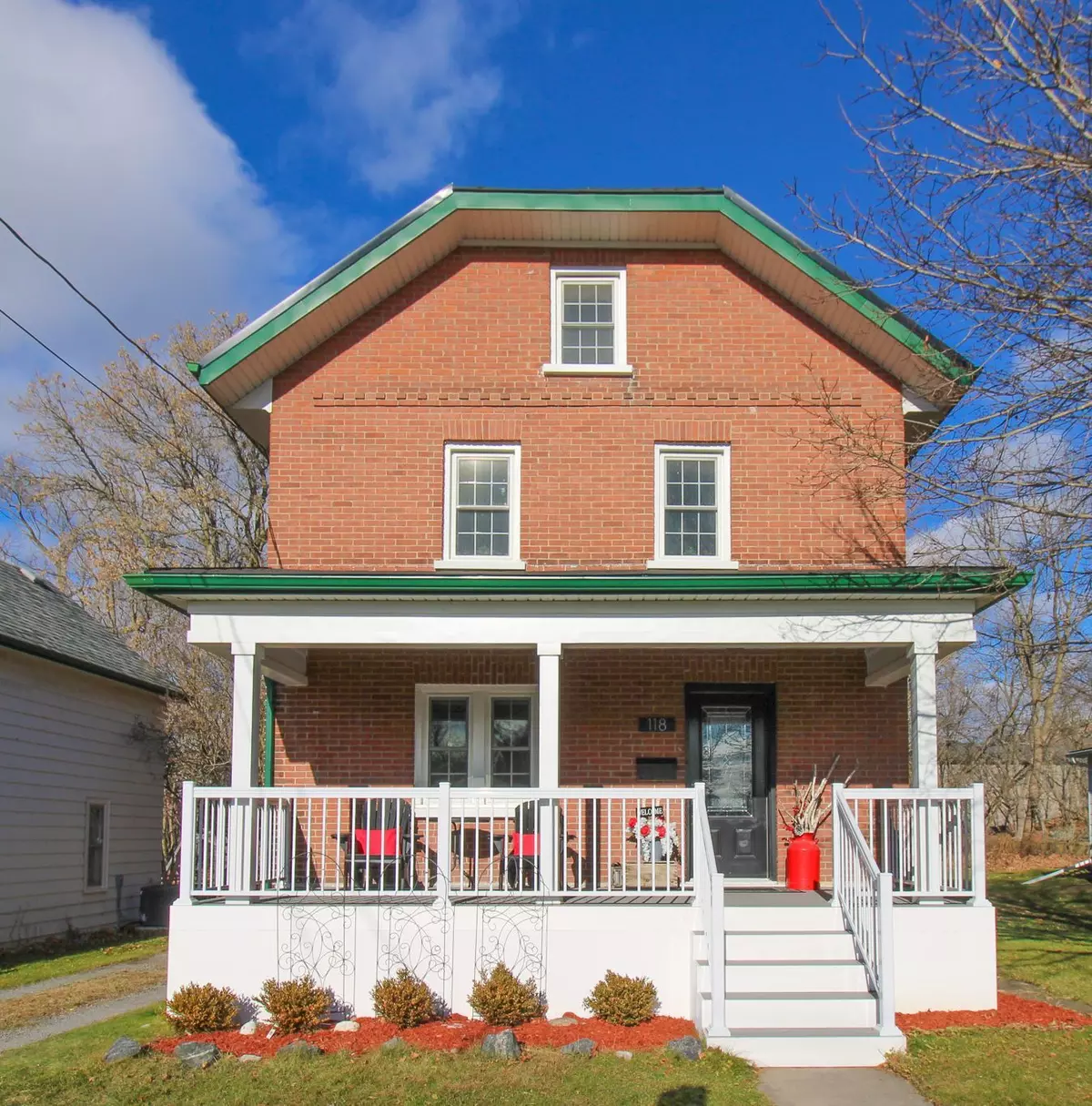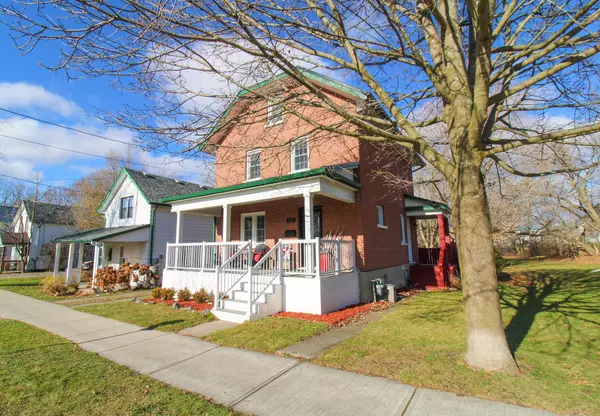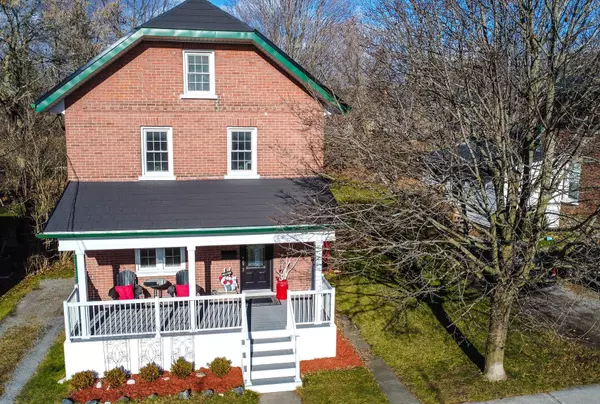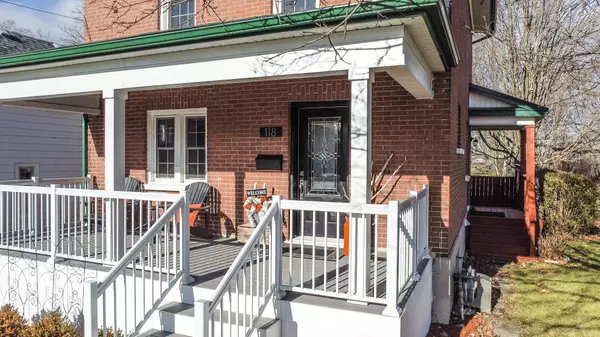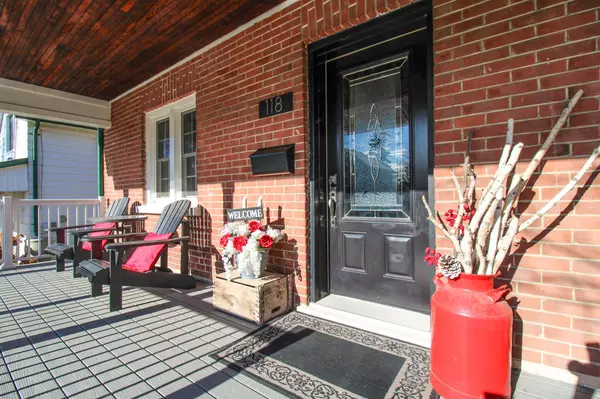$561,000
$549,900
2.0%For more information regarding the value of a property, please contact us for a free consultation.
4 Beds
1 Bath
SOLD DATE : 12/30/2024
Key Details
Sold Price $561,000
Property Type Single Family Home
Sub Type Detached
Listing Status Sold
Purchase Type For Sale
Approx. Sqft 1100-1500
MLS Listing ID X11420063
Sold Date 12/30/24
Style 2 1/2 Storey
Bedrooms 4
Annual Tax Amount $3,667
Tax Year 2024
Property Description
This charming brick home is nestled in the heart of East City in a prime location for both convenience and recreation. Just steps to the Rotary Greenway Trail, and two blocks to East City shops & restaurants, boat launch, beaches, playgrounds, and more! Meticulously maintained & lovingly cared for by the same owners for 40 years, every aspect of the home has been enhanced from top to bottom- new lifetime metal roof, updated wiring & plumbing, beautiful upgraded kitchen w/ quartz countertops & farmhouse sink, new exterior doors and windows, Trex decking on front porch, painted throughout. Updated engineered hardwood floors on the main level & original 1920's hardwood floors with custom design on second level. Third level is finished with berber carpet for a cozy feel. This home offers the perfect blend of modern conveniences while preserving its timeless charm. Admire the character and quality finishes of an era past- including wide baseboards, clawfoot bathtub, crystal doorknobs, crown molding, arched doorway, stained glass window, beautiful door and window trim details, etc. Enjoy quiet mornings sipping coffee on the large front porch. The 41'x109' lot offers a private backyard with expansive decks and mature trees- perfect for gardening or entertaining family & friends. Recent Home inspection available.
Location
Province ON
County Peterborough
Community Ashburnham
Area Peterborough
Zoning RES
Region Ashburnham
City Region Ashburnham
Rooms
Family Room No
Basement Full, Unfinished
Kitchen 1
Interior
Interior Features None
Cooling Central Air
Exterior
Exterior Feature Landscaped, Porch
Parking Features Private
Garage Spaces 2.0
Pool None
Roof Type Metal
Lot Frontage 41.0
Lot Depth 109.0
Total Parking Spaces 2
Building
Foundation Concrete
Read Less Info
Want to know what your home might be worth? Contact us for a FREE valuation!

Our team is ready to help you sell your home for the highest possible price ASAP
"My job is to find and attract mastery-based agents to the office, protect the culture, and make sure everyone is happy! "

