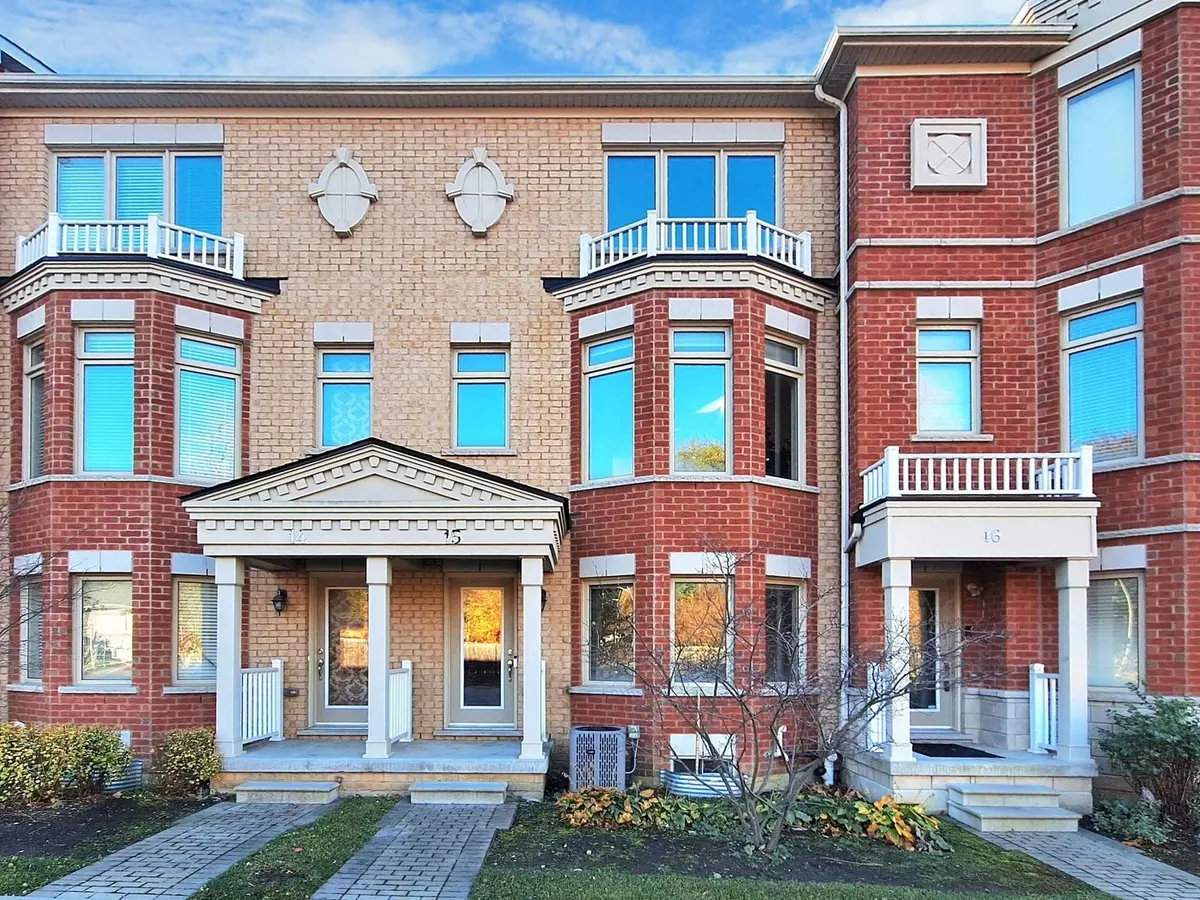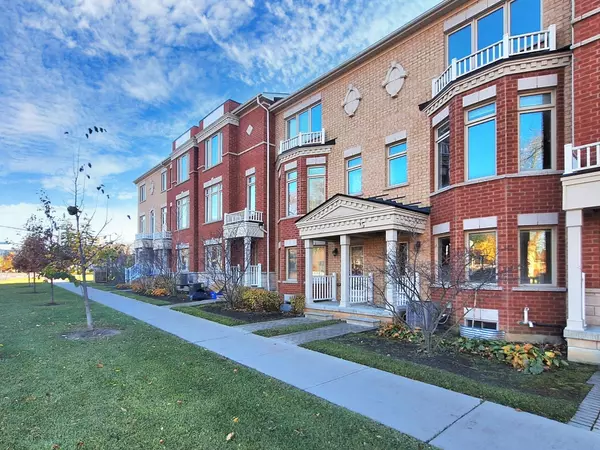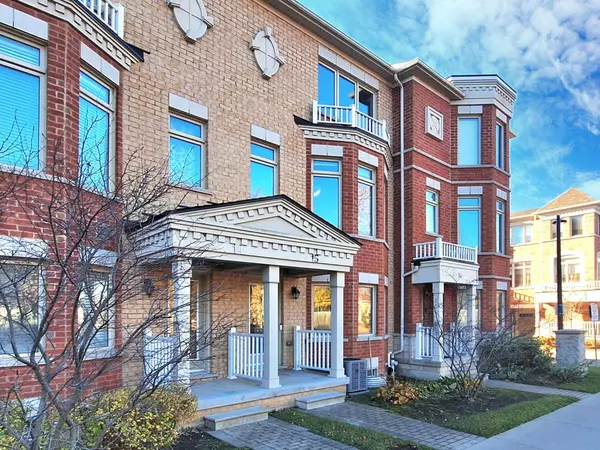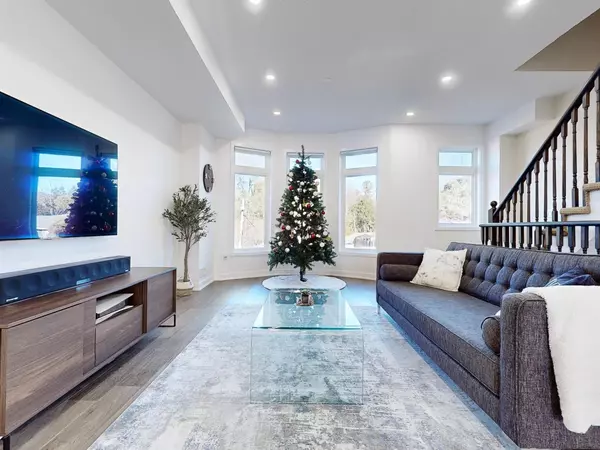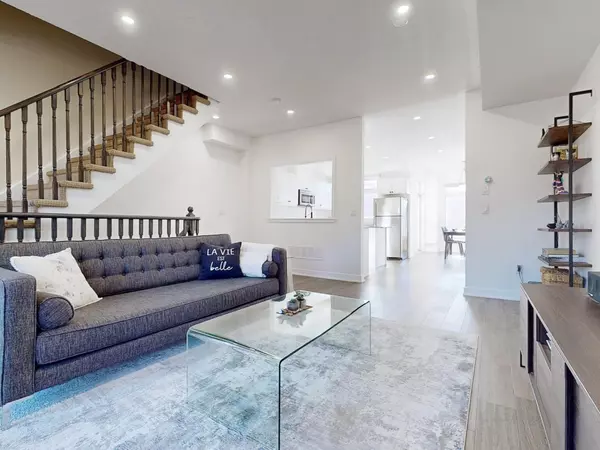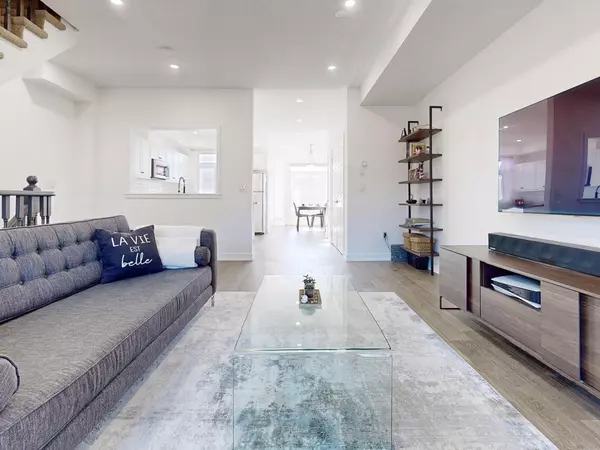$900,000
$799,000
12.6%For more information regarding the value of a property, please contact us for a free consultation.
4 Beds
3 Baths
SOLD DATE : 12/02/2024
Key Details
Sold Price $900,000
Property Type Townhouse
Sub Type Att/Row/Townhouse
Listing Status Sold
Purchase Type For Sale
Approx. Sqft 2000-2500
MLS Listing ID E10423199
Sold Date 12/02/24
Style 3-Storey
Bedrooms 4
Annual Tax Amount $5,200
Tax Year 2024
Property Description
Welcome home to 1299 Glenanna Rd Unit 15 in this cozy complex of only 45 homes with very little turnover with only 3 sales in the past 2 years or so where you will enjoy living for many years to come. It truly is a beautifully renovated, bright, spacious open concept home that must be seen with a main floor family room or could possibly be a 4th bedroom. Approx. 2000 SF, 3 floors + the basement + a double car garage with access into the home, 2 car parking in the driveway for a total of 4 car parking with visitor parking & the park in front of the home where you can watch over your children from your balcony/deck. Located in the wonderful Liverpool neighborhood in Pickering. Near park, schools, 401, Go Trains, and Pickering Town Centre. Approx. 40k in real upgrades throughout including quality hardwood floor's, newer kitchen with island, Quartz tops, tiled backsplash, newer cac, paint, 9ft ceilings, new led pot lights throughout m/f, open balcony/deck. This model also has the unfinished basement for additional living space if required with a laundry tub in case you would want to relocate the main floor laundry to the basement level.
Location
Province ON
County Durham
Community Liverpool
Area Durham
Region Liverpool
City Region Liverpool
Rooms
Family Room Yes
Basement Unfinished
Kitchen 1
Separate Den/Office 1
Interior
Interior Features Auto Garage Door Remote, Carpet Free, Floor Drain, Separate Heating Controls, Separate Hydro Meter, Storage, Sump Pump, Water Heater
Cooling Central Air
Exterior
Parking Features Private
Garage Spaces 4.0
Pool None
Roof Type Asphalt Shingle
Lot Frontage 18.04
Lot Depth 69.23
Total Parking Spaces 4
Building
Foundation Concrete Block
Others
Senior Community Yes
Read Less Info
Want to know what your home might be worth? Contact us for a FREE valuation!

Our team is ready to help you sell your home for the highest possible price ASAP
"My job is to find and attract mastery-based agents to the office, protect the culture, and make sure everyone is happy! "

