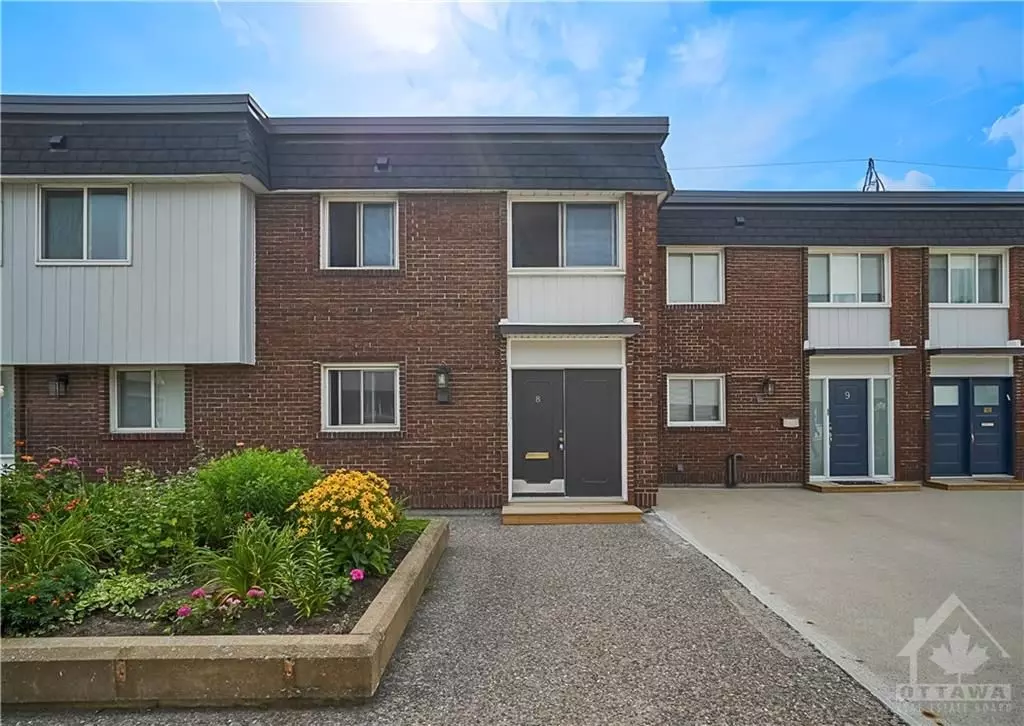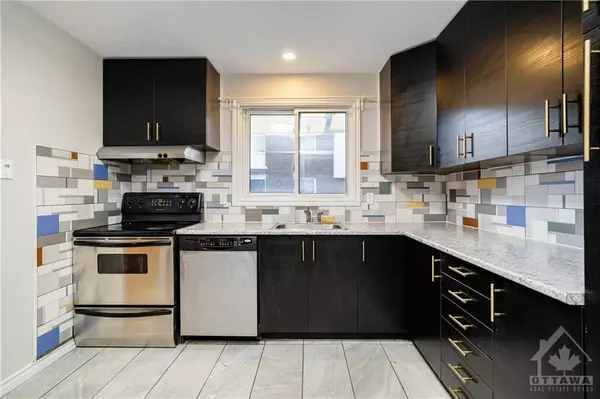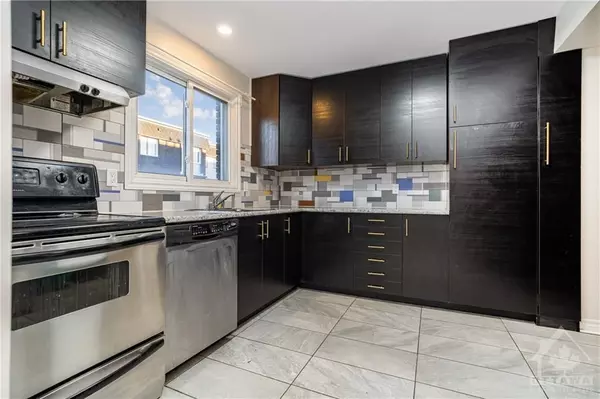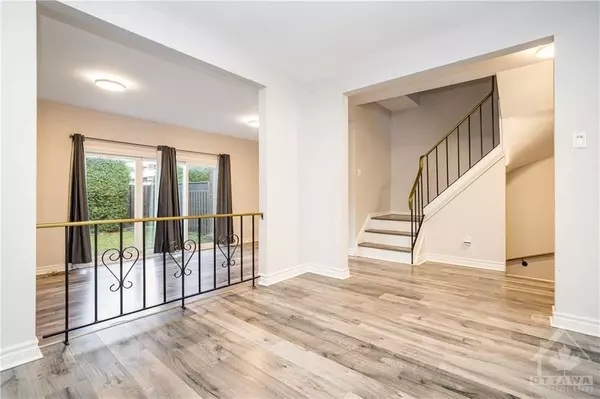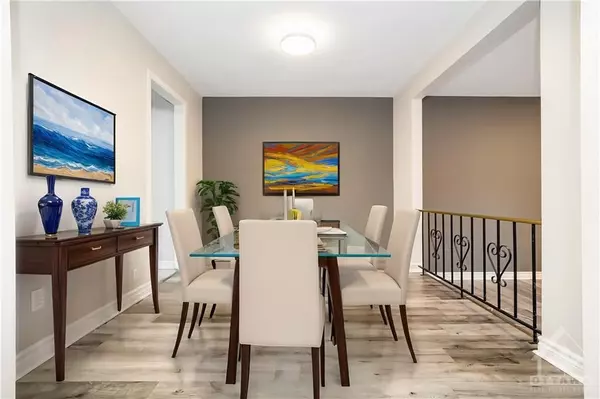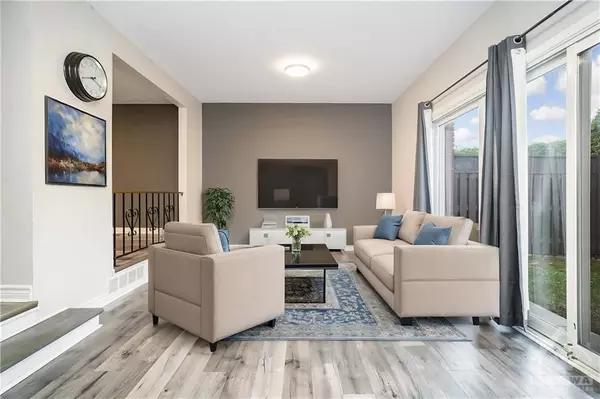$415,000
$420,000
1.2%For more information regarding the value of a property, please contact us for a free consultation.
3 Beds
SOLD DATE : 12/18/2024
Key Details
Sold Price $415,000
Property Type Condo
Sub Type Condo Townhouse
Listing Status Sold
Purchase Type For Sale
MLS Listing ID X10425335
Sold Date 12/18/24
Style 2-Storey
Bedrooms 3
HOA Fees $707
Annual Tax Amount $2,384
Tax Year 2023
Property Description
Flooring: Tile, Welcome to Guildwood Estates! This lovely townhome has been renovated with modern finishes. Upon entering, you're greeted by stunning floors and abundant light from floor to ceiling windows. The kitchen features stainless steel appliances and ample cabinetry, seamlessly flowing into the formal dining room that overlooks the cozy living room. Step outside through patio doors to enjoy a beautiful outdoor green space, fully fenced for privacy with a backyard gate. Upstairs, the primary bedroom boasts a renovated 3-piece ensuite, accompanied by 2 spacious bedrooms and a full bath. The fully finished basement offers a versatile space for recreation, a home office, or guest quarters - with direct access to underground parking. Residents enjoy shared amenities such as courtyards, outdoor pool, gardens, and free guest parking. Conveniently located within walking distance of parks, gyms, plazas, transit, and schools, this home offers comfort and modern living! Come experience it for yourself!, Flooring: Hardwood
Location
Province ON
County Ottawa
Community 3609 - Guildwood Estates - Urbandale Acres
Area Ottawa
Zoning R5A - Residential
Region 3609 - Guildwood Estates - Urbandale Acres
City Region 3609 - Guildwood Estates - Urbandale Acres
Rooms
Family Room No
Basement Full, Finished
Kitchen 1
Interior
Interior Features Unknown
Cooling Central Air
Laundry Ensuite
Exterior
Parking Features Underground
Garage Spaces 1.0
Amenities Available Visitor Parking
Roof Type Unknown
Total Parking Spaces 1
Building
Foundation Concrete
Others
Security Features Unknown
Pets Allowed Restricted
Read Less Info
Want to know what your home might be worth? Contact us for a FREE valuation!

Our team is ready to help you sell your home for the highest possible price ASAP
"My job is to find and attract mastery-based agents to the office, protect the culture, and make sure everyone is happy! "

