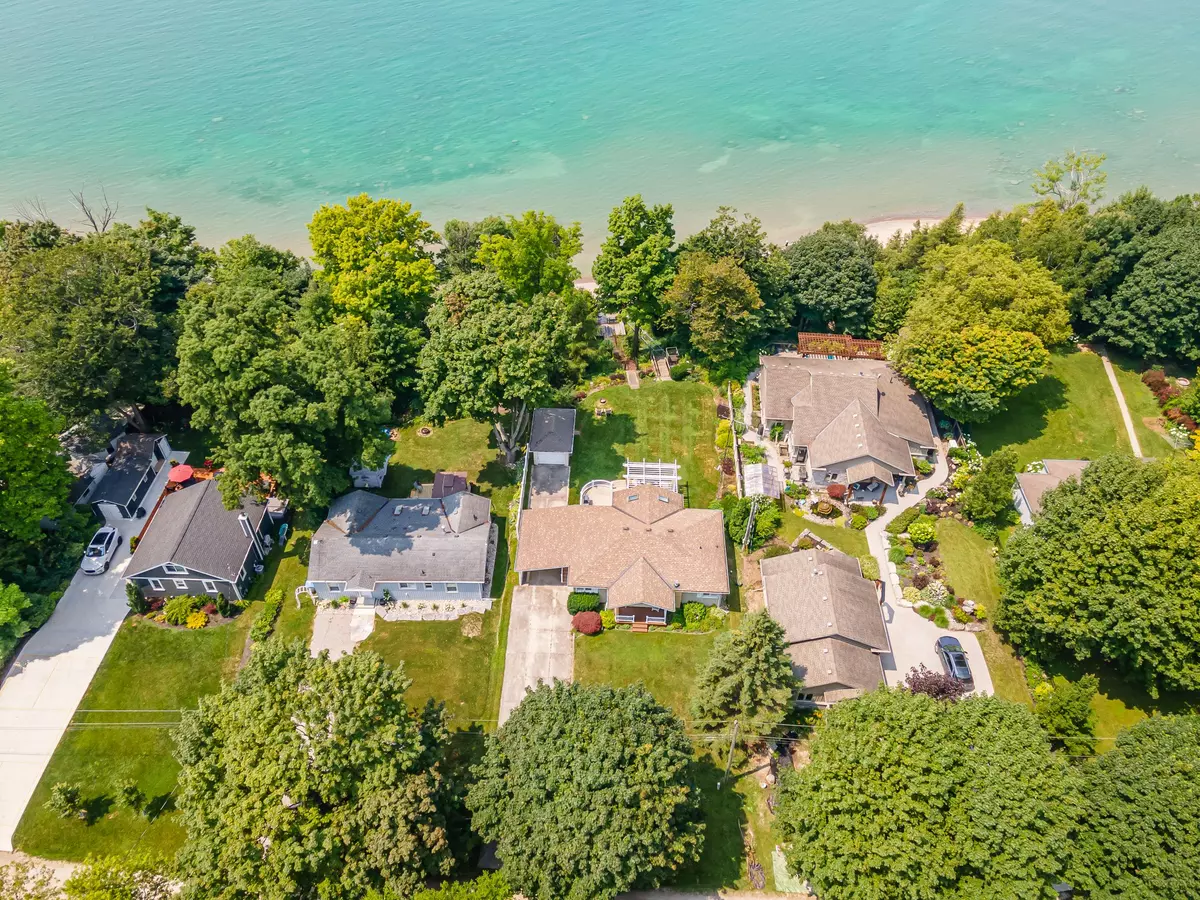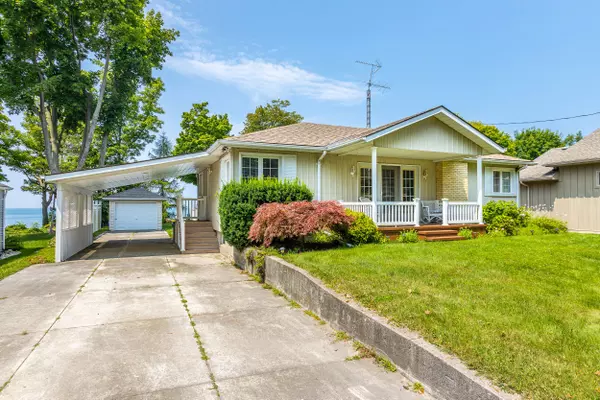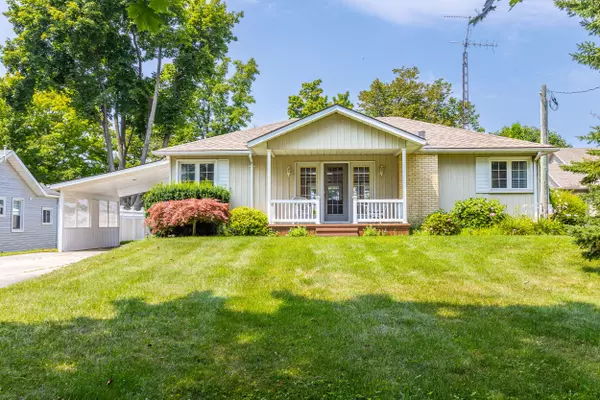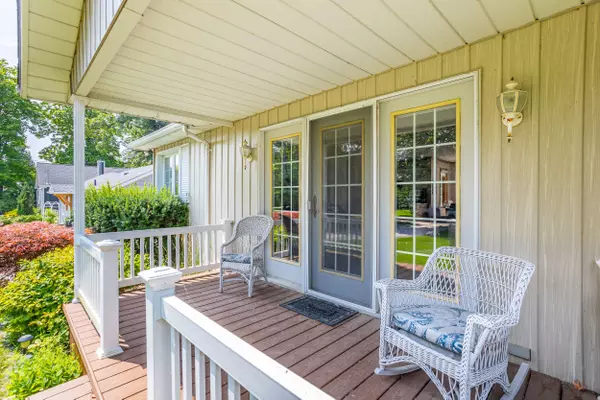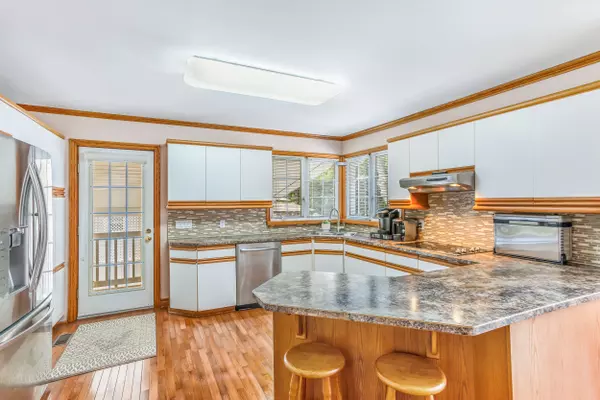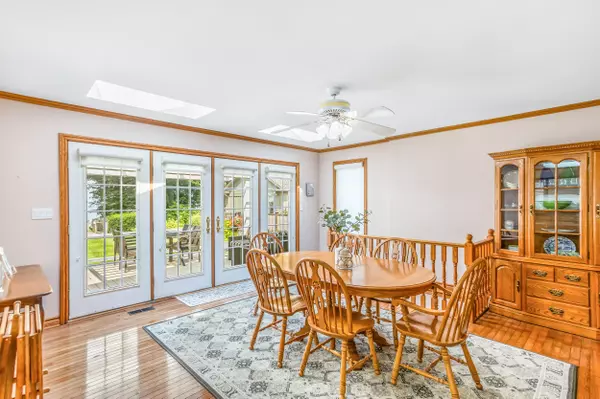$1,040,740
$1,099,900
5.4%For more information regarding the value of a property, please contact us for a free consultation.
3 Beds
2 Baths
SOLD DATE : 12/02/2024
Key Details
Sold Price $1,040,740
Property Type Single Family Home
Sub Type Detached
Listing Status Sold
Purchase Type For Sale
Approx. Sqft 1500-2000
MLS Listing ID X9056080
Sold Date 12/02/24
Style Bungalow
Bedrooms 3
Annual Tax Amount $6,916
Tax Year 2023
Property Description
Discover your dream home or getaway at this breathtaking lakefront property boasting 73 feet of prime sandy shores on the majestic Lake Huron. Nestled in a tranquil setting ideally located between Grand Bend and Bayfield, this home offers a perfect blend of serenity and comfort. Upon entering, you are greeted by an open-concept main floor with an abundance of natural light, kitchen with ample storage, SS appliances, glass tile backsplash that flows effortlessly into the large dining area overlooking the lush backyard through four glass-panel doors allowing stunning, unobstructed views of the water! The living room is centred around a cozy gas fireplace with direct access to the covered front porch. Three well-sized bedrooms and a 4pc bathroom complete the main floor. The finished basement provides versatile options featuring a large recreation room, full bathroom, laundry room & storage room with a walk-up/separate entrance for added convenience.Traveling down the steel stairs OR choose the easier route to the beach, an electric lift filled with your cooler, umbrella & sand toys-a genius addition! You will be met with an expansive deck sitting above the sand and wide, clean beach! Additional features include a sprawling multi-level composite deck with pergola feature & built-in planter boxes, detached garage with hydro, in addition to carport & parking for 10, along with newer furnace & roof & includes most furnishings. This property is truly spectacular and must be seen to be truly appreciated!
Location
Province ON
County Huron
Community St. Joseph
Area Huron
Zoning RC1 NE1
Region St. Joseph
City Region St. Joseph
Rooms
Family Room Yes
Basement Finished, Walk-Up
Kitchen 1
Interior
Interior Features In-Law Capability, Primary Bedroom - Main Floor, Sump Pump, Built-In Oven, Countertop Range, Storage
Cooling Central Air
Fireplaces Number 1
Fireplaces Type Natural Gas, Family Room
Exterior
Exterior Feature Landscaped, Lighting, Porch, Privacy, Deck
Parking Features Covered, Private, Private Double
Garage Spaces 11.0
Pool None
Waterfront Description Beach Front,Stairs to Waterfront,Cable Lift
View Beach, Lake, Trees/Woods, Water
Roof Type Asphalt Shingle
Lot Frontage 71.3
Lot Depth 277.66
Total Parking Spaces 11
Building
Foundation Concrete
Read Less Info
Want to know what your home might be worth? Contact us for a FREE valuation!

Our team is ready to help you sell your home for the highest possible price ASAP
"My job is to find and attract mastery-based agents to the office, protect the culture, and make sure everyone is happy! "

