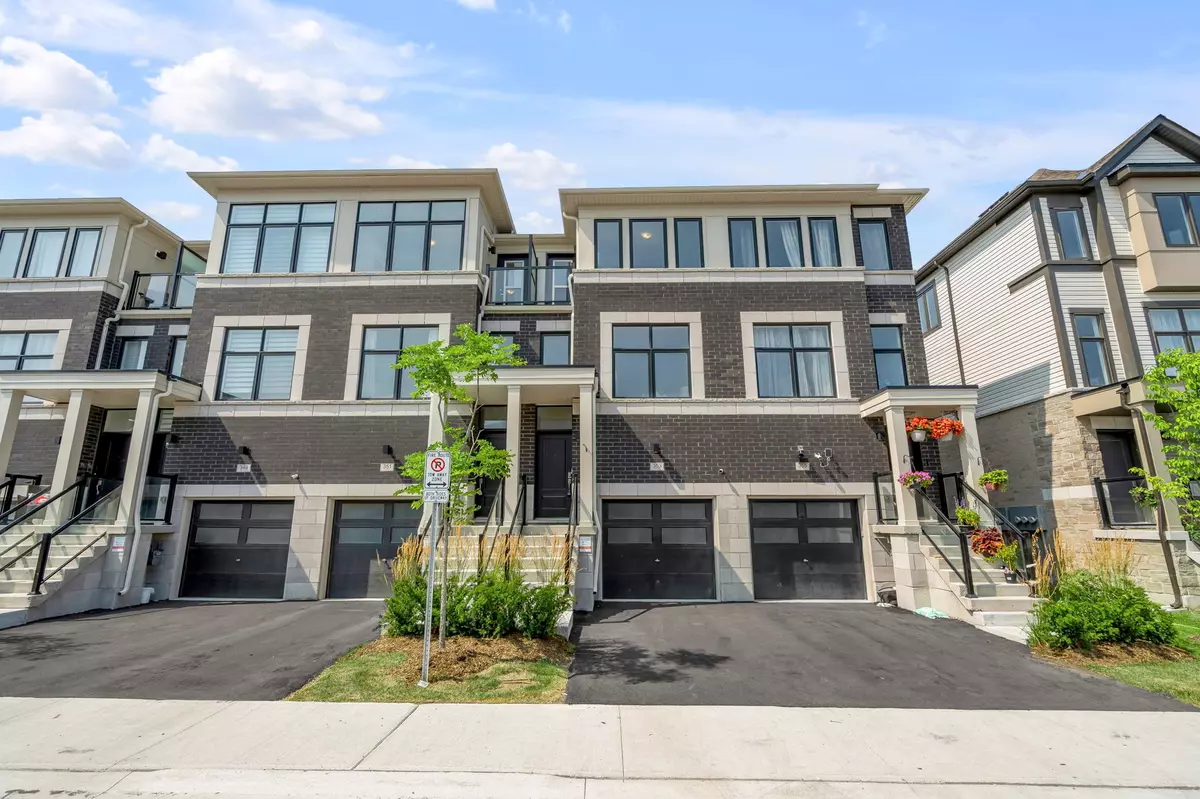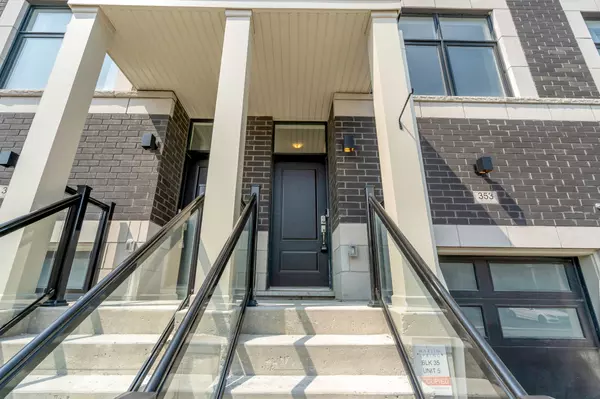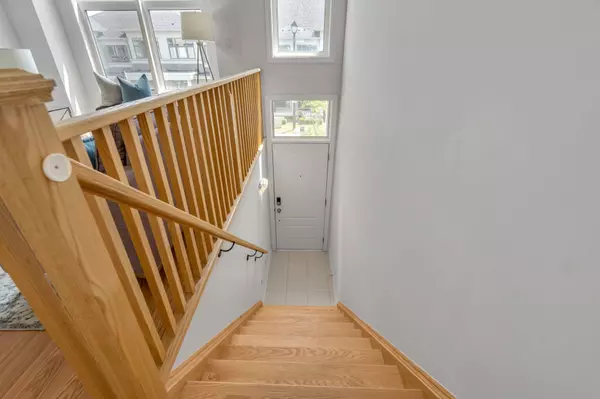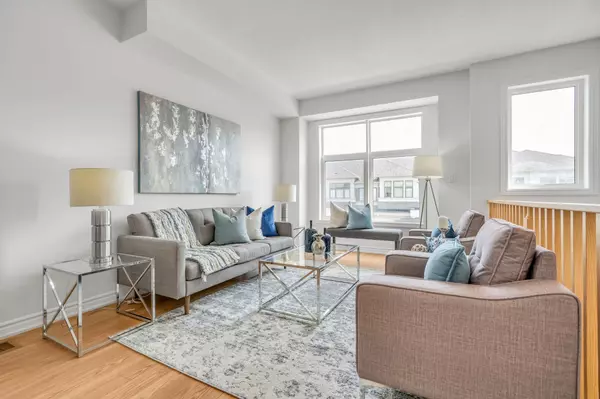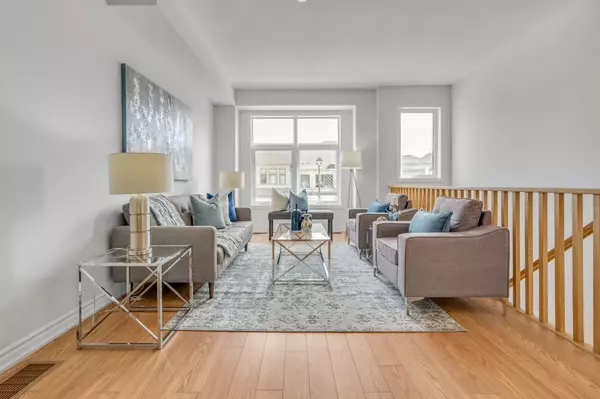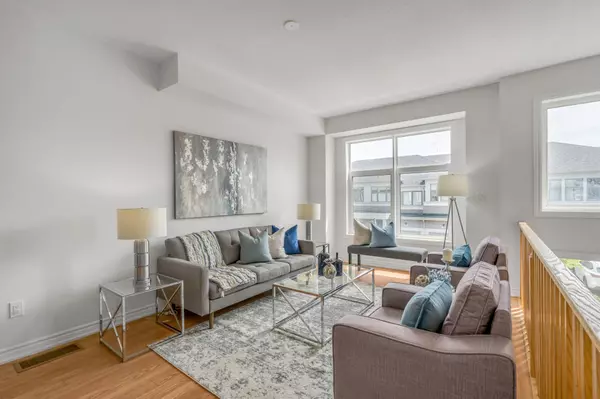$730,000
$724,990
0.7%For more information regarding the value of a property, please contact us for a free consultation.
4 Beds
4 Baths
SOLD DATE : 12/20/2024
Key Details
Sold Price $730,000
Property Type Townhouse
Sub Type Att/Row/Townhouse
Listing Status Sold
Purchase Type For Sale
Approx. Sqft 1500-2000
MLS Listing ID E10415610
Sold Date 12/20/24
Style 3-Storey
Bedrooms 4
Annual Tax Amount $4,724
Tax Year 2024
Property Description
Welcome Home To This Newly Built 4 Bedroom + 4 Bathroom 3 Storey Townhouse Located In The Donevan Community Of Oshawa. Discover The Perfect Blend Of Modern Design And Comfortable Living With A Bright And Spacious Layout Ideal For Families Or Anyone Seeking Ample Living Space. The Main Level Boasts A Large Living/Dining Area, An Open-Concept Kitchen And Breakfast Nook, And A Beautiful Balcony Overlooking The Backyard. On The Upper Level Youll Ge Greeted With 3 Spacious Bedrooms. The Primary Bedroom Offers A Serene Retreat With A 3Pc Ensuite. With The 3rd Bedroom Featuring Its Own Walkout Balcony, Adding A Touch Of Luxury To This Already Exceptional Home. The Lower Level Features Convenient Access To The Garage, Laundry Room, And A Versatile 4th Bedroom With An Ensuite And Walkout To The Backyard, Perfect For Guests Or A Home Office. Convenient Location, Close To Public Transportation, Hwy 401, Ontario Tech, Durham College, Shopping, And Much More. Don't Miss This Rare Opportunity To Make This Beautiful Home Yours Today!
Location
Province ON
County Durham
Community Donevan
Area Durham
Region Donevan
City Region Donevan
Rooms
Family Room No
Basement Finished with Walk-Out
Kitchen 1
Interior
Interior Features Other
Cooling Central Air
Exterior
Parking Features Private
Garage Spaces 2.0
Pool None
Roof Type Asphalt Shingle
Lot Frontage 15.11
Lot Depth 88.06
Total Parking Spaces 2
Building
Foundation Concrete
Read Less Info
Want to know what your home might be worth? Contact us for a FREE valuation!

Our team is ready to help you sell your home for the highest possible price ASAP
"My job is to find and attract mastery-based agents to the office, protect the culture, and make sure everyone is happy! "

