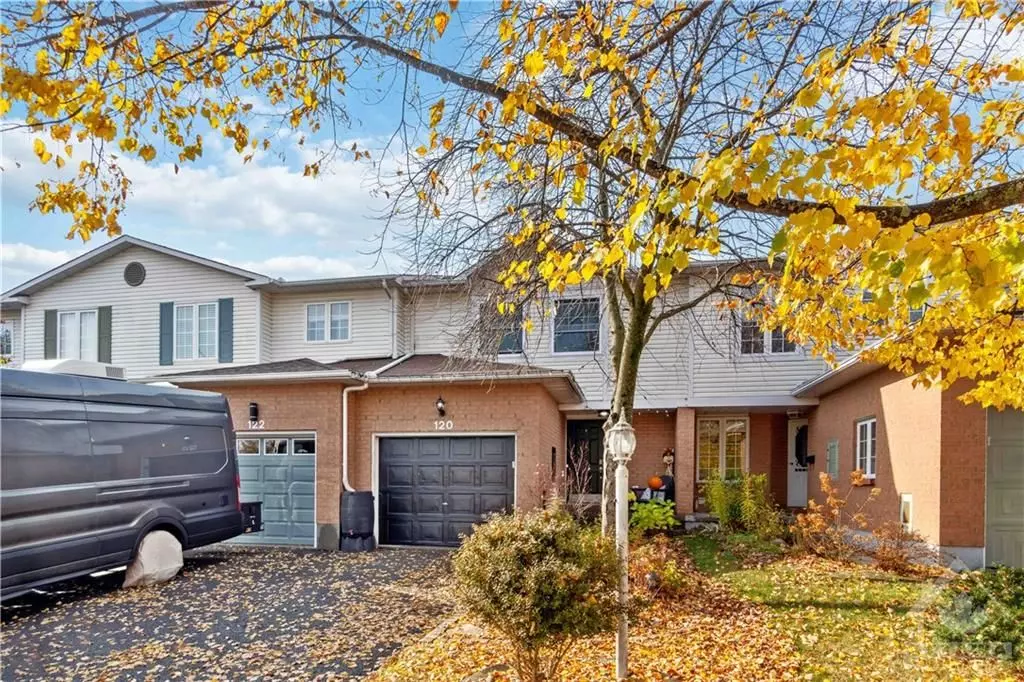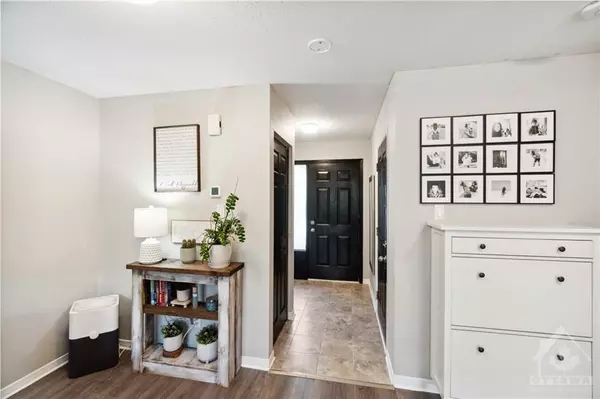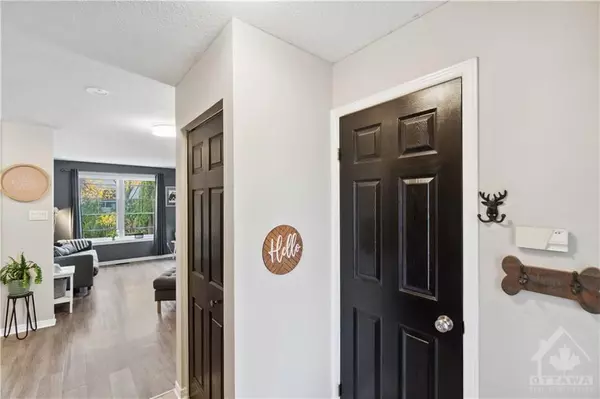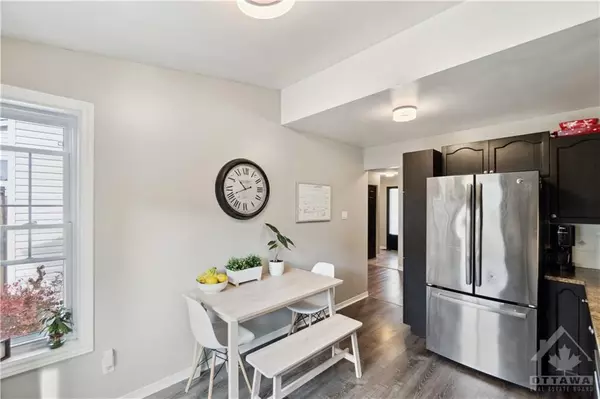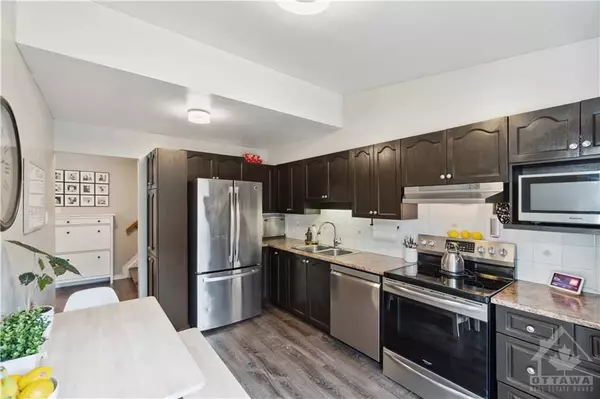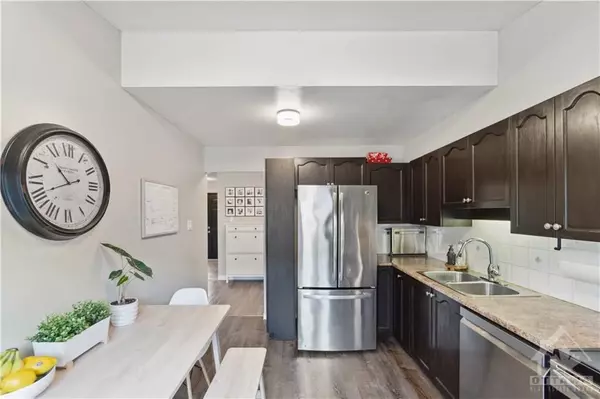$550,000
$549,900
For more information regarding the value of a property, please contact us for a free consultation.
3 Beds
2 Baths
SOLD DATE : 12/02/2024
Key Details
Sold Price $550,000
Property Type Townhouse
Sub Type Att/Row/Townhouse
Listing Status Sold
Purchase Type For Sale
MLS Listing ID X10410880
Sold Date 12/02/24
Style 2-Storey
Bedrooms 3
Annual Tax Amount $3,057
Tax Year 2024
Property Description
Welcome to 120 Whalings Circle, a stylishly updated 3-bedroom, 2-bathroom townhouse in the heart of Stittsville! This gem will be sure to delight you. Step inside this bright, modern space featuring fresh paint, upgraded light fixtures, and new luxury vinyl plank flooring throughout. The staircase boasts new plush carpeting. The upper level is home to 3 well-sized bedrooms, and a 4-piece bathroom. The centerpiece of the lower-level family room is a natural gas fireplace. Key updates include: new roof (2019), windows and patio door (2021), new garage door (2024). The just-completed landscaping with low-maintenance artificial turf is complemented by a large deck perfect for entertaining. Enjoy the convenience of ample street parking, location close to schools, parks, shopping, the 417, and transit. This move-in ready gem won't last long—make it yours today!, Flooring: Tile, Flooring: Laminate
Location
Province ON
County Ottawa
Community 8202 - Stittsville (Central)
Area Ottawa
Zoning R3XX[1046]
Region 8202 - Stittsville (Central)
City Region 8202 - Stittsville (Central)
Rooms
Family Room Yes
Basement Full, Partially Finished
Kitchen 1
Interior
Interior Features Unknown
Cooling Central Air
Fireplaces Number 1
Fireplaces Type Natural Gas
Exterior
Exterior Feature Deck
Parking Features Unknown
Garage Spaces 3.0
Pool None
Roof Type Unknown
Lot Frontage 21.3
Lot Depth 103.3
Total Parking Spaces 3
Building
Foundation Concrete
Others
Security Features Unknown
Pets Allowed Unknown
Read Less Info
Want to know what your home might be worth? Contact us for a FREE valuation!

Our team is ready to help you sell your home for the highest possible price ASAP
"My job is to find and attract mastery-based agents to the office, protect the culture, and make sure everyone is happy! "

