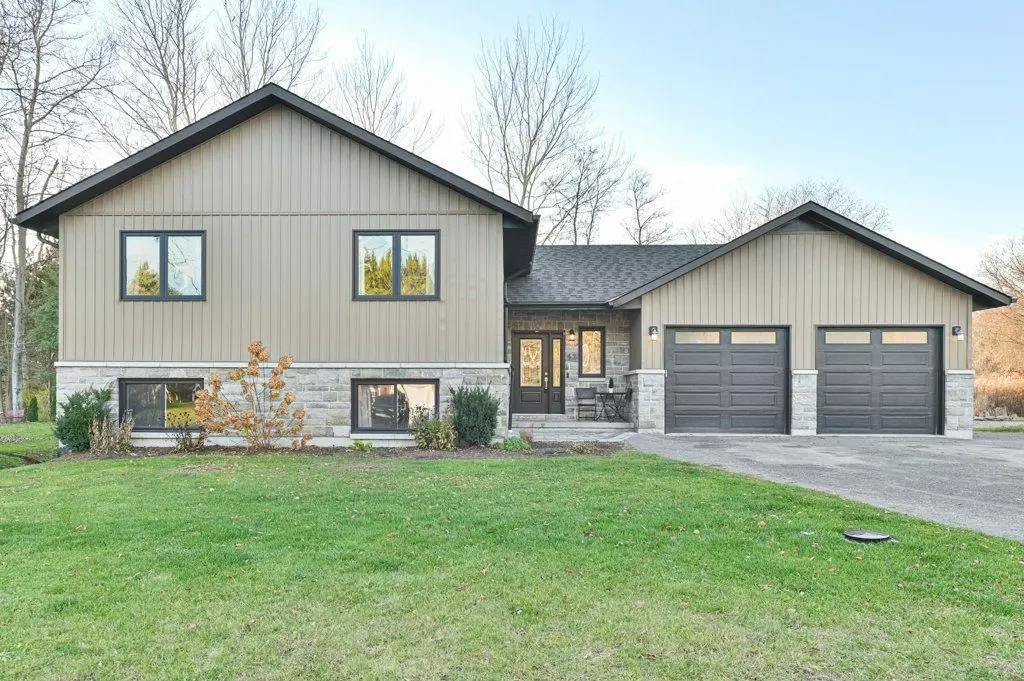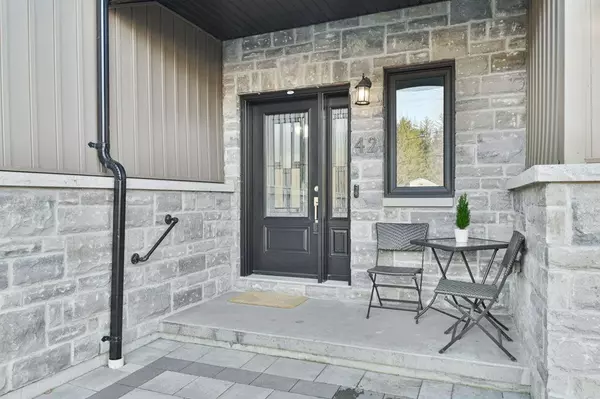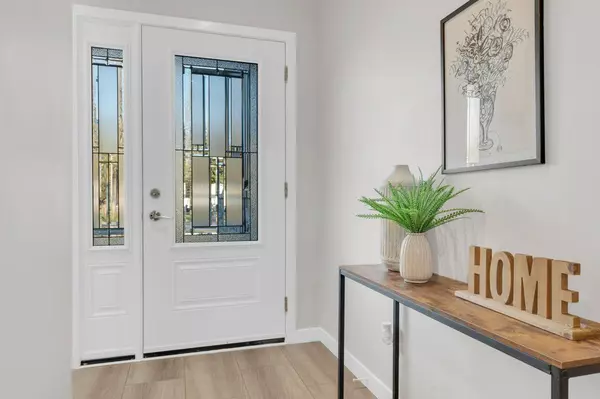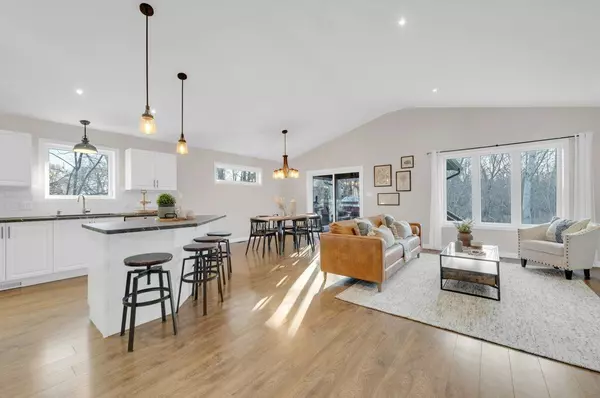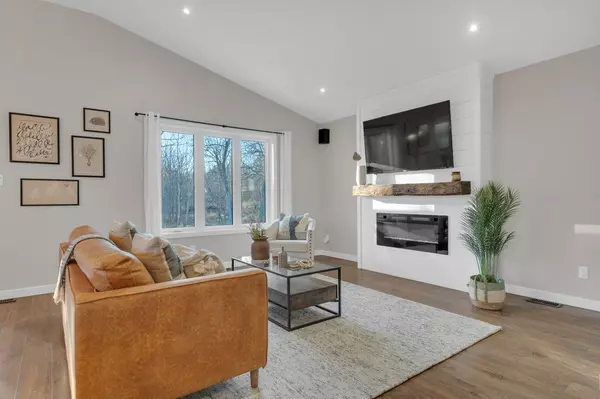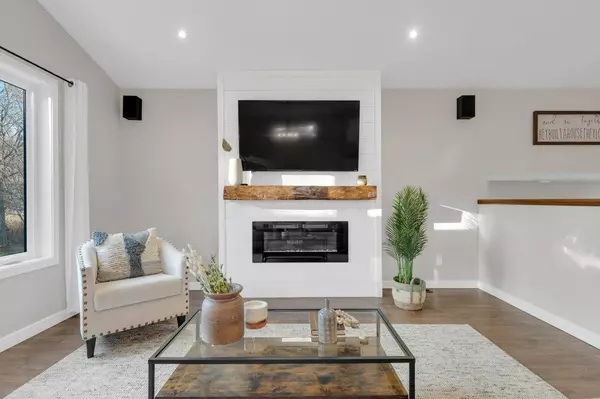$750,000
$745,000
0.7%For more information regarding the value of a property, please contact us for a free consultation.
5 Beds
3 Baths
SOLD DATE : 12/02/2024
Key Details
Sold Price $750,000
Property Type Single Family Home
Sub Type Detached
Listing Status Sold
Purchase Type For Sale
Approx. Sqft 1100-1500
MLS Listing ID X10432022
Sold Date 12/02/24
Style Bungalow-Raised
Bedrooms 5
Annual Tax Amount $4,313
Tax Year 2024
Property Description
Located in the charming hamlet of Smithfield, this 4 year new home is ready to welcome its new family! The spacious 5 bedroom and 3 bathroom home has been tastefully finished with lots of common living space to make lasting memories. The front entrance has a large closet for coats and footwear. It also accommodates an inside entrance from the oversized 2 car garage, and the laundry room is just steps away. The backyard is accessible through the door on the backside of the foyer. Step out onto a private poured concrete patio and large backyard bordered by trees to enjoy a BBQ, hot tub or relaxation time. Back inside, you will find a bright open concept living, dining and kitchen space with vaulted ceilings, fireplace and feature wall, island with bar fridge and tons of cupboard space. A sliding glass door from the dining room leads to an oversized covered deck that overlooks your outside oasis. Down the main hallway is the primary bedroom with ensuite bath including a stylish glass and tile shower, and two additional good sized bedrooms and a guest 4 piece bathroom. Downstairs an inviting family room complete with a kitchenette extends the living space for kids and family members of all ages. Two more generous sized bedrooms and another 4 piece bathroom offers added convenience on this level. Added bonus about this property is the attached 2 car heated and drive-through garage which is great extra storage space for all of your toys!
Location
Province ON
County Northumberland
Community Brighton
Area Northumberland
Zoning HR
Region Brighton
City Region Brighton
Rooms
Family Room No
Basement Finished, Full
Kitchen 1
Separate Den/Office 2
Interior
Interior Features Auto Garage Door Remote, In-Law Capability, Primary Bedroom - Main Floor, Sump Pump, Water Heater Owned, Water Softener, Water Treatment
Cooling Central Air
Fireplaces Number 1
Fireplaces Type Electric, Living Room
Exterior
Exterior Feature Deck, Hot Tub, Patio, Year Round Living
Parking Features Private Double
Garage Spaces 10.0
Pool None
View Trees/Woods
Roof Type Asphalt Shingle
Lot Frontage 80.0
Lot Depth 132.0
Total Parking Spaces 10
Building
Foundation Poured Concrete
Others
Security Features Smoke Detector
Read Less Info
Want to know what your home might be worth? Contact us for a FREE valuation!

Our team is ready to help you sell your home for the highest possible price ASAP
"My job is to find and attract mastery-based agents to the office, protect the culture, and make sure everyone is happy! "

