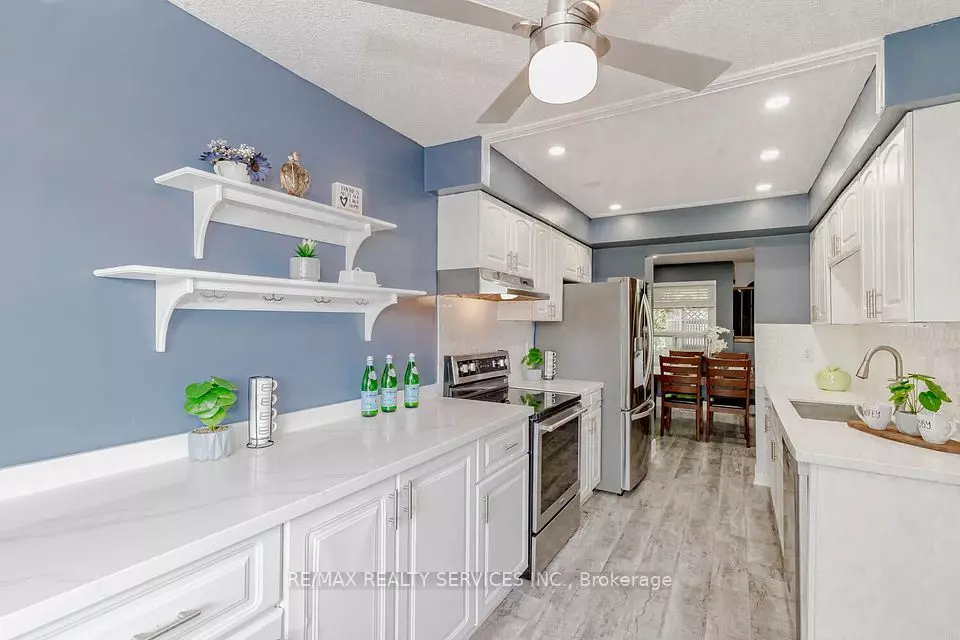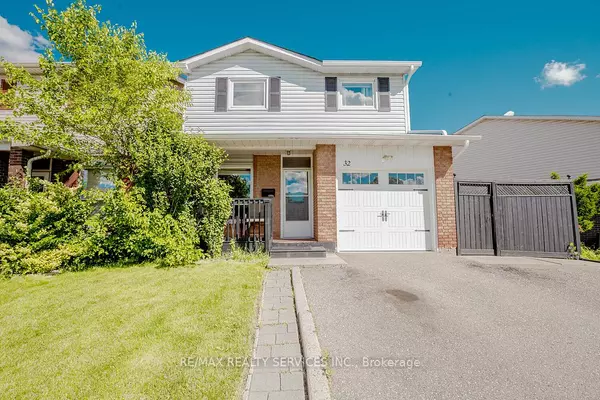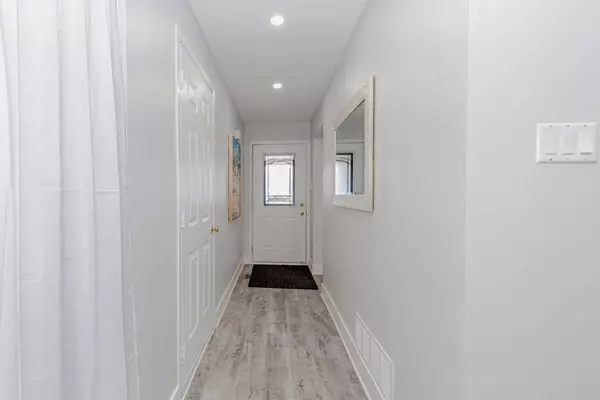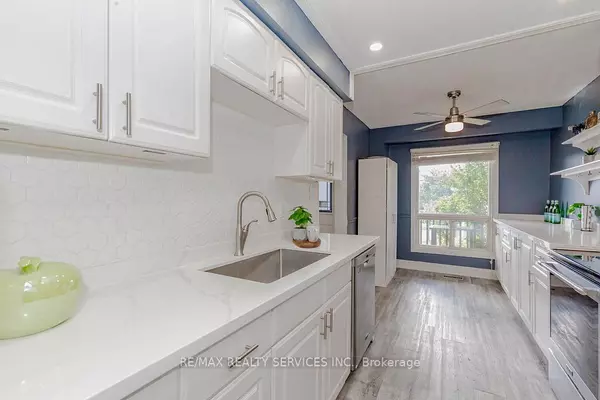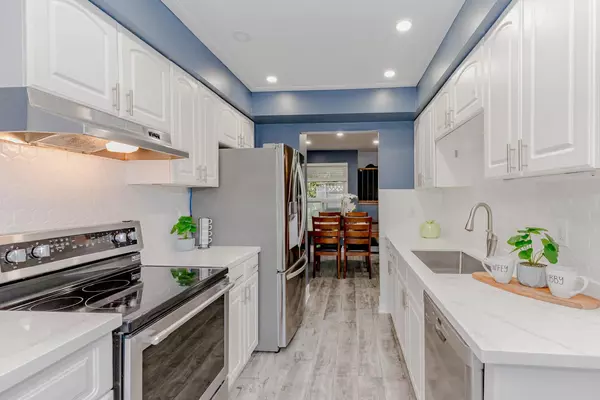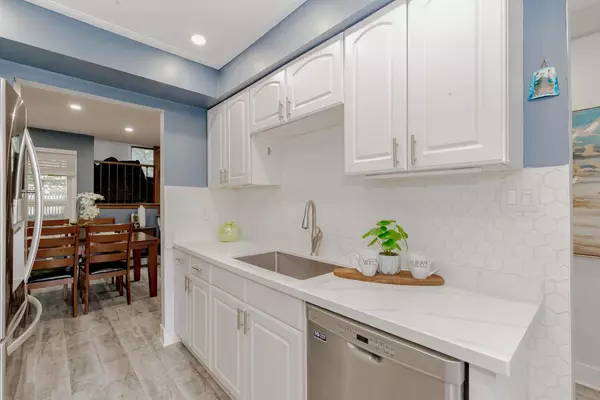$840,000
$849,000
1.1%For more information regarding the value of a property, please contact us for a free consultation.
4 Beds
2 Baths
SOLD DATE : 12/02/2024
Key Details
Sold Price $840,000
Property Type Single Family Home
Sub Type Detached
Listing Status Sold
Purchase Type For Sale
MLS Listing ID W9370356
Sold Date 12/02/24
Style Backsplit 5
Bedrooms 4
Annual Tax Amount $4,000
Tax Year 2024
Property Description
Discover the charm of this stunning 3+1 bedroom family home, nestled against a serene park and greenbelt. The lower-level family room can easily be converted into a 4th bedroom, offering additional flexibility and rental income potential. The home showcases a beautifully renovated eat-in kitchen, while the spacious living room, adorned with hardwood floors, flows seamlessly onto a multi-level deck perfect for entertaining. This impeccably maintained residence stands out with its new bathrooms, updated main floor with fresh flooring, and a bright, airy ambiance enhanced by a central skylight. The property also features both a separate living room and family room, a convenient side door, and an interior entrance to the garage. With a welcoming layout and a deep lot, this 5-level split home offers generous space for family activities and gatherings. Freshly painted throughout and fitted with new pot lights, the home is carpet-free and ready for move-in. Its two family rooms make it ideal for hosting guests or spending quality time with loved ones. Situated in a prime location with quick access to Highway 410, Trinity Mall, Walmart, schools, and other amenities, convenience is at your doorstep. The basement is partially finished, requiring minimal effort to transform it into a rental unit or additional personal space. This beautiful home is a true showstopper, presenting as a 10++ and an absolute must-see!
Location
Province ON
County Peel
Community Madoc
Area Peel
Region Madoc
City Region Madoc
Rooms
Family Room Yes
Basement Finished, Separate Entrance
Kitchen 1
Separate Den/Office 1
Interior
Interior Features Water Meter, Water Heater
Cooling Central Air
Exterior
Exterior Feature Privacy, Patio
Parking Features Available
Garage Spaces 5.0
Pool None
Roof Type Asphalt Shingle
Total Parking Spaces 5
Building
Foundation Concrete Block
Read Less Info
Want to know what your home might be worth? Contact us for a FREE valuation!

Our team is ready to help you sell your home for the highest possible price ASAP
"My job is to find and attract mastery-based agents to the office, protect the culture, and make sure everyone is happy! "

