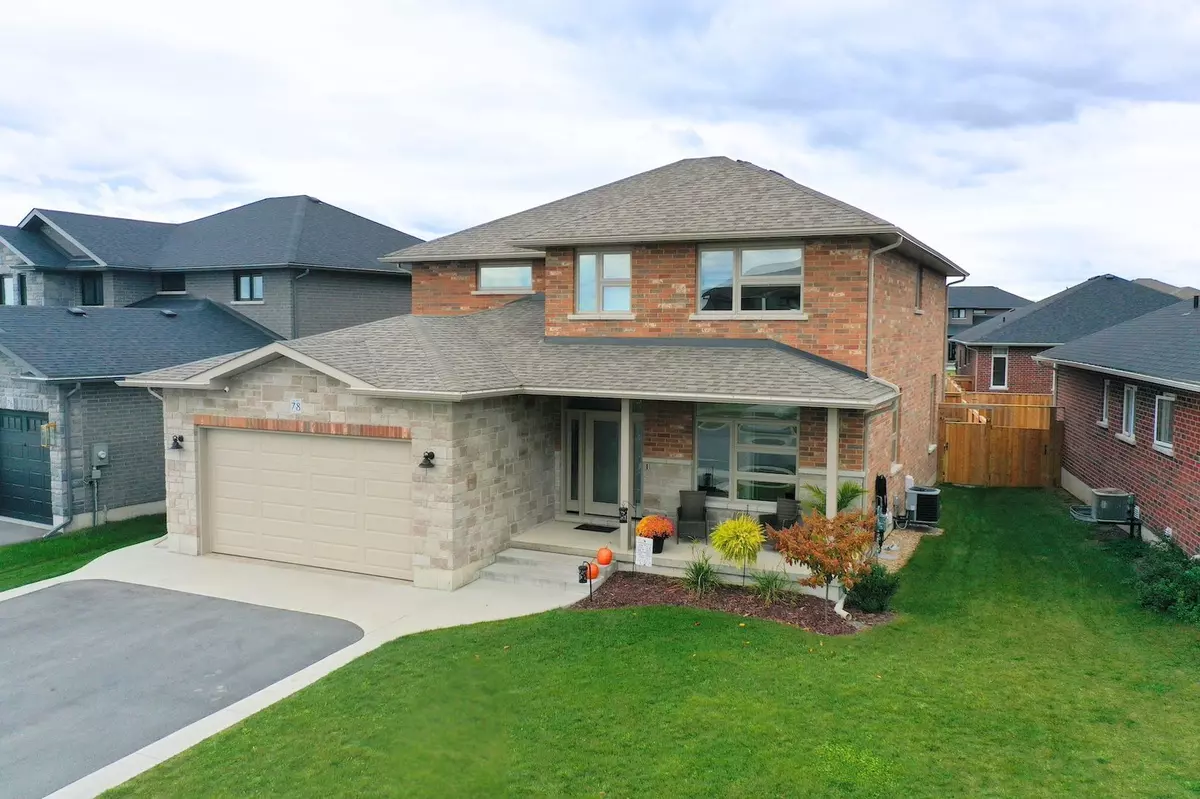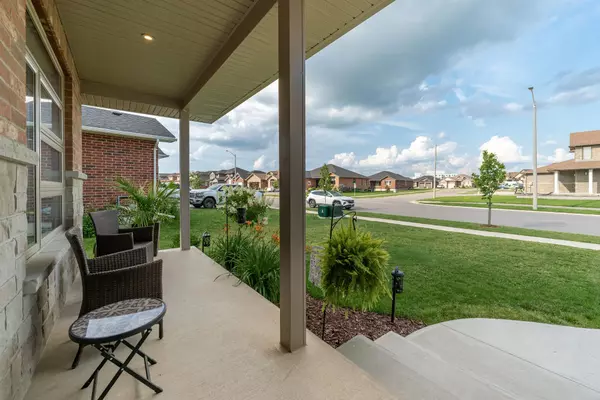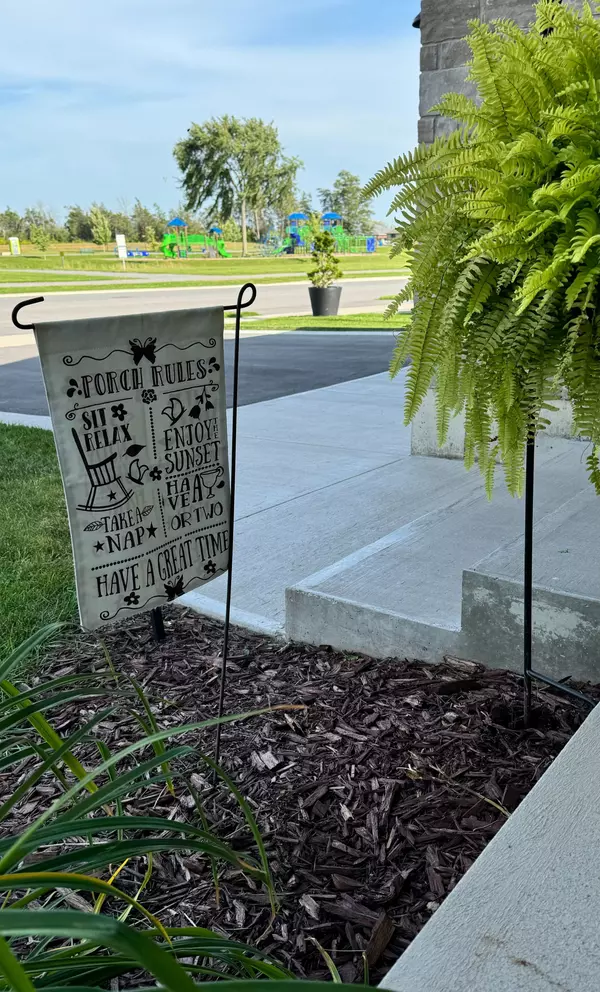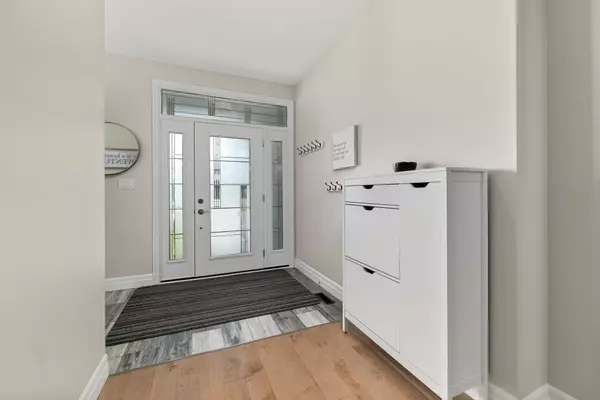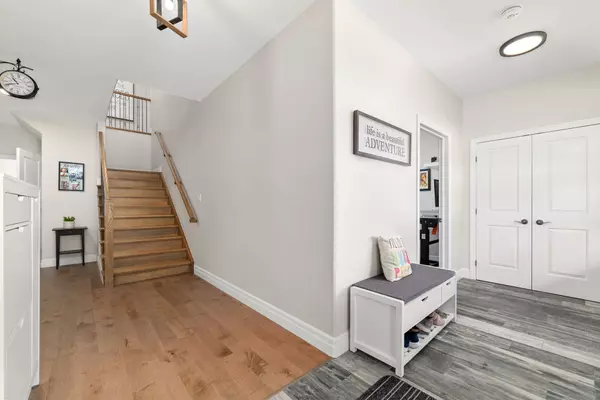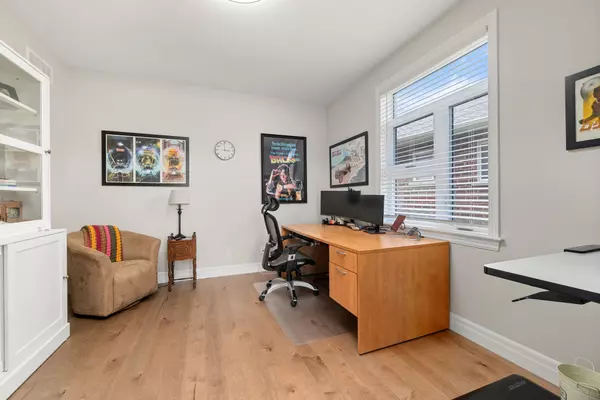$852,500
$899,900
5.3%For more information regarding the value of a property, please contact us for a free consultation.
6 Beds
4 Baths
SOLD DATE : 12/04/2024
Key Details
Sold Price $852,500
Property Type Single Family Home
Sub Type Detached
Listing Status Sold
Purchase Type For Sale
Approx. Sqft 3000-3500
MLS Listing ID X9767705
Sold Date 12/04/24
Style 2-Storey
Bedrooms 6
Annual Tax Amount $7,139
Tax Year 2024
Property Description
Located in the sought after family-friendly Canniff Mills neighbourhood, this 4,044 sq ft home offers modern comfort and convenience, directly across from a sprawling park perfect for outdoor activities. With its prime location just minutes from Highway 401, this home provides quick access to CFB Trenton, making it an ideal choice for families and commuters alike. The open-concept main floor features a bright, welcoming foyer, leading to a spacious living room, dining area, and a stunningly upgraded kitchen with stainless steel appliances, large island, coffee bar, and storage galore! Enjoy seamless indoor-outdoor living with direct access to the backyard from the dining area perfect for family gatherings and entertaining. The main floor also includes a main floor bedroom and 3 pc bath, great for family members who prefer one level living. This room could serve well as a home office. Upstairs, the primary suite is a serene retreat, complete with a walk-in closet and a luxurious ensuite bathroom. Three additional bedrooms and a full bathroom provide ample space for the whole family. The fully finished basement extends your living space with a large recreation room, wet bar, extra bedroom, and full bathroom perfect for guests or family entertainment. This move-in-ready home is a perfect match for families looking to settle in a vibrant community with easy access to parks, schools, and major routes.
Location
Province ON
County Hastings
Area Hastings
Zoning R1-1
Rooms
Family Room No
Basement Finished, Full
Kitchen 1
Separate Den/Office 1
Interior
Interior Features Water Heater, Sump Pump, In-Law Capability
Cooling Central Air
Exterior
Parking Features Private Double
Garage Spaces 4.0
Pool None
Roof Type Asphalt Shingle
Total Parking Spaces 4
Building
Foundation Poured Concrete
Read Less Info
Want to know what your home might be worth? Contact us for a FREE valuation!

Our team is ready to help you sell your home for the highest possible price ASAP
"My job is to find and attract mastery-based agents to the office, protect the culture, and make sure everyone is happy! "

