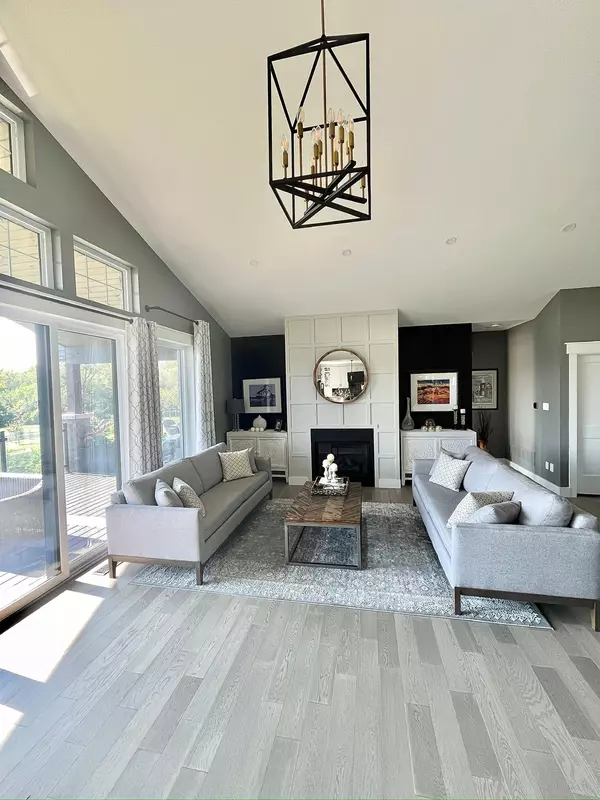$1,669,000
$1,689,000
1.2%For more information regarding the value of a property, please contact us for a free consultation.
4 Beds
3 Baths
SOLD DATE : 12/02/2024
Key Details
Sold Price $1,669,000
Property Type Single Family Home
Sub Type Detached
Listing Status Sold
Purchase Type For Sale
Approx. Sqft 1500-2000
MLS Listing ID X9054339
Sold Date 12/02/24
Style Bungalow
Bedrooms 4
Annual Tax Amount $6,533
Tax Year 2024
Property Description
Stunning 2000' custom built stone & brick home on 1 acre landscaped lot in the Village of Grafton. Covered Front Porch leads to open concept living and a light filled foyer w/cathedral ceilings, hd wd floors& 9 ceilings. The LR, has a gas f/p. & a 12 ft french sliding door that leads to a 55' covered composite deck w/ glass railings connecting the indoors to the outdoors. The 2 bdrms are on opposite ends of the main floor. Spacious primary has 5 pc spa bath & a large WIC. All 3 baths have heated floors. The custom kitchen was built with entertaining in mind. It offers ceiling height cabinets, walk-in pantry, 10 island. M/FLR Laundry leads to oversized triple garage that is heated, insulated, and drywalled. Descend to lower level & enter a bright open concept W/O basement w/ 9 ceilings, heated floors, gas f/p, RR, Media room, wet bar, 4 pc bath, & 2 spacious bedrooms (one being used as a den) A 12 french sliding door leads to a patio & landscaped yard w/ garden shed & fire pit.
Location
Province ON
County Northumberland
Community Grafton
Area Northumberland
Region Grafton
City Region Grafton
Rooms
Family Room No
Basement Finished with Walk-Out
Kitchen 1
Separate Den/Office 2
Interior
Interior Features ERV/HRV
Cooling Central Air
Exterior
Parking Features Private
Garage Spaces 13.0
Pool None
Roof Type Asphalt Shingle
Total Parking Spaces 13
Building
Foundation Concrete
Read Less Info
Want to know what your home might be worth? Contact us for a FREE valuation!

Our team is ready to help you sell your home for the highest possible price ASAP
"My job is to find and attract mastery-based agents to the office, protect the culture, and make sure everyone is happy! "






