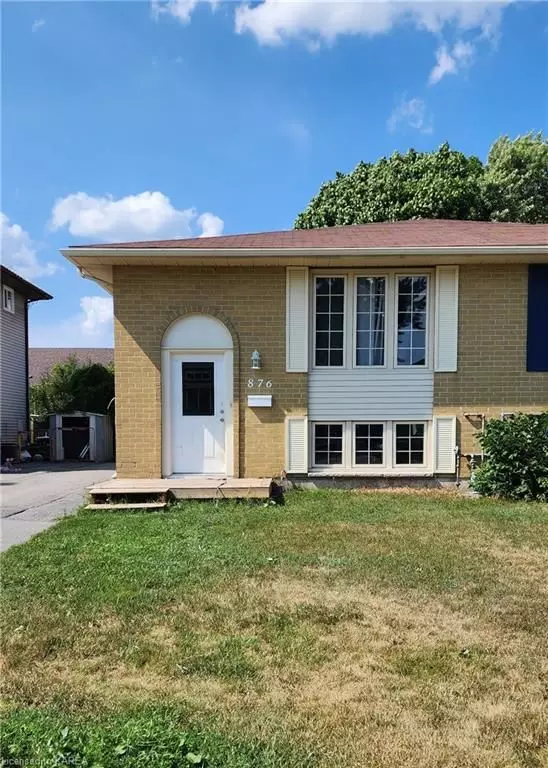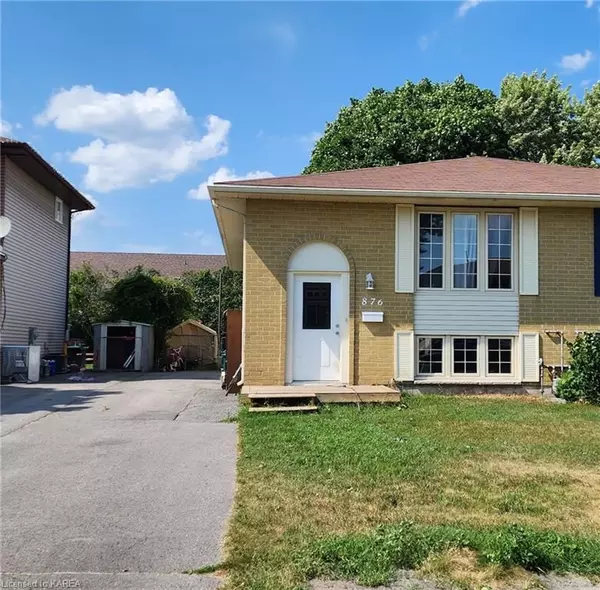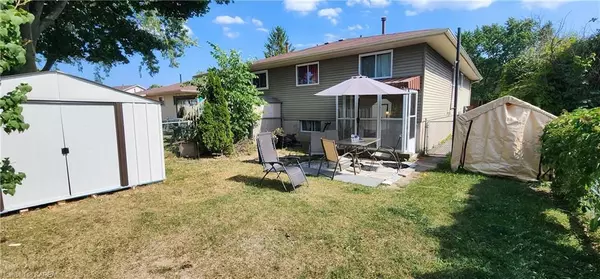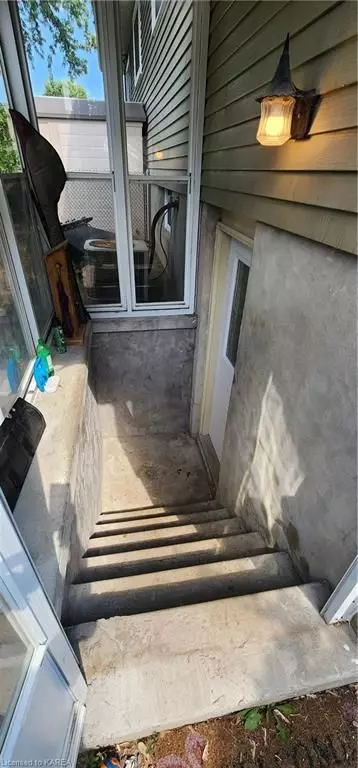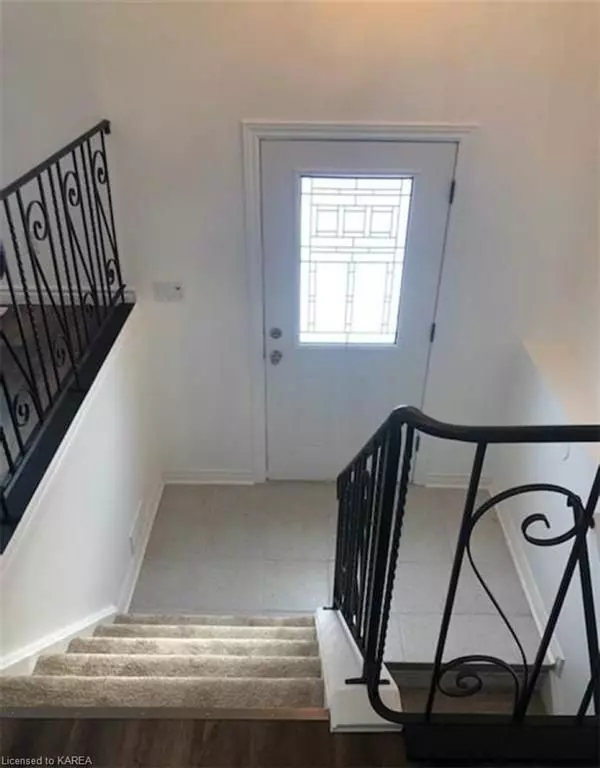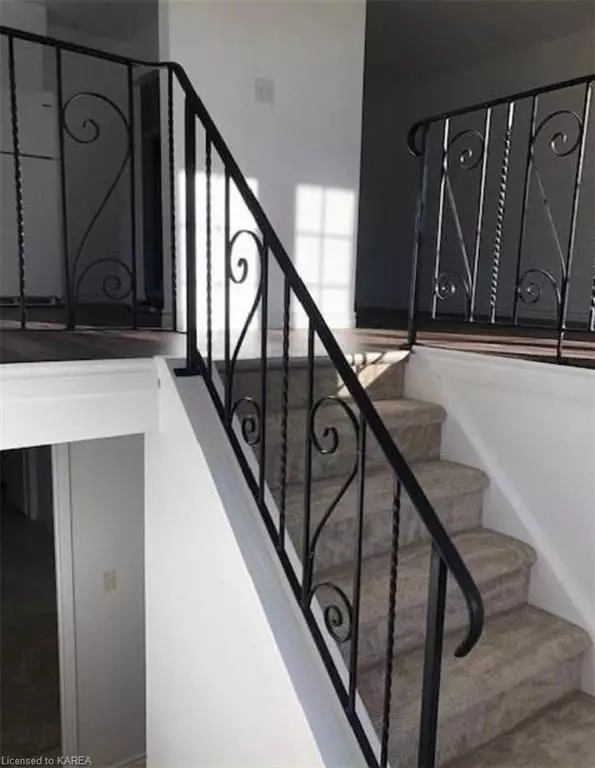$540,000
$565,000
4.4%For more information regarding the value of a property, please contact us for a free consultation.
4 Beds
2 Baths
1,900 SqFt
SOLD DATE : 12/03/2024
Key Details
Sold Price $540,000
Property Type Multi-Family
Sub Type Semi-Detached
Listing Status Sold
Purchase Type For Sale
Square Footage 1,900 sqft
Price per Sqft $284
MLS Listing ID X9412722
Sold Date 12/03/24
Style Bungalow-Raised
Bedrooms 4
Annual Tax Amount $2,943
Tax Year 2024
Property Description
Complete with Inlaw Suite Potential, this 3+1 bedroom floorplan is ideal for extended family or an income minded buyer. The flexible floorplan also offers a separate rear entrance to the lower level. Situated on a quiet cul-de-sac with a short walk to the Cataraqui mall and city bus hub, the property could not possibly be more centrally located to shopping and all major amenities. Main level of this well kept property offers a bright open foyer, large open concept dining/living area, include new pot lights that further enhance the space. Bright spacious kitchen and 3 generous bedrooms plus an updated 4pc bath complete the main level. Lower level offers a large bright bedroom, open concept kitchen/dining , 4 pc bath, living room and den. Both levels enjoy access to a common laundry area. Parking for 4 vehicles, fenced back yard, location and fantastic layout, truly make this property a standout!
Location
Province ON
County Frontenac
Community North Of Taylor-Kidd Blvd
Area Frontenac
Zoning UR2.B
Region North of Taylor-Kidd Blvd
City Region North of Taylor-Kidd Blvd
Rooms
Family Room No
Basement Separate Entrance, Finished
Kitchen 2
Separate Den/Office 1
Interior
Interior Features Unknown
Cooling Central Air
Laundry Laundry Room
Exterior
Parking Features Private, Other
Garage Spaces 4.0
Pool None
Roof Type Asphalt Shingle
Lot Frontage 32.97
Lot Depth 103.28
Exposure North
Total Parking Spaces 4
Building
Foundation Block
New Construction false
Others
Senior Community No
Security Features Carbon Monoxide Detectors,Smoke Detector
Read Less Info
Want to know what your home might be worth? Contact us for a FREE valuation!

Our team is ready to help you sell your home for the highest possible price ASAP
"My job is to find and attract mastery-based agents to the office, protect the culture, and make sure everyone is happy! "

