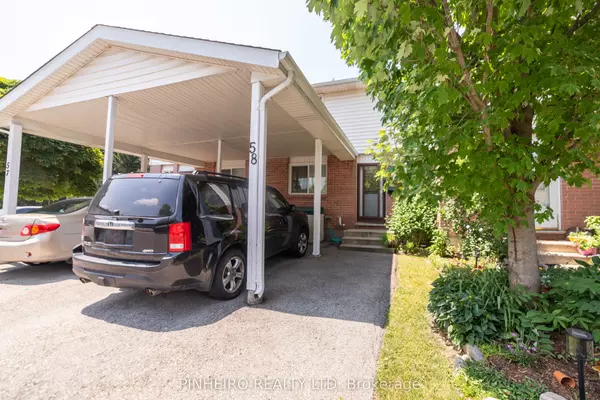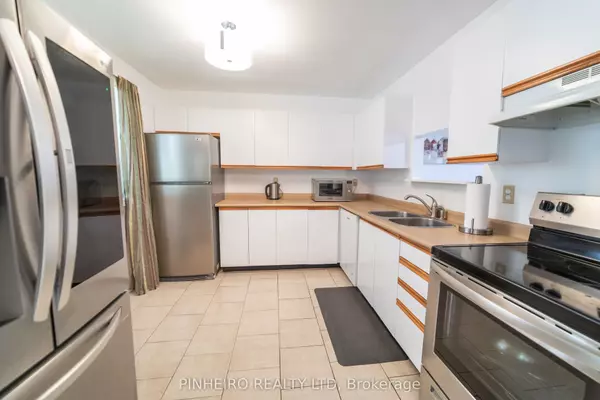$390,000
$409,900
4.9%For more information regarding the value of a property, please contact us for a free consultation.
3 Beds
2 Baths
SOLD DATE : 12/30/2024
Key Details
Sold Price $390,000
Property Type Condo
Sub Type Condo Townhouse
Listing Status Sold
Purchase Type For Sale
Approx. Sqft 1000-1199
MLS Listing ID X8475994
Sold Date 12/30/24
Style 2-Storey
Bedrooms 3
HOA Fees $305
Annual Tax Amount $2,001
Tax Year 2023
Property Description
Discover your new home in this charming 2-story townhome ideally located just a block away from a vibrant array of plaza shops and amenities. This delightful residence offers a perfect blend of comfort and convenience, featuring 3 bedrooms, 2 baths, and a carport. Upon entering, you'll be greeted by a freshly painted interior that exudes warmth and brightness throughout. The main level boasts a spacious kitchen with ample counter space, complemented by a good-sized dining room ideal for gatherings. The inviting living area is enhanced by a wood fireplace and sliding glass doors that lead to a private deck, perfect for relaxing or entertaining outdoors. A partially finished basement provides additional living space, including an extra family room that can serve multiple purposes to suit your lifestyle needs. Located in a desirable neighborhood close to schools, this home offers not only practicality but also a sense of community and convenience. Don't miss out on the opportunity to make this wonderfully maintained townhome your own!
Location
Province ON
County Middlesex
Community East D
Area Middlesex
Zoning R5-3
Region East D
City Region East D
Rooms
Family Room Yes
Basement Full, Partially Finished
Kitchen 1
Interior
Interior Features Other
Cooling Central Air
Fireplaces Type Natural Gas
Laundry In Basement
Exterior
Parking Features Private
Garage Spaces 1.0
Exposure East
Total Parking Spaces 1
Building
Locker None
Others
Pets Allowed Restricted
Read Less Info
Want to know what your home might be worth? Contact us for a FREE valuation!

Our team is ready to help you sell your home for the highest possible price ASAP
"My job is to find and attract mastery-based agents to the office, protect the culture, and make sure everyone is happy! "






