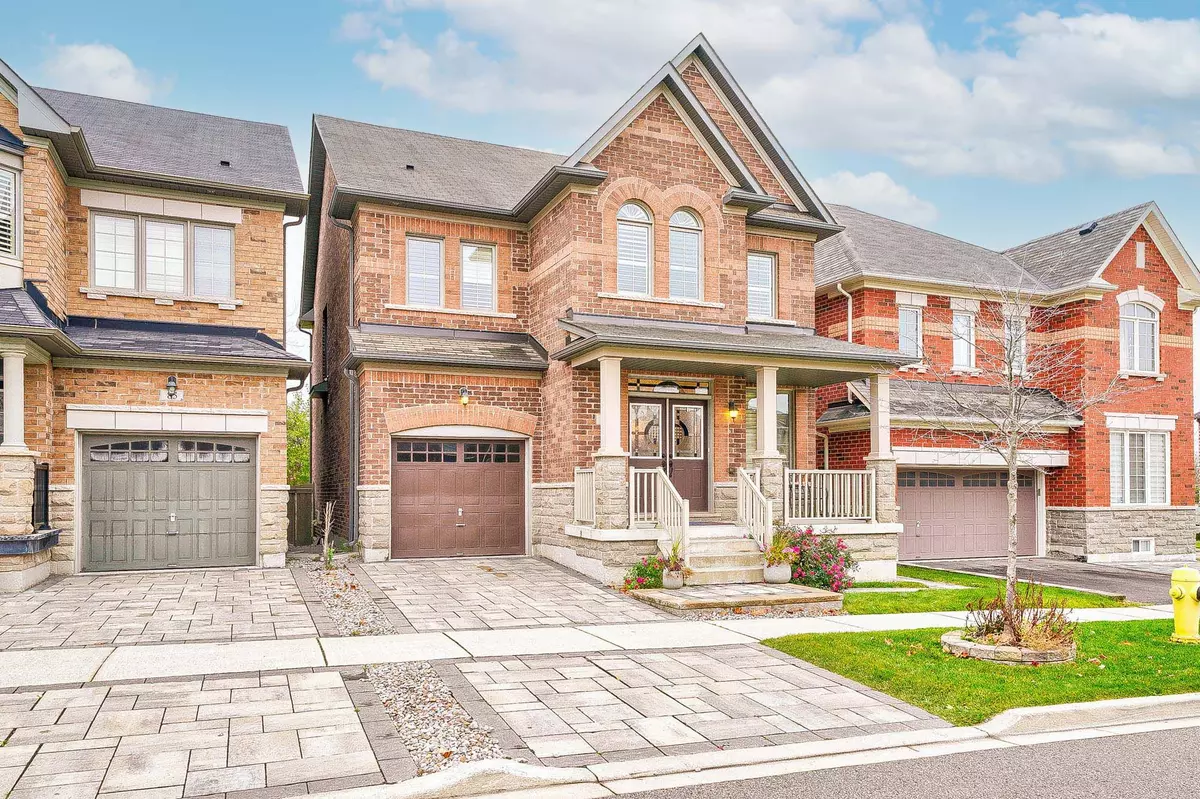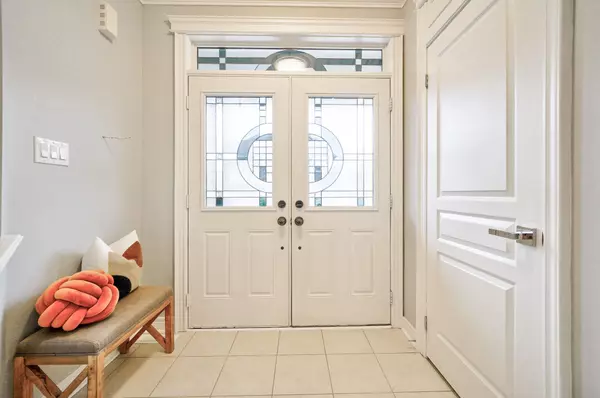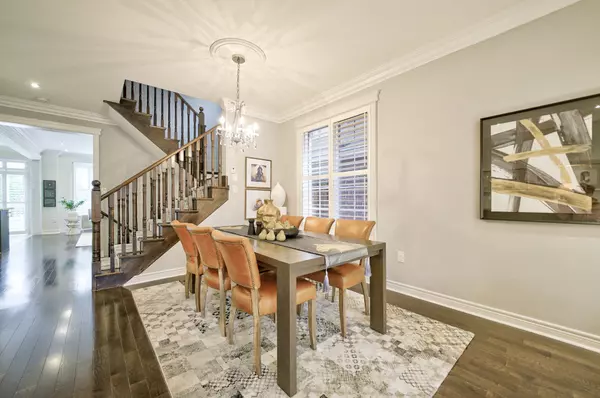$1,638,000
$1,488,000
10.1%For more information regarding the value of a property, please contact us for a free consultation.
5 Beds
5 Baths
SOLD DATE : 12/03/2024
Key Details
Sold Price $1,638,000
Property Type Single Family Home
Sub Type Detached
Listing Status Sold
Purchase Type For Sale
MLS Listing ID N10425026
Sold Date 12/03/24
Style 2-Storey
Bedrooms 5
Annual Tax Amount $7,028
Tax Year 2024
Property Description
Welcome To Your Dream Home! Nestled In The Serene Berczy Community, Impeccably Maintained And Modernized Detached House With 4+1 Bedroom, 5 Bathroom, 1+1 Parking. Freshly Painted, Open Concept And Hardwood Floor On The Main Floor. Smooth Ceiling And Enhanced Illumination With Pot Lights On The Main Floor. All Upgraded Lights Fixtures. Comfort Living Room Combined With Dining Room. Family-Sized Kitchen Contains Breakfast Area, Ceramic Floor Throughout, Upgraded With Quartz Countertop, S.S Steel Appliances And Ceramic Backsplash. Crown Moulding On The Main Floor, And Fireplace At Family Room. Master Bedroom With W/I Closet, 5pc Ensuite Bathroom And California Shutters. Other 3 Bedrooms On 2nd Floor Have 4pc Bathroom And Separate Closet, All Bedrooms Are In Good Size. Finished Basement Apartment With Walk Out, Including 1 Bedroom, 3PC Bathroom, 1 Kitchen, Fireplace, Pot Lights And Laminate Floor Through Out. Outstanding Neighborhood Facilities With Exceptional Schools, Community Center, And Parks. 5 Mins Drive To Shoppers, 7 Mins Drive To Nofrills And T&T Supermarket. Close To Banks, Groceries, Restaurants, Gym, Bakeries, Public Transport, Plazas And All Amenities. A Must See!
Location
Province ON
County York
Community Berczy
Area York
Region Berczy
City Region Berczy
Rooms
Family Room Yes
Basement Finished, Walk-Up
Kitchen 2
Separate Den/Office 1
Interior
Interior Features Other
Cooling Central Air
Exterior
Parking Features Private
Garage Spaces 2.0
Pool None
Roof Type Other
Total Parking Spaces 2
Building
Foundation Other
Others
Senior Community Yes
Read Less Info
Want to know what your home might be worth? Contact us for a FREE valuation!

Our team is ready to help you sell your home for the highest possible price ASAP

"My job is to find and attract mastery-based agents to the office, protect the culture, and make sure everyone is happy! "






