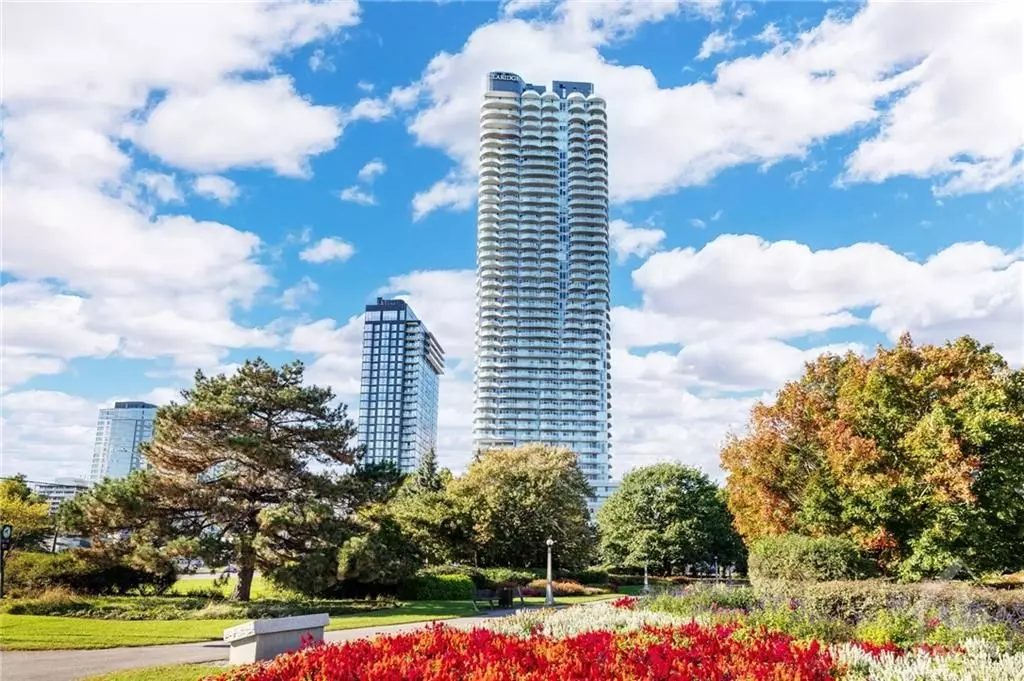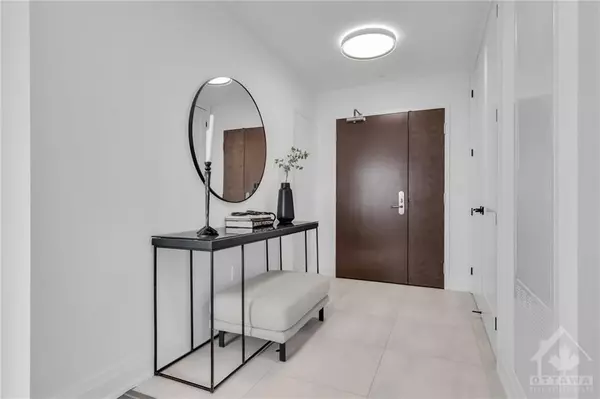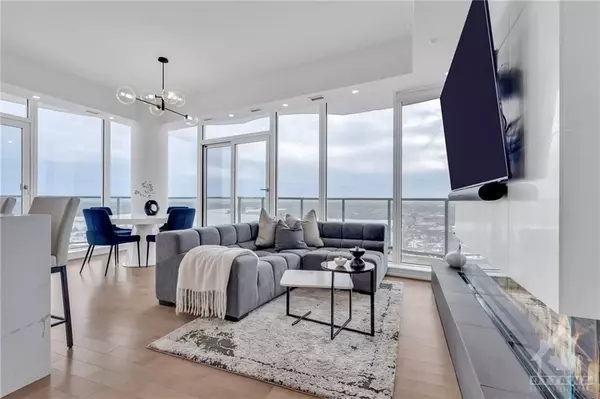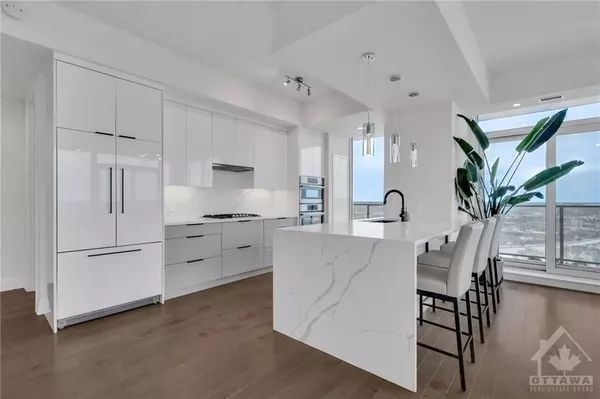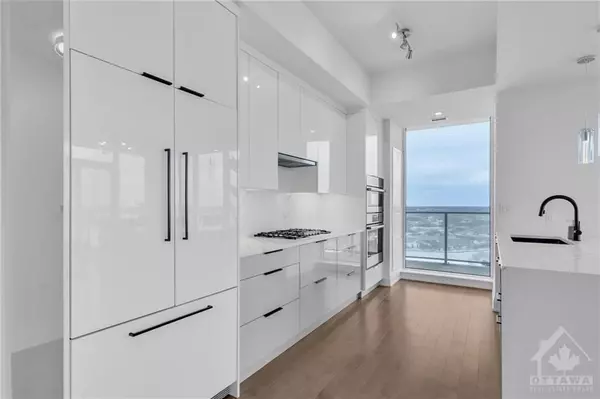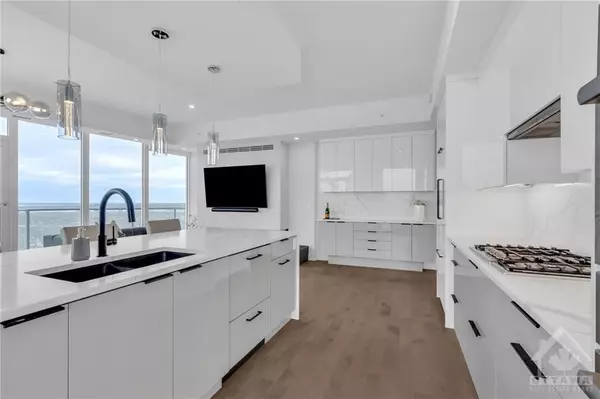$1,400,000
$1,499,900
6.7%For more information regarding the value of a property, please contact us for a free consultation.
3 Beds
2 Baths
SOLD DATE : 12/03/2024
Key Details
Sold Price $1,400,000
Property Type Condo
Sub Type Condo Apartment
Listing Status Sold
Purchase Type For Sale
Approx. Sqft 1600-1799
MLS Listing ID X9520850
Sold Date 12/03/24
Style Apartment
Bedrooms 3
HOA Fees $1,311
Annual Tax Amount $14,964
Tax Year 2024
Property Description
Welcome to this extraordinary 43rd-floor penthouse in Ottawa's tallest residential tower, Claridge Icon. Boasting awe-inspiring 180-degree views from Dows Lake to the Gatineau Hills, this custom-designed 3-bedroom, 2-bath suite offers nearly 2,000 sq. ft. of luxurious indoor/outdoor living space. Featuring $100,000 in premium upgrades, enjoy an oversized quartz waterfall island, a modern gas fireplace, and integrated top-of-the-line appliances. Floor-to-ceiling windows flood the space with natural light, while wrap-around balconies showcase unrivalled exposures of the city skyline. Included are 2 underground parking spots (one EV-ready) and 2 storage lockers. Residents enjoy five-star amenities, including fitness center, pool, sauna, and 24-hour concierge. Ideally located, with direct access to the culinary delights of Little Italy, scenic pathways along the Rideau Canal, and just minutes from the Ottawa Hospital Civic Campus and downtown. Indulge in vibrant urban living at its finest!
Location
Province ON
County Ottawa
Community 4502 - West Centre Town
Area Ottawa
Zoning Residential
Region 4502 - West Centre Town
City Region 4502 - West Centre Town
Rooms
Family Room No
Basement None, None
Kitchen 1
Interior
Interior Features Unknown
Cooling Central Air
Fireplaces Number 1
Fireplaces Type Natural Gas
Laundry Ensuite
Exterior
Parking Features Underground
Garage Spaces 2.0
Amenities Available Concierge, Exercise Room, Guest Suites, Indoor Pool, Party Room/Meeting Room, Sauna
Waterfront Description Other
View Lake, Skyline, City, Downtown, Panoramic
Roof Type Unknown
Total Parking Spaces 2
Building
Foundation Concrete
Locker Owned
Others
Security Features Unknown
Pets Allowed Restricted
Read Less Info
Want to know what your home might be worth? Contact us for a FREE valuation!

Our team is ready to help you sell your home for the highest possible price ASAP
"My job is to find and attract mastery-based agents to the office, protect the culture, and make sure everyone is happy! "

