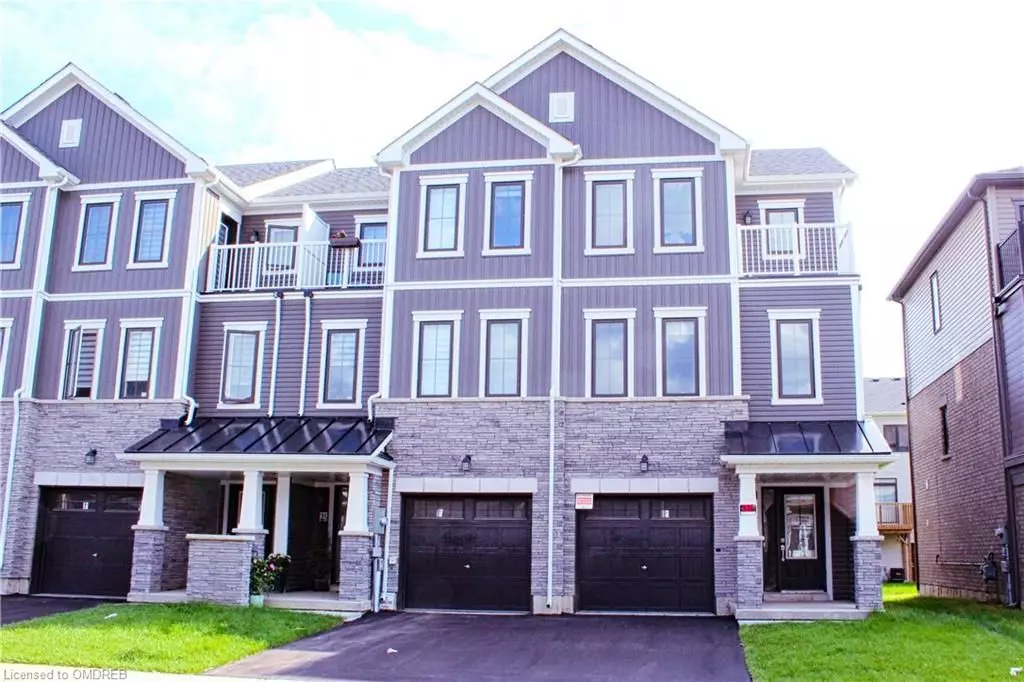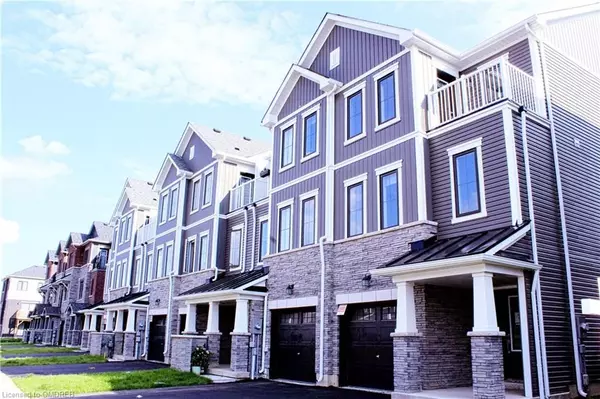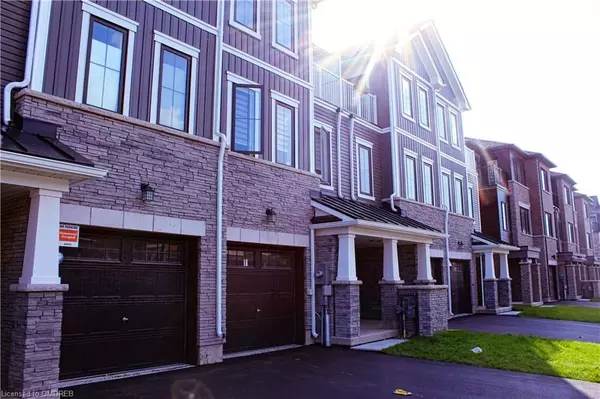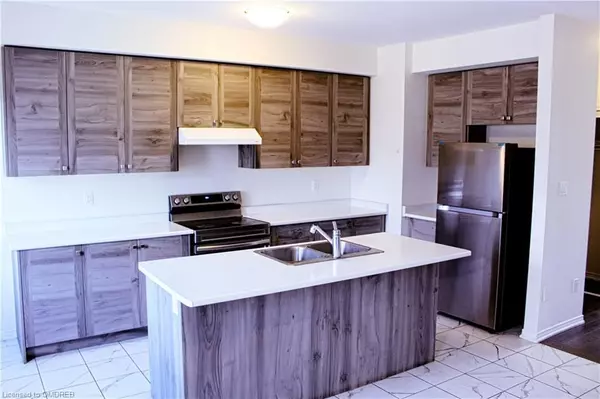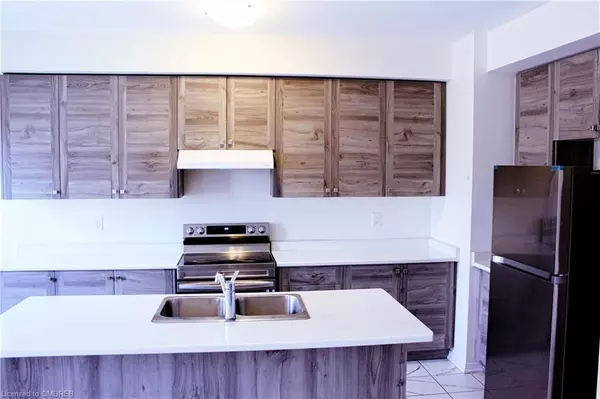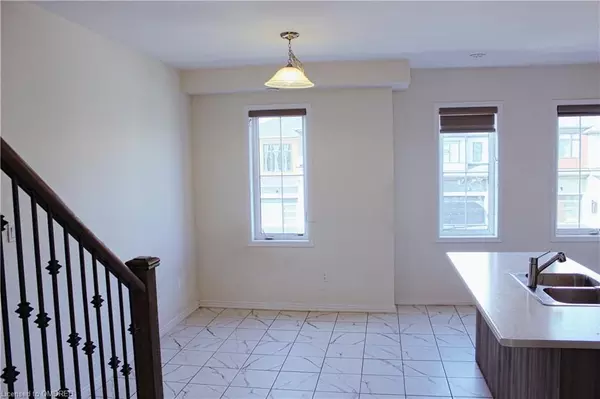$2,300
$2,300
For more information regarding the value of a property, please contact us for a free consultation.
3 Beds
3 Baths
1,630 SqFt
SOLD DATE : 12/01/2024
Key Details
Sold Price $2,300
Property Type Townhouse
Sub Type Att/Row/Townhouse
Listing Status Sold
Purchase Type For Sale
Square Footage 1,630 sqft
Price per Sqft $1
MLS Listing ID X10418336
Sold Date 12/01/24
Style 3-Storey
Bedrooms 3
Property Description
Beautiful End Unit Three Storey Freehold Townhome in the highly desirable community of West Brantford. Empire Community Townhome has 3 bedrooms, 2.5 bathrooms, Furnace and Laundry on Main floor and lead to the single door that opens to the Backyard. Second floor offers a practical layout and modern features throughout, boasts a well-designed layout featuring a spacious Kitchen with its beautiful extended Island that provides a convenient space for eat-in area, cooking, dining and entertaining. The Family room is very well sized with loads of natural light especially because it opens up to the high large deck. The 2 pieces Powder room completes the second floor, all sharing the beautiful Hardwood and eye catching tiled flooring. Third floor contains very good sized primary bedroom with a walk-in closet and Balcony. Two additional bedrooms with a three pieces bathroom completes the Third floor. The Townhouse is situated steps away from parks, schools, transit options, shops and more. This location provides easy access to amenities and ensures a vibrant and convenient lifestyle.
Location
Province ON
County Brant
Area Brant
Zoning R4A-63
Rooms
Basement None
Kitchen 1
Interior
Interior Features Other
Cooling Central Air
Exterior
Parking Features Private
Garage Spaces 2.0
Pool None
Lot Frontage 23.83
Exposure East
Total Parking Spaces 2
Building
New Construction false
Others
Senior Community Yes
Read Less Info
Want to know what your home might be worth? Contact us for a FREE valuation!

Our team is ready to help you sell your home for the highest possible price ASAP
"My job is to find and attract mastery-based agents to the office, protect the culture, and make sure everyone is happy! "

