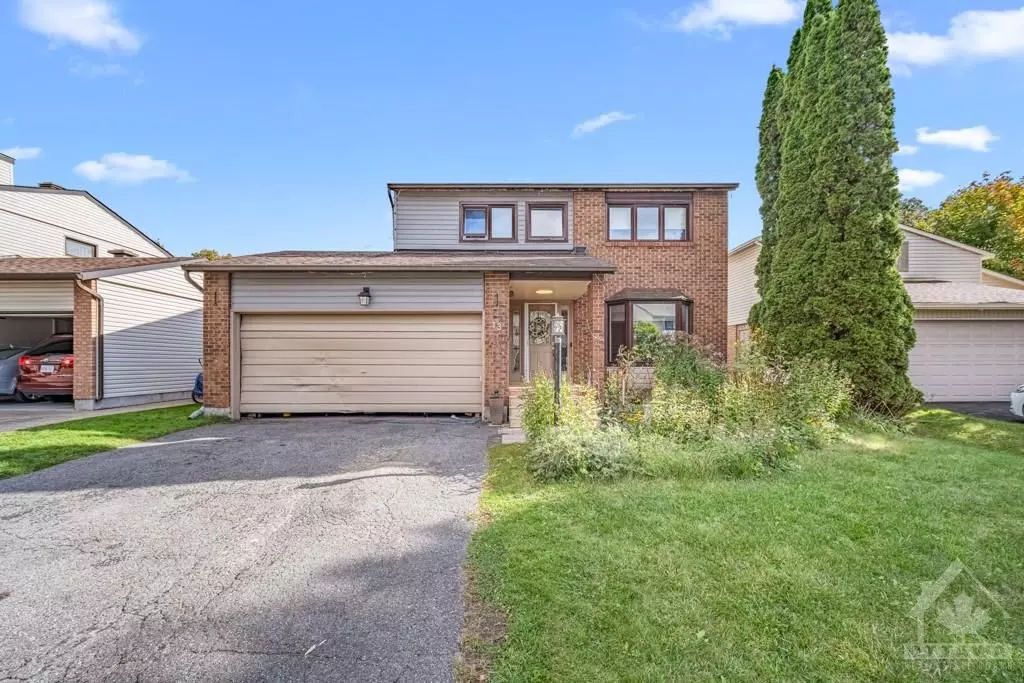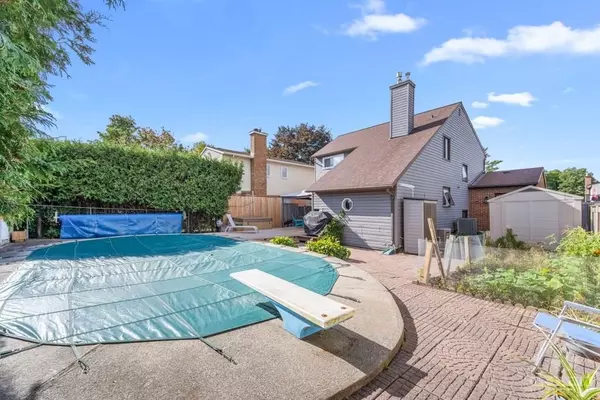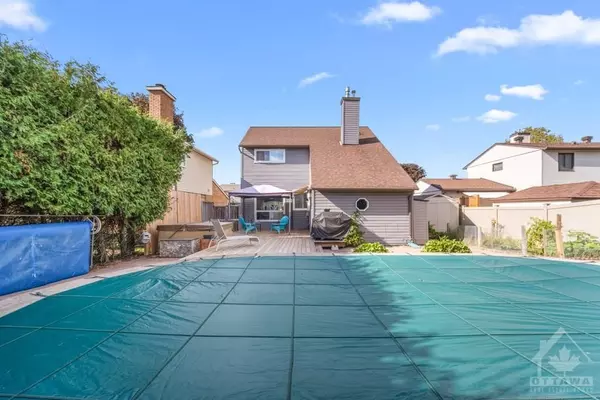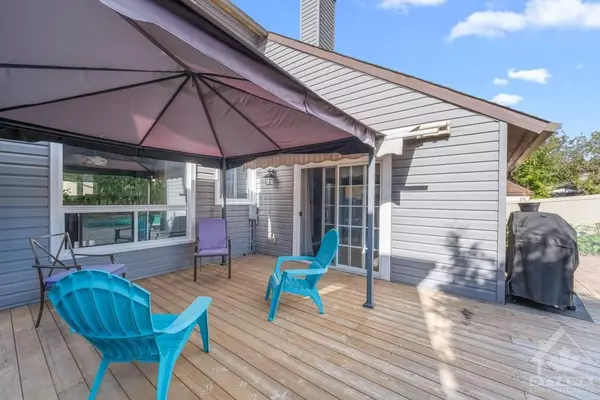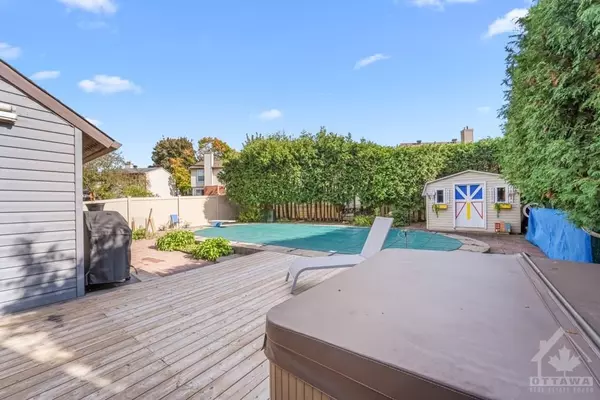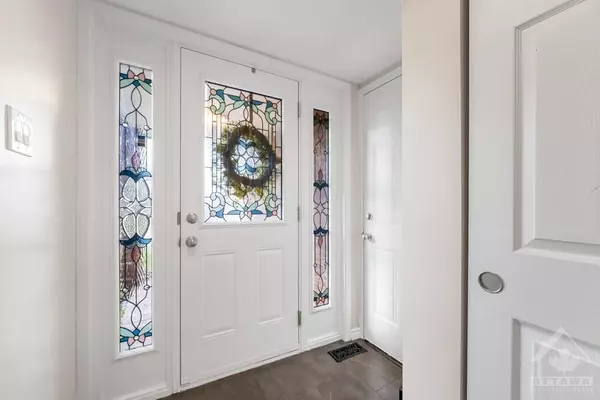$671,250
$699,900
4.1%For more information regarding the value of a property, please contact us for a free consultation.
4 Beds
SOLD DATE : 12/20/2024
Key Details
Sold Price $671,250
Property Type Single Family Home
Sub Type Detached
Listing Status Sold
Purchase Type For Sale
MLS Listing ID X9524161
Sold Date 12/20/24
Style 2-Storey
Bedrooms 4
Annual Tax Amount $4,580
Tax Year 2024
Property Description
Flooring: Tile, Bigger than it looks! Sun filled family home offering plenty of comfortable living space. Main floor includes hardwood, updated kitchen, adjacent dining room with sunny backyard views, formal living room, main floor family room with a vaulted ceiling, electric fireplace and brand new sliding door to the rear yard. Four upper level bedrooms, including the large primary with 2 pc. ensuite. Updated main bathroom. New hardwood in the 2nd floor hallway. Basement rec room is close to finished just needs your choice of flooring. Private, fully fenced backyard has sunny south east exposure, 4 year old deck, salt water pool new liner approx. 9 years ago, new pump. Storage shed gardening area on the east side of the house. Roof 2013. New garage door on order. This home sits on a quiet Barrhaven street with all amenities nearby, including schools, parks, playgrounds, & community facilities., Flooring: Hardwood, Flooring: Carpet Wall To Wall
Location
Province ON
County Ottawa
Community 7701 - Barrhaven - Pheasant Run
Area Ottawa
Zoning Residential
Region 7701 - Barrhaven - Pheasant Run
City Region 7701 - Barrhaven - Pheasant Run
Rooms
Family Room Yes
Basement Full, Partially Finished
Kitchen 1
Interior
Interior Features Unknown
Cooling Central Air
Fireplaces Number 1
Fireplaces Type Electric
Exterior
Exterior Feature Hot Tub, Deck
Parking Features Unknown
Garage Spaces 4.0
Pool Inground
Roof Type Unknown
Lot Frontage 49.95
Lot Depth 113.84
Total Parking Spaces 4
Building
Foundation Concrete
Others
Security Features Unknown
Pets Allowed Unknown
Read Less Info
Want to know what your home might be worth? Contact us for a FREE valuation!

Our team is ready to help you sell your home for the highest possible price ASAP
"My job is to find and attract mastery-based agents to the office, protect the culture, and make sure everyone is happy! "

