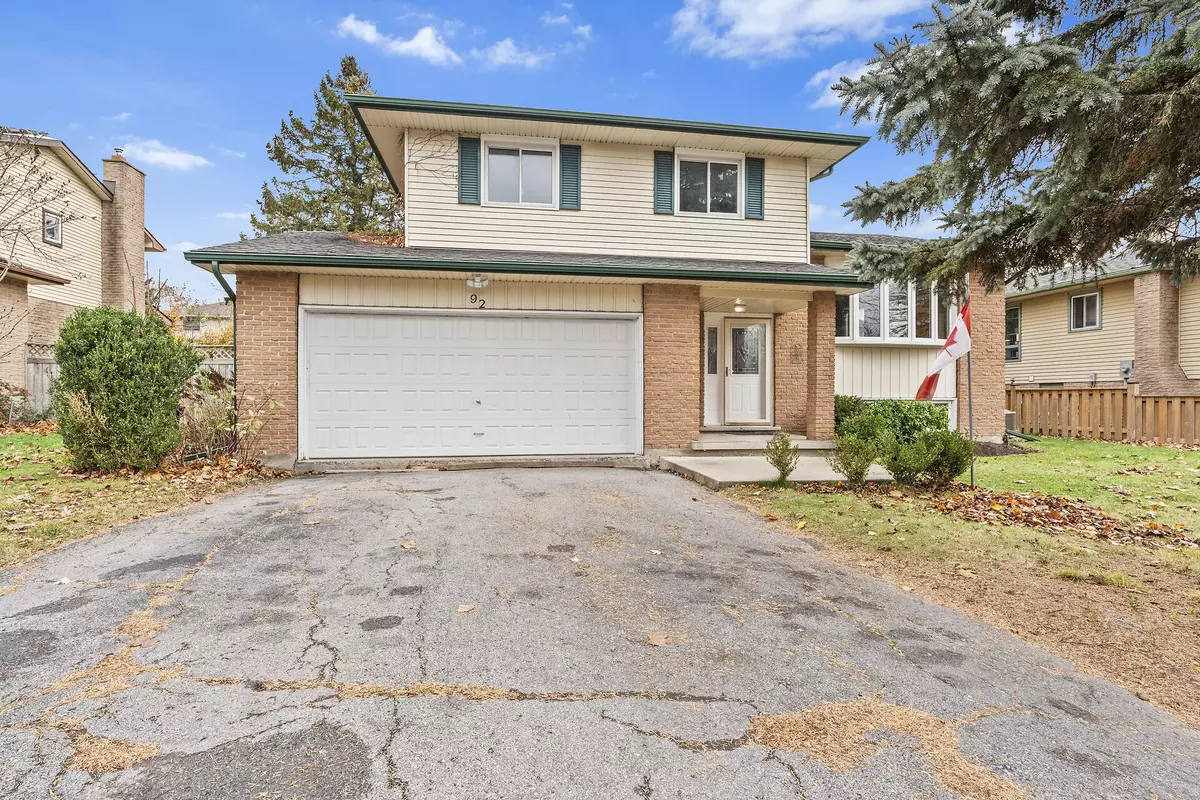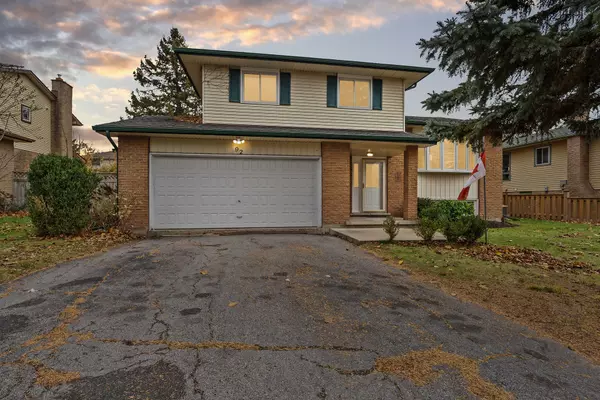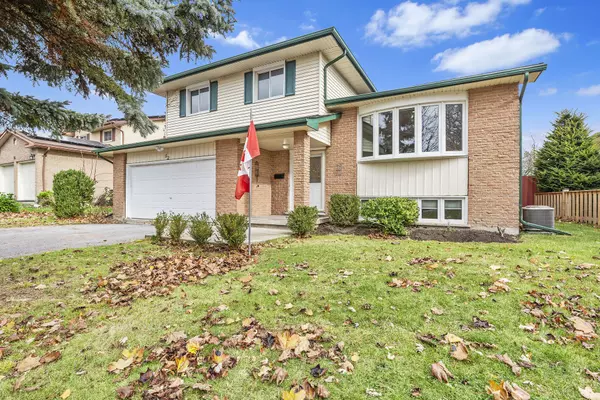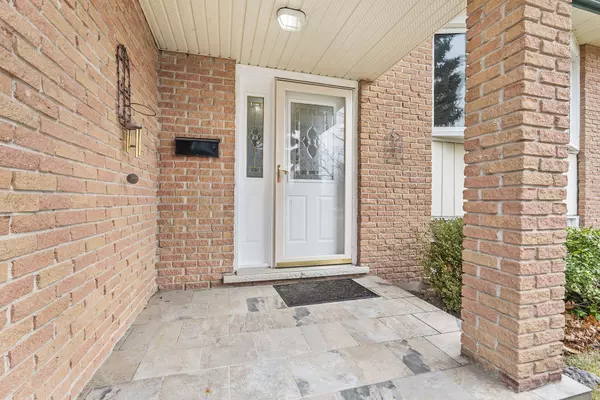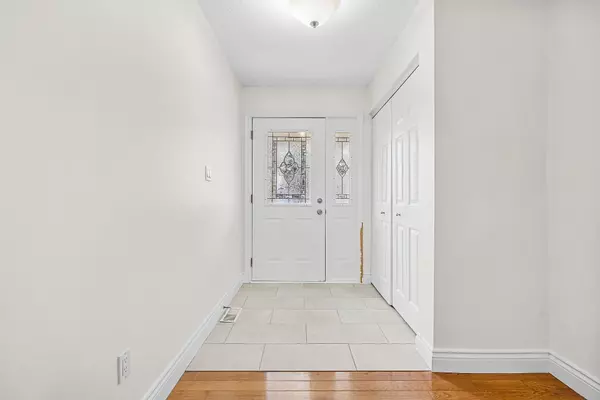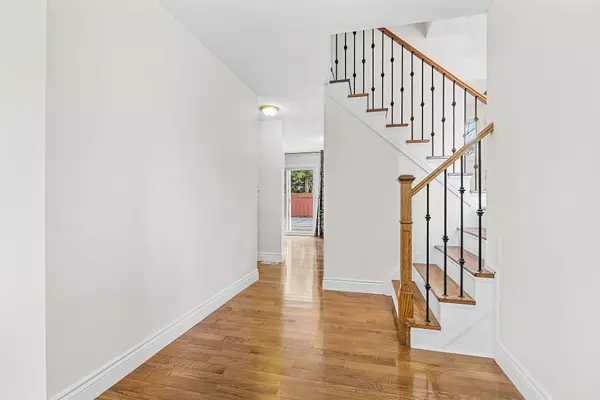$612,500
$629,000
2.6%For more information regarding the value of a property, please contact us for a free consultation.
4 Beds
2 Baths
SOLD DATE : 01/02/2025
Key Details
Sold Price $612,500
Property Type Single Family Home
Sub Type Detached
Listing Status Sold
Purchase Type For Sale
Approx. Sqft 1100-1500
MLS Listing ID X10422264
Sold Date 01/02/25
Style 2-Storey
Bedrooms 4
Annual Tax Amount $4,136
Tax Year 2024
Property Description
Located in the desirable Grenadier Village in Kingston's East End , this beautifully updated 4-level sidesplit home offers both style and functionality. Featuring 4 spacious bedrooms upstairs, perfect for a growing family, and a double car garage for added convenience. Enjoy outdoor living with an inground pool, complete with a new liner (2023) ideal for summer relaxation and entertainment. The home has been extensively updated, including an updated kitchen, new flooring, electrical upgrades, interior doors and garage door all in (2013/2014). The roof boasts 35-year architectural shingles, providing durability and peace of mind, while the central air conditioning unit was replaced in 2016 for summer comfort. Other highlights include new windows (2012) that flood the home with natural light. Separate Family Room with wood burning fireplace and a Rec Room in the lower level. The home is perfectly located close to all amenities, offering easy access to shopping, schools, and transportation. Don't miss out on this fantastic opportunity to own a meticulously maintained home in a prime east-end location!
Location
Province ON
County Frontenac
Community Kingston East (Incl Barret Crt)
Area Frontenac
Region Kingston East (Incl Barret Crt)
City Region Kingston East (Incl Barret Crt)
Rooms
Family Room Yes
Basement Finished, Full
Kitchen 1
Interior
Interior Features Storage
Cooling Central Air
Fireplaces Type Wood, Family Room
Exterior
Parking Features Private
Garage Spaces 3.0
Pool None
Roof Type Asphalt Shingle
Lot Frontage 60.0
Lot Depth 100.97
Total Parking Spaces 3
Building
Foundation Block
Read Less Info
Want to know what your home might be worth? Contact us for a FREE valuation!

Our team is ready to help you sell your home for the highest possible price ASAP
"My job is to find and attract mastery-based agents to the office, protect the culture, and make sure everyone is happy! "

