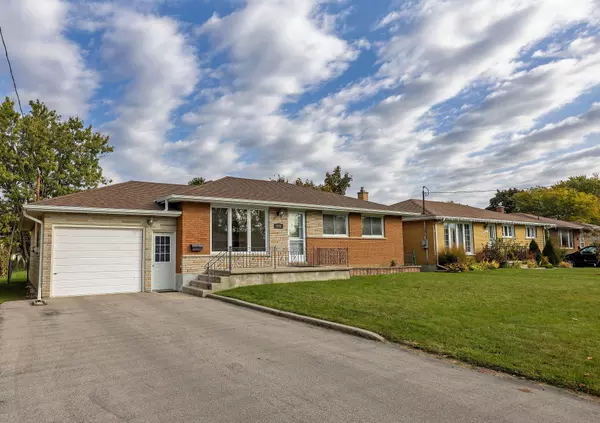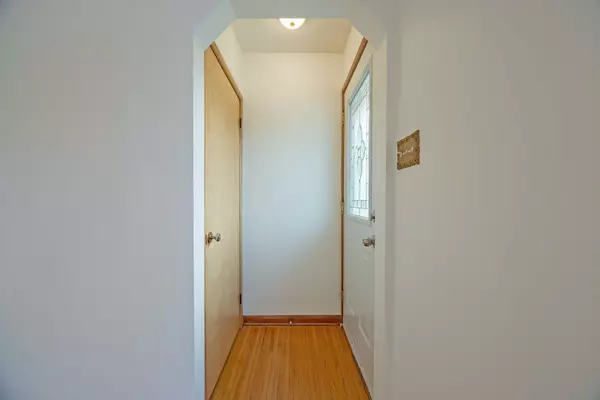$509,500
$524,900
2.9%For more information regarding the value of a property, please contact us for a free consultation.
3 Beds
2 Baths
SOLD DATE : 01/17/2025
Key Details
Sold Price $509,500
Property Type Single Family Home
Sub Type Detached
Listing Status Sold
Purchase Type For Sale
Approx. Sqft 700-1100
Subdivision Se
MLS Listing ID X9505441
Sold Date 01/17/25
Style Bungalow
Bedrooms 3
Annual Tax Amount $3,127
Tax Year 2024
Property Sub-Type Detached
Property Description
In the heart of St. Thomas, nestled on the desirable south side, sits this all-brick ranch-style home that has a story that began in 1963. This charming property has been immaculately kept by the same family for over half a century and offers an excellent opportunity for a new story to begin. Situated on a mature lot that offers space for everyone its just a short stroll from schools, the hospital and public transit. The moment you enter the breezeway you will notice the extended 1.5-car garage providing extra space, perfect for storage or a cozy workshop. Inside you'll find a home thats been thoughtfully maintained and updated. It offers three bedrooms, a four-piece bathroom on the main level and a good size rec room and three piece bathroom in the lower. Step outside to the expansive, fully fenced backyard, where the possibilities are endless. Whether you're envisioning a play area for kids, a vegetable garden, or a large patio for summer barbecues, theres room for it all. Eight years ago, the owners completed the important updates such as furnace, air conditioning, shingles and more, ensuring the home remains modern and comfortable while retaining its classic charm. This homes prime location is a dream for first-time buyers or investors looking for excellent rental potential. It's close to every convenience St. Thomas has to offer, shops, parks, restaurants, and more. Whether you're seeking a peaceful residence with a rich past or an investment in a growing community, this charming ranch-style home is a gateway to a new beginning.
Location
Province ON
County Elgin
Community Se
Area Elgin
Zoning R3
Rooms
Family Room No
Basement Partially Finished
Kitchen 1
Interior
Interior Features Auto Garage Door Remote, Floor Drain, Workbench
Cooling Central Air
Exterior
Exterior Feature Porch, Landscaped, Patio
Parking Features Private
Garage Spaces 1.0
Pool None
Roof Type Asphalt Shingle
Lot Frontage 58.96
Lot Depth 128.17
Total Parking Spaces 3
Building
Foundation Concrete Block
Read Less Info
Want to know what your home might be worth? Contact us for a FREE valuation!

Our team is ready to help you sell your home for the highest possible price ASAP
"My job is to find and attract mastery-based agents to the office, protect the culture, and make sure everyone is happy! "






