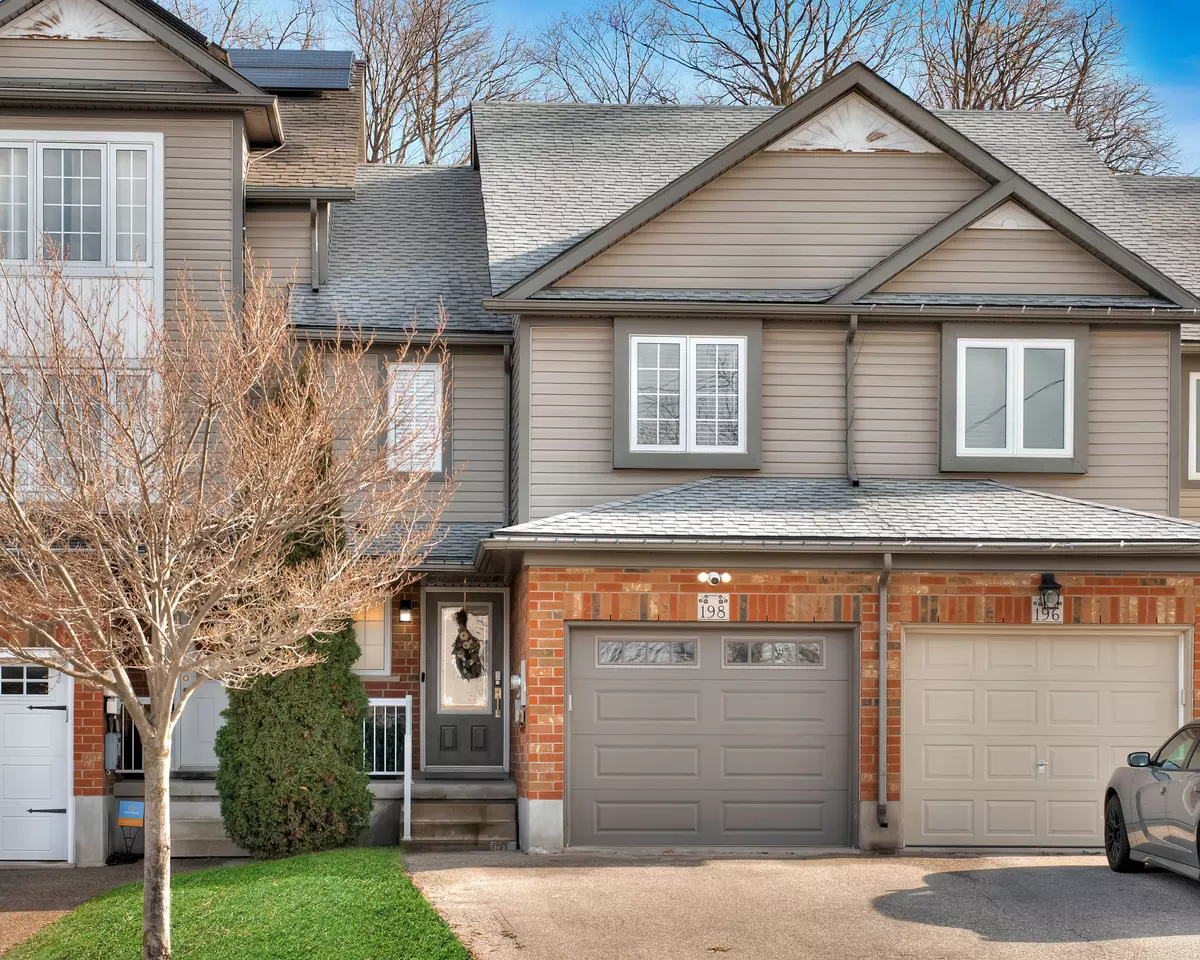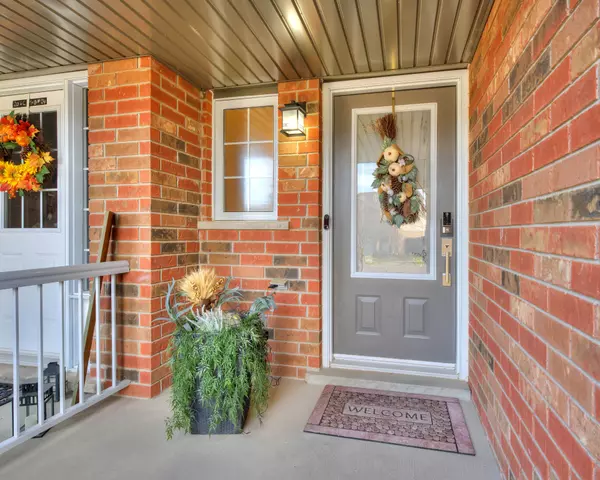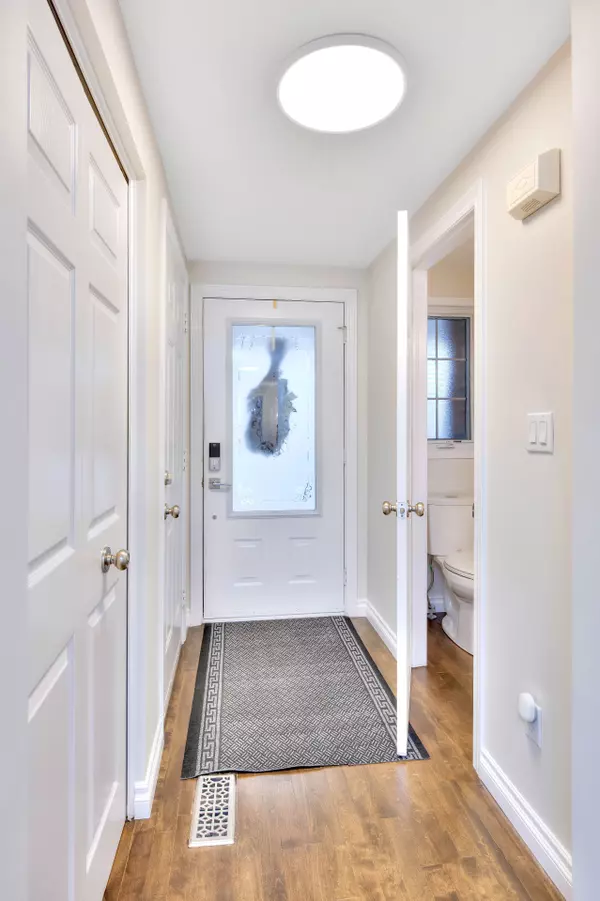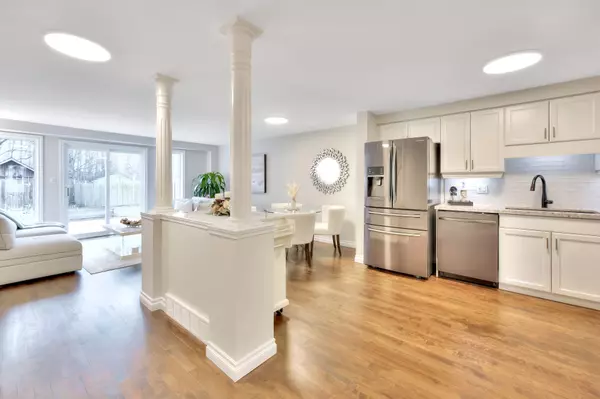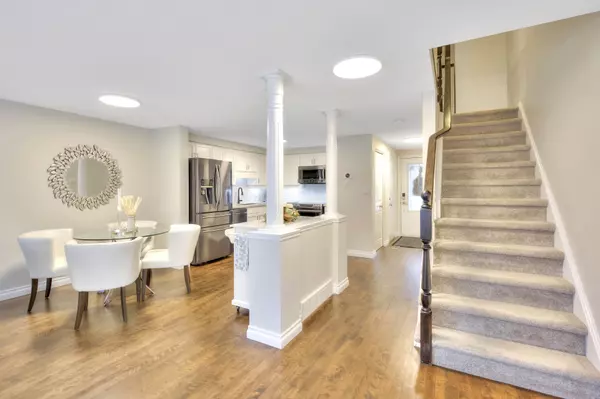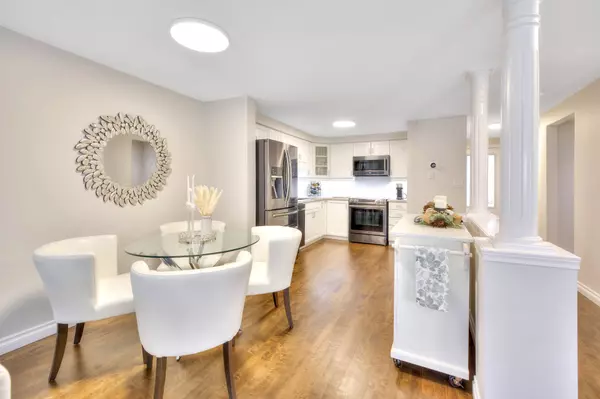$723,100
$599,900
20.5%For more information regarding the value of a property, please contact us for a free consultation.
3 Beds
3 Baths
SOLD DATE : 12/04/2024
Key Details
Sold Price $723,100
Property Type Townhouse
Sub Type Att/Row/Townhouse
Listing Status Sold
Purchase Type For Sale
Approx. Sqft 1500-2000
MLS Listing ID X10929837
Sold Date 12/04/24
Style 2-Storey
Bedrooms 3
Annual Tax Amount $3,589
Tax Year 2024
Property Description
Welcome to 198 Snowdrop Crescent! Looking for the perfect blend of space, style, and location? This fully-finished townhome offers three levels of updated living space, including an open-concept main floor. Check out our TOP 6 reasons why this house is the perfect place to call home!#6 LOCATION - Nestled in the heart of a vibrant, family-friendly community, this home offers the perfect blend of convenience and lifestyle. With walking trails, top-rated schools, and lush parks steps away, outdoor adventures are always within reach. Plus, essentials like grocery stores and shopping are a breeze, with the Sunrise Shopping Center and Laurentian Plaza just around the corner.#5 CARPET-FREE MAIN FLOOR - This bright home is freshly painted throughout. You'll find maple hardwood flooring, updated light fixtures, and a walkout to the spacious backyard and deck, perfect for summertime BBQs! The welcoming living room boasts large windows so you can soak in the comforts of home. Lastly, there's a functional powder room, perfect for guests. #4 THE KITCHEN - It offers high-end Samsung black stainless steel appliances, plenty of cabinetry, under-cabinet lighting, quartz countertops, subway tile backsplash, and room for a dinette. #3 THE BACKYARD- The backyard is a true gem. With an extra deep lot, there's plenty of room for the kids to run and play or for your furry friends to roam. The spacious deck is ideal for firing up the BBQ and hosting unforgettable gatherings. Plus, you'll love the garden boxes for growing your favourite herbs and veggies and the handy shed for extra storage.#2 BEDROOMS & BATHROOMS - Retreat upstairs to 3 bright bedrooms, including the primary suite with a walk-in closet and the main four-piece bathroom with a shower/tub combo. #1 FINISHED BASEMENT - There's even more great space in the fully finished basement, which offers a large living room with built-ins, a well-thought-out laundry room, a cold cellar, and a 3-piece bathroom with a shower with niche.
Location
Province ON
County Waterloo
Area Waterloo
Zoning R6
Rooms
Family Room No
Basement Full, Finished
Kitchen 1
Interior
Interior Features Water Softener, Water Heater, Sump Pump, Auto Garage Door Remote
Cooling Central Air
Exterior
Parking Features Private
Garage Spaces 2.0
Pool None
Roof Type Asphalt Shingle
Lot Frontage 18.22
Lot Depth 161.38
Total Parking Spaces 2
Building
Foundation Poured Concrete
Others
Security Features Smoke Detector
Read Less Info
Want to know what your home might be worth? Contact us for a FREE valuation!

Our team is ready to help you sell your home for the highest possible price ASAP
"My job is to find and attract mastery-based agents to the office, protect the culture, and make sure everyone is happy! "

