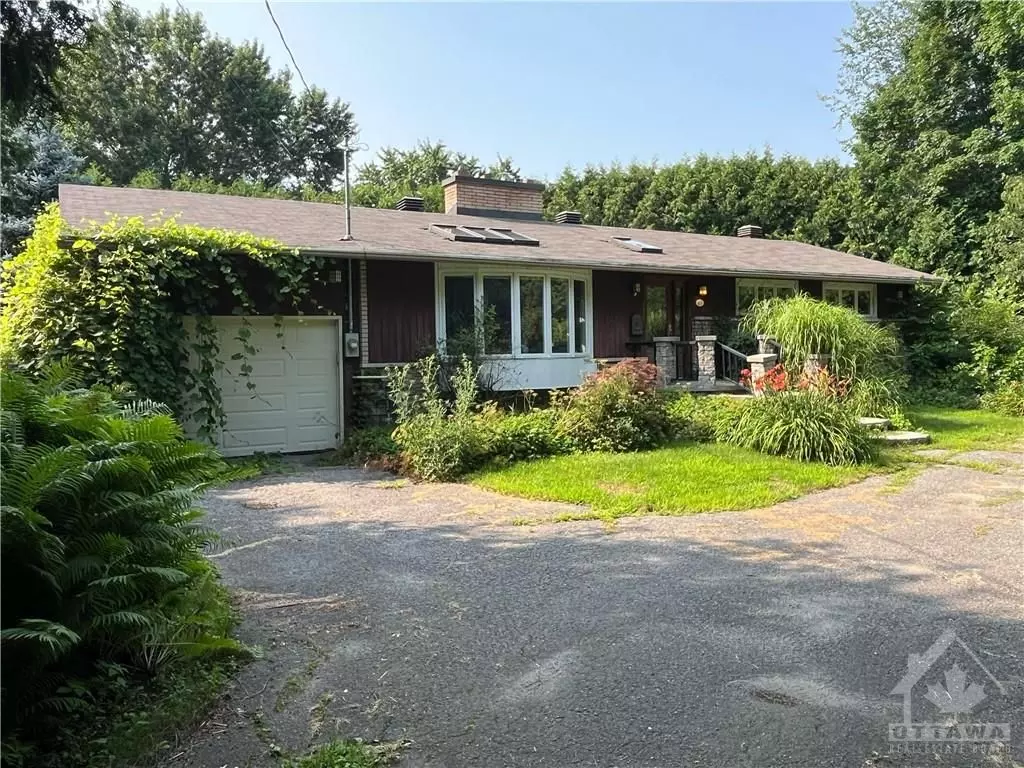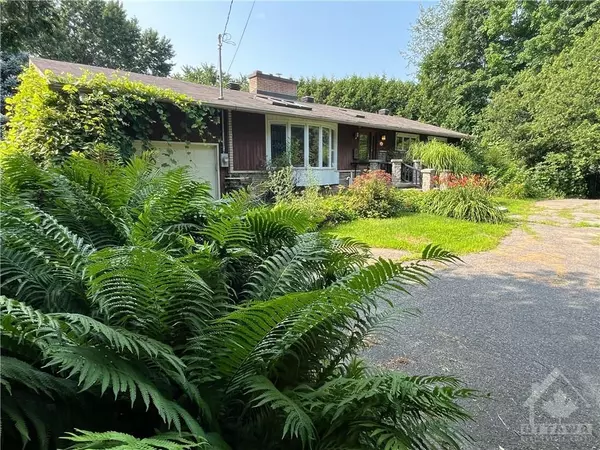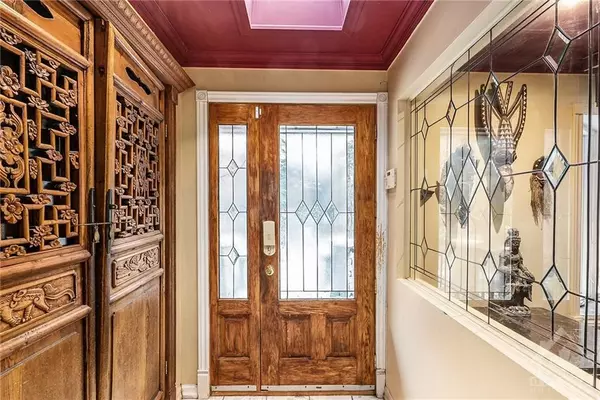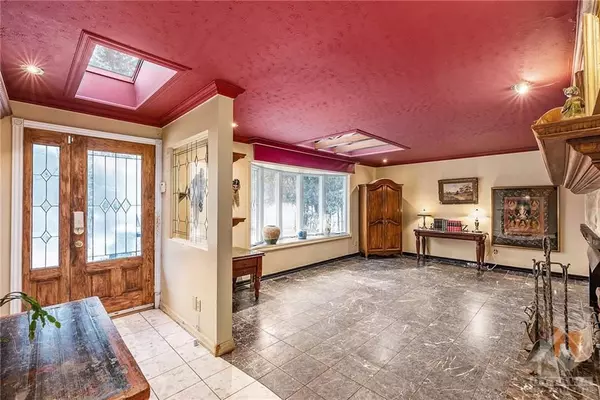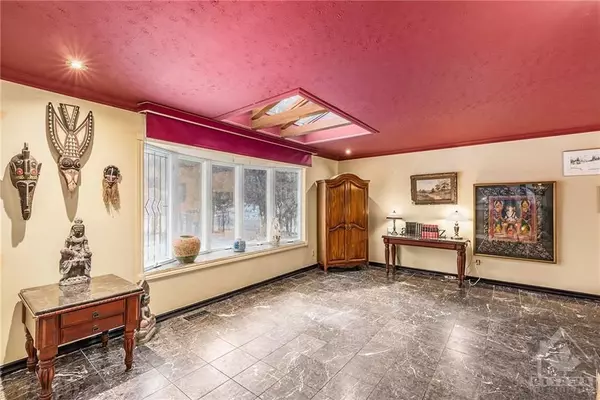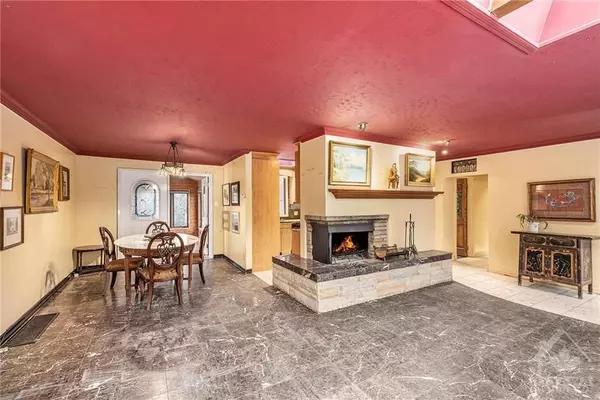$830,000
$899,000
7.7%For more information regarding the value of a property, please contact us for a free consultation.
2 Beds
SOLD DATE : 12/04/2024
Key Details
Sold Price $830,000
Property Type Single Family Home
Sub Type Detached
Listing Status Sold
Purchase Type For Sale
MLS Listing ID X10419510
Sold Date 12/04/24
Style Bungalow
Bedrooms 2
Annual Tax Amount $7,685
Tax Year 2024
Property Description
Flooring: Marble, Flooring: Hardwood, ATTENTION RENOVATORS and INVESTORS! Great property in Rothwell Heights- one of Ottawa's most sought after neighbourhoods! This sprawling bungalow with a vaulted addition (2014) and inground pool (2015) is located on a private, treed, 0.37 acre lot with incredible privacy. The main floor has so much potential with custom built cabinetry, stained glass windows, hand-crafted doors, skylights and a wood fireplace. The addition, done in 2014, has a vaulted ceiling, tongue and groove pine and a gas fireplace. Downstairs is an additional bedroom, rec room, music room, full bath, laundry and storage. With a circular driveway, garage, inground pool (2015) and lots of privacy in the fenced front and back yards, it's your personal retreat in the heart of the city. Close to the Ottawa River, CMHC, NRC, Montfort Hospital, CSIS, schools, shopping. Minutes to downtown. Renovation Plan for a 5 bedroom bungalow available upon request. 24 hr irrevocable on all offers.
Location
Province ON
County Ottawa
Community 2101 - Rothwell Heights
Area Ottawa
Zoning Residential
Region 2101 - Rothwell Heights
City Region 2101 - Rothwell Heights
Rooms
Family Room No
Basement Full, Finished
Kitchen 1
Separate Den/Office 1
Interior
Interior Features Unknown
Cooling Central Air
Fireplaces Number 2
Fireplaces Type Wood, Natural Gas
Exterior
Exterior Feature Hot Tub, Deck
Parking Features Unknown
Garage Spaces 5.0
Pool Inground
Roof Type Asphalt Shingle
Total Parking Spaces 5
Building
Foundation Block
Others
Security Features Unknown
Pets Allowed Unknown
Read Less Info
Want to know what your home might be worth? Contact us for a FREE valuation!

Our team is ready to help you sell your home for the highest possible price ASAP
"My job is to find and attract mastery-based agents to the office, protect the culture, and make sure everyone is happy! "

