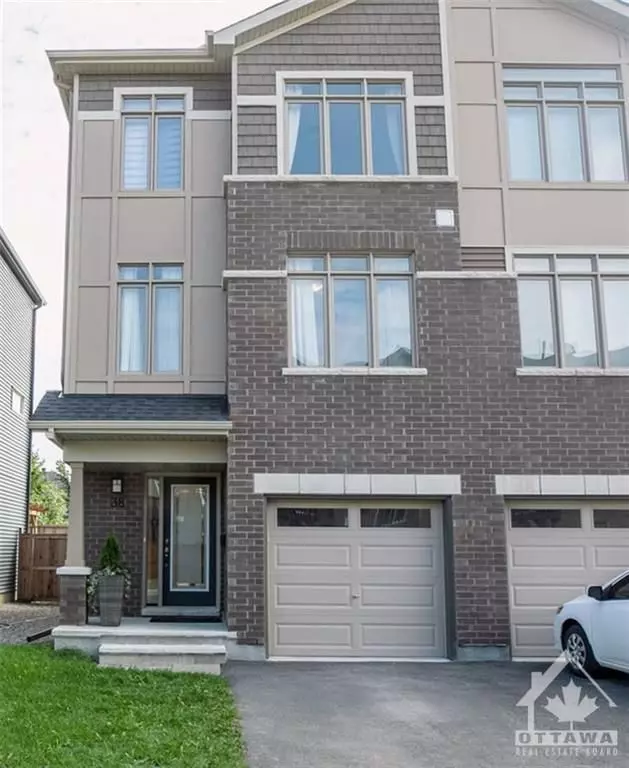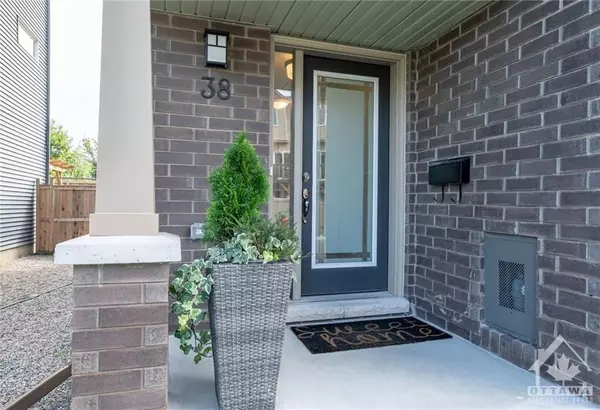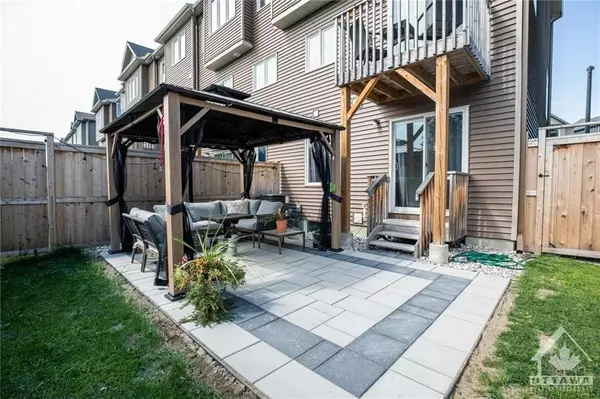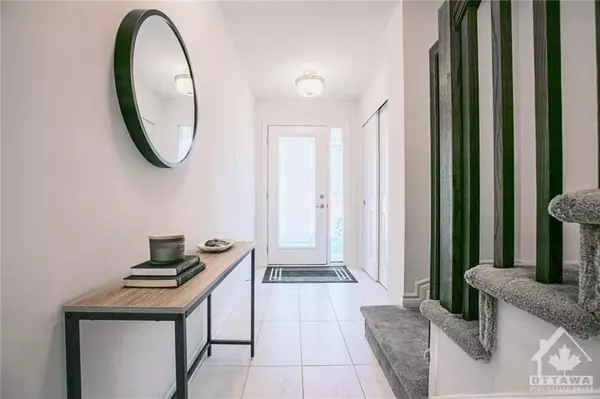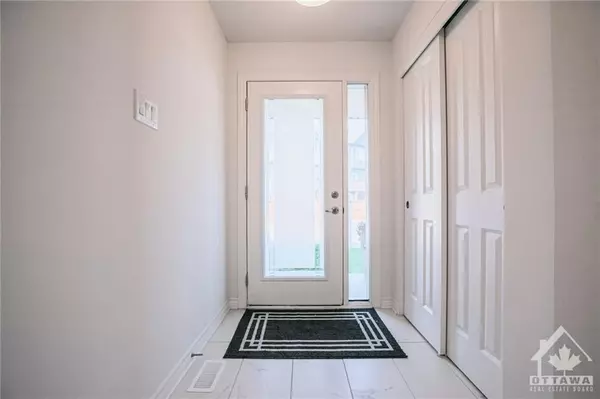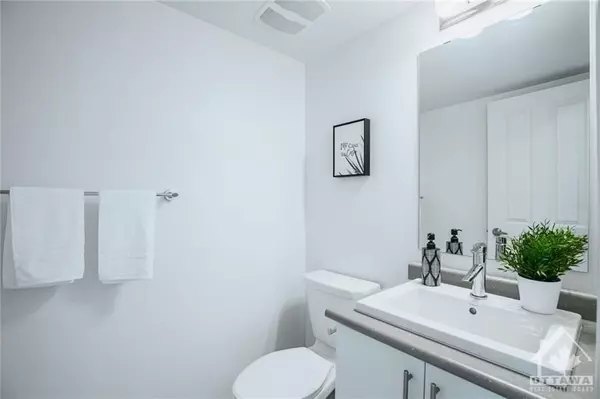$2,600
$2,600
For more information regarding the value of a property, please contact us for a free consultation.
3 Beds
SOLD DATE : 12/28/2024
Key Details
Sold Price $2,600
Property Type Townhouse
Sub Type Att/Row/Townhouse
Listing Status Sold
Purchase Type For Sale
MLS Listing ID X10433121
Sold Date 12/28/24
Style 3-Storey
Bedrooms 3
Property Description
Deposit: 5200, Flooring: Hardwood, Great location in the heart of Riverside South! Newly built, modern open concept layout, 3 bedroom, 2.5 bath town home, end unit, parkland in rear, no rear neighbours. Spacious foyer leads past the 2 pc bath to a main floor rec room/ home office with access to the fully fenced yard with developed private patio space with gazebo. Second level features large kitchen with island, stainless appliances, plenty of cabinets and storage plus balcony with back yard view. Top level features full bath with double sinks, two good sized bedrooms and a third primary bedroom with its own 3pc ensuite bath & two walk-in closets. Additional storage or room for your home gym in the unfinished basement. Great schools, easy access to the Riverview OCTranspo station, park space and community trails. Short walk to the Riverside South grocery and shopping. Welcome home! This charming family home in the heart of Riverside South can be yours today. Come make 38 Barn Swallow your new address!, Flooring: Ceramic, Flooring: Carpet Wall To Wall
Location
Province ON
County Ottawa
Community 2602 - Riverside South/Gloucester Glen
Area Ottawa
Zoning Residential
Region 2602 - Riverside South/Gloucester Glen
City Region 2602 - Riverside South/Gloucester Glen
Rooms
Family Room No
Basement Full, Unfinished
Kitchen 1
Interior
Interior Features Unknown
Cooling Central Air
Laundry Ensuite
Exterior
Exterior Feature Deck
Parking Features Unknown
Garage Spaces 2.0
Pool None
Roof Type Unknown
Lot Frontage 24.57
Lot Depth 77.92
Total Parking Spaces 2
Others
Security Features Unknown
Pets Allowed Unknown
Read Less Info
Want to know what your home might be worth? Contact us for a FREE valuation!

Our team is ready to help you sell your home for the highest possible price ASAP
"My job is to find and attract mastery-based agents to the office, protect the culture, and make sure everyone is happy! "

