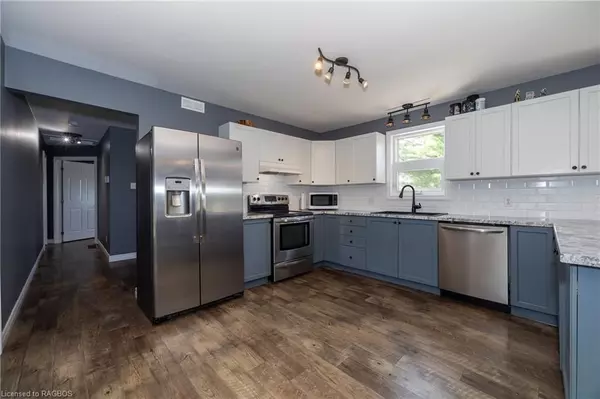$1,185,000
$1,175,000
0.9%For more information regarding the value of a property, please contact us for a free consultation.
3 Beds
2 Baths
2,392 SqFt
SOLD DATE : 12/17/2024
Key Details
Sold Price $1,185,000
Property Type Single Family Home
Sub Type Detached
Listing Status Sold
Purchase Type For Sale
Square Footage 2,392 sqft
Price per Sqft $495
MLS Listing ID X10847054
Sold Date 12/17/24
Style Bungalow
Bedrooms 3
Annual Tax Amount $4,199
Tax Year 2024
Lot Size 10.000 Acres
Property Description
10 acres on a paved road with 2 houses and a Shop just outside Durham. Main residence built in 2012 is over 2000 square feet of living space including 3 bedrooms, 2 spacious bathrooms, family room with wet-bar and walkout to patio, foyer with handy walk-in closet room. Back deck with pergola and hot-tub. Shop is 88' long with front section 32' wide and back part 40' wide; in-floor heat, roll-up doors, steel lined, 2 piece washroom. Extensive parking suitable for equipment. A creek crosses near the back of the property and there is approximately 5 acres of grassland and a horse paddock with water. Second residence is a 2 bedroom with open living areas, mudroom and covered patio. 3 septics on the property. One drilled well. Shop heat is outdoor wood boiler with propane back-up.
Location
Province ON
County Grey County
Community Rural West Grey
Area Grey County
Zoning A2-315 & NE
Region Rural West Grey
City Region Rural West Grey
Rooms
Family Room Yes
Basement Walk-Out, Finished
Kitchen 1
Separate Den/Office 2
Interior
Interior Features Other, Water Softener, Other
Cooling Central Air
Fireplaces Number 1
Fireplaces Type Propane
Exterior
Exterior Feature Hot Tub
Parking Features Private Double, Other
Garage Spaces 30.0
Pool None
Roof Type Shingles
Lot Frontage 330.0
Lot Depth 1321.46
Exposure South
Total Parking Spaces 30
Building
Foundation Concrete
New Construction false
Others
Senior Community No
Read Less Info
Want to know what your home might be worth? Contact us for a FREE valuation!

Our team is ready to help you sell your home for the highest possible price ASAP
"My job is to find and attract mastery-based agents to the office, protect the culture, and make sure everyone is happy! "






