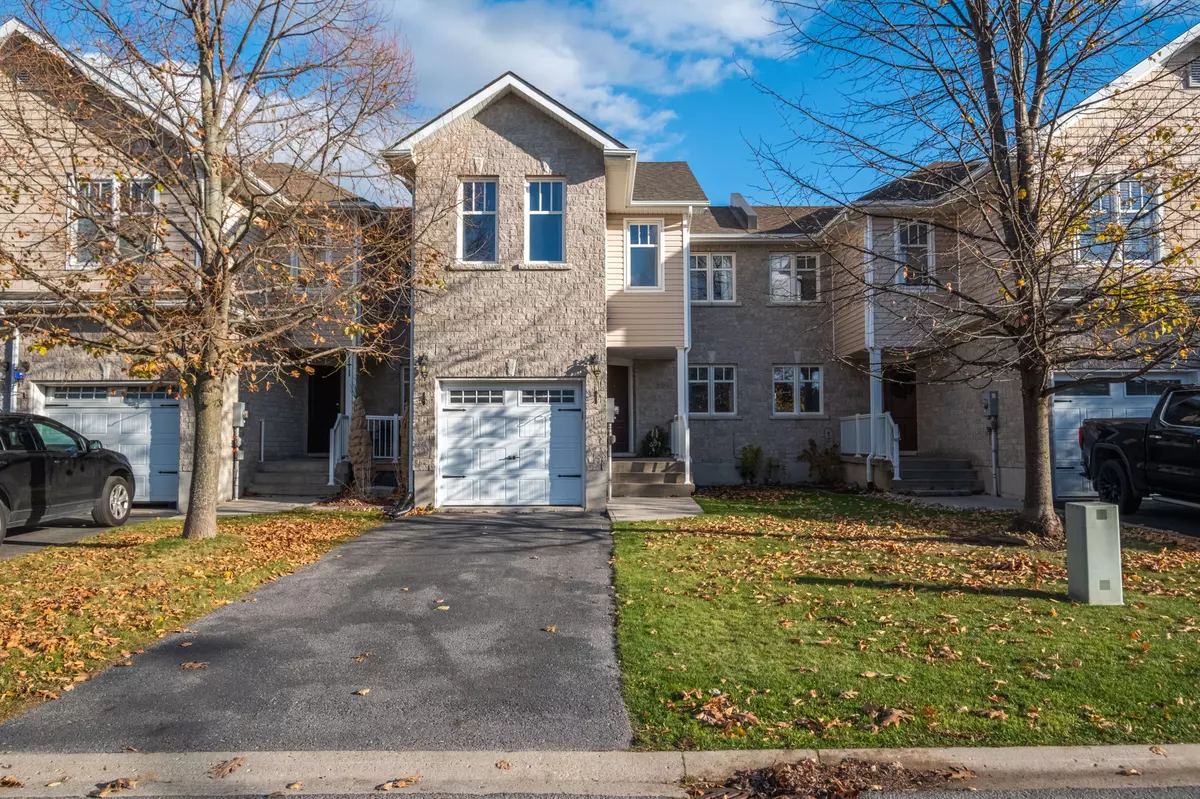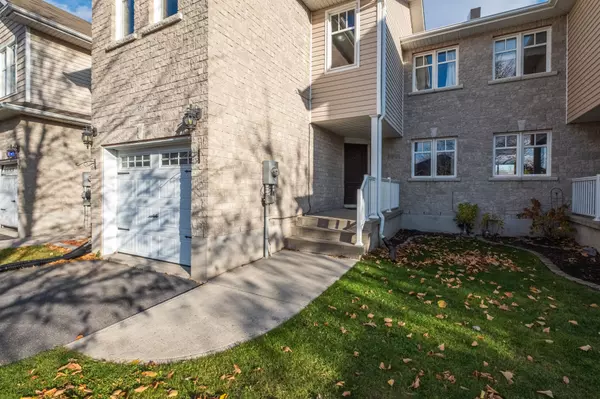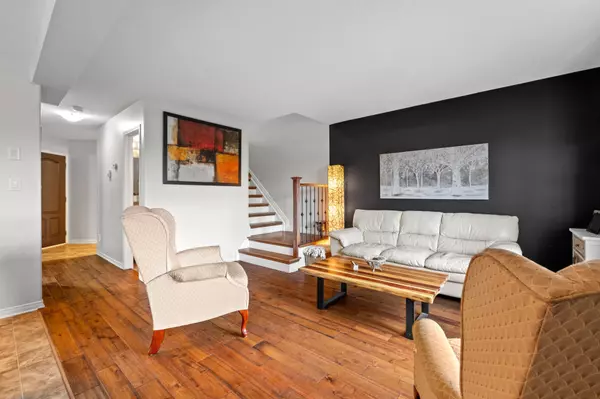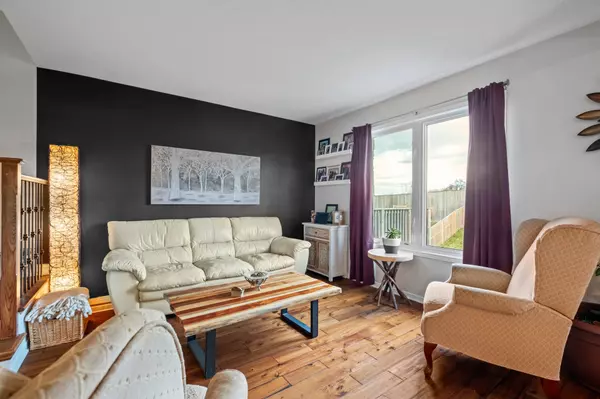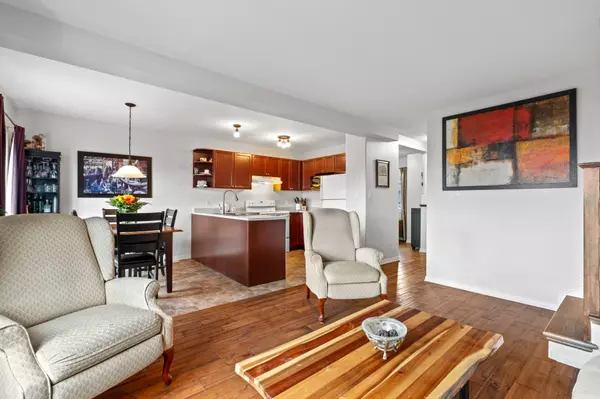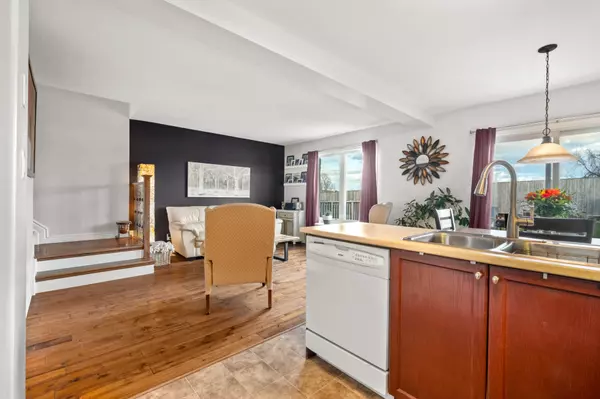$505,000
$514,900
1.9%For more information regarding the value of a property, please contact us for a free consultation.
3 Beds
4 Baths
SOLD DATE : 12/04/2024
Key Details
Sold Price $505,000
Property Type Townhouse
Sub Type Att/Row/Townhouse
Listing Status Sold
Purchase Type For Sale
Approx. Sqft 1100-1500
MLS Listing ID X10431892
Sold Date 12/04/24
Style 2-Storey
Bedrooms 3
Annual Tax Amount $3,504
Tax Year 2024
Property Description
This modern 3 bedroom, 2 + 2 1/2 bath townhouse is priced to sell quickly. Enter outside from a covered porch and see the stunning acacia hardwood flooring on main floor. It opens into a spacious foyer with inside entrance to garage and an office at front of house. Kitchen comes with fridge, stove and dishwasher and is open to the dining room and living room. Large deck open to spacious fully fenced yard. A beautiful hardwood staircase leads to the second floor which includes a main bedroom with 3 pc ensuite. The walk out basement is finished with a rec room and 2 pc bath. Laundry area (includes washer and dryer)and storage in unfinished area. Stay cool in the Summer months with Central Air Conditioning. The private driveway has parking for 2 cars and can easily park an additional car in the garage. Home is centrally located close to schools, malls, and more. Call for a showing before its gone.
Location
Province ON
County Frontenac
Community East Gardiners Rd
Area Frontenac
Region East Gardiners Rd
City Region East Gardiners Rd
Rooms
Family Room No
Basement Finished with Walk-Out
Kitchen 1
Interior
Interior Features Auto Garage Door Remote, ERV/HRV, In-Law Capability, Water Heater
Cooling Central Air
Exterior
Parking Features Inside Entry, Private
Garage Spaces 3.0
Pool None
Roof Type Asphalt Shingle
Lot Frontage 23.03
Lot Depth 167.06
Total Parking Spaces 3
Building
Foundation Poured Concrete
Others
Security Features Carbon Monoxide Detectors,Smoke Detector
Read Less Info
Want to know what your home might be worth? Contact us for a FREE valuation!

Our team is ready to help you sell your home for the highest possible price ASAP
"My job is to find and attract mastery-based agents to the office, protect the culture, and make sure everyone is happy! "

