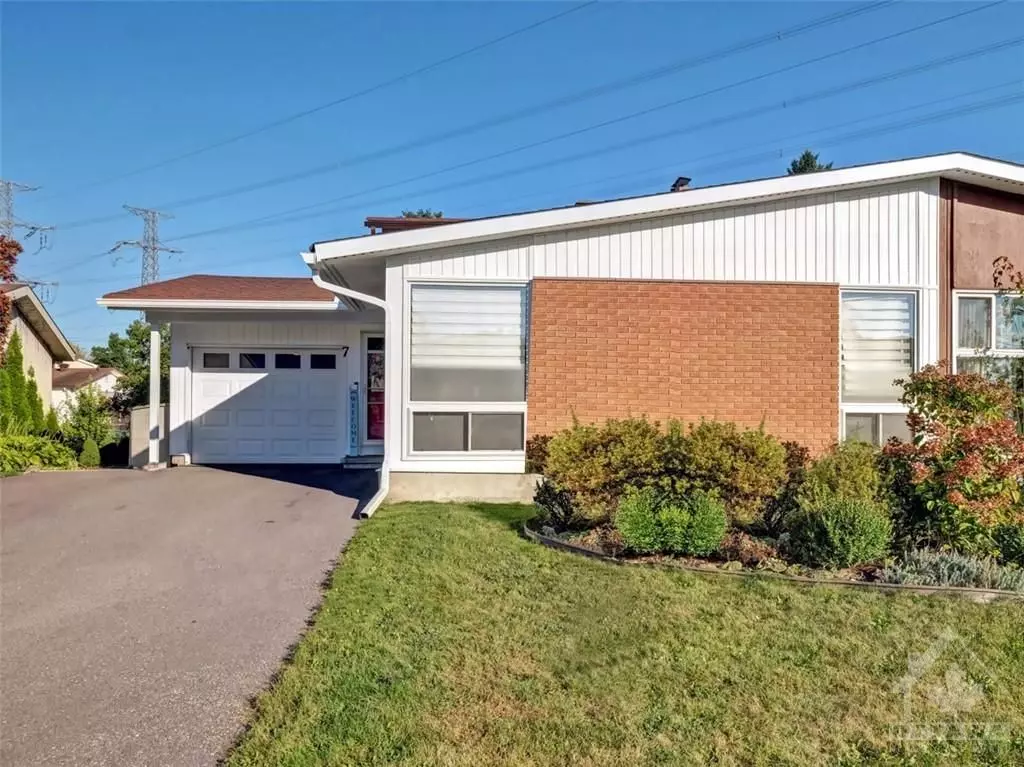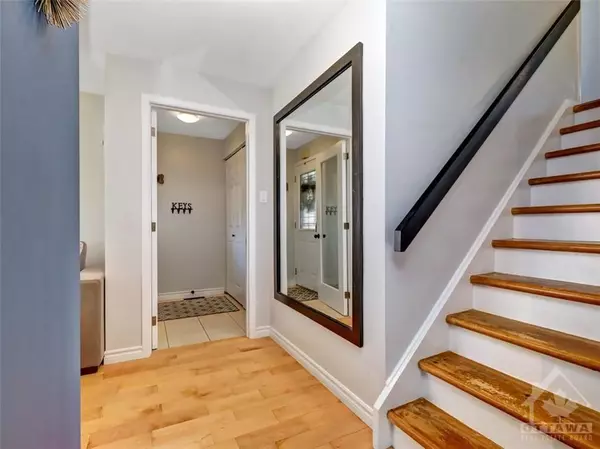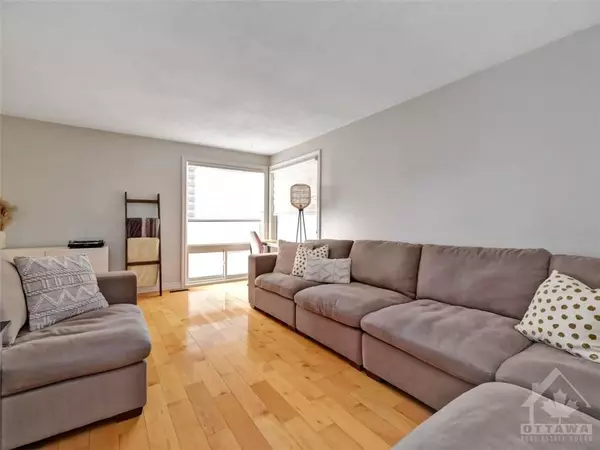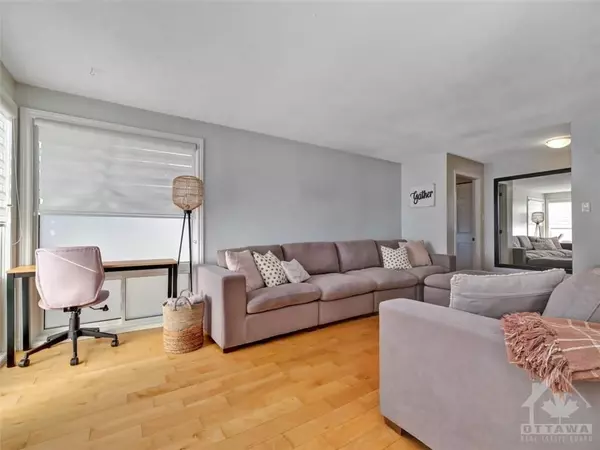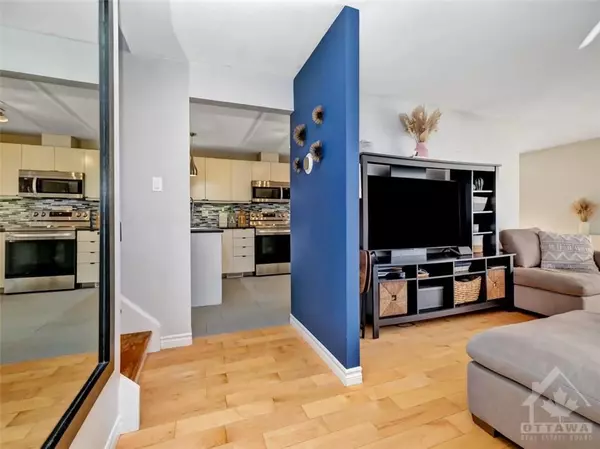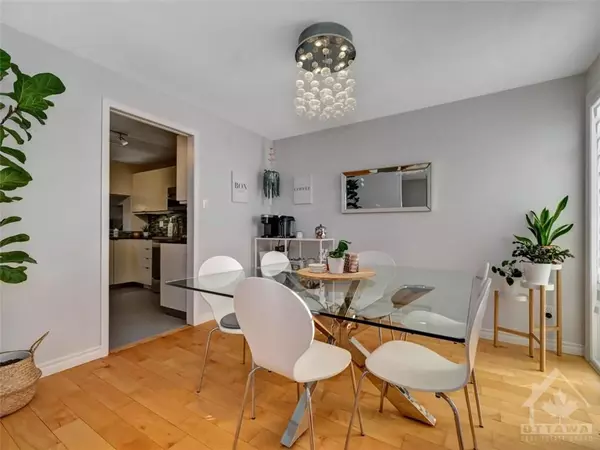$627,000
$639,900
2.0%For more information regarding the value of a property, please contact us for a free consultation.
4 Beds
2 Baths
SOLD DATE : 11/12/2024
Key Details
Sold Price $627,000
Property Type Multi-Family
Sub Type Semi-Detached
Listing Status Sold
Purchase Type For Sale
MLS Listing ID X10442274
Sold Date 11/12/24
Style Sidesplit 3
Bedrooms 4
Annual Tax Amount $4,293
Tax Year 2024
Property Description
Flooring: Tile, Welcome to your dream home—a fully renovated split-level with a in law suite in an unbeatable location. Main floor features a sun-soaked living room, Seamlessly flowing into your bright kitchen with ample cupboard space and dinning area. At the back of the home features a large family room with a wood burning fireplace. The patio door leads into your large private backyard that is great for hosting. The main level features a full bathroom and bedroom which can serve as an office space. Second floor has three large sized bedrooms. The basement of this home has two rooms and a full kitchen. Windows, patio door, driveway, interlock, AC, back deck appx 2021. Furnace 2020. New Siding , metal facial, eves through 2024., Flooring: Hardwood, Flooring: Laminate
Location
Province ON
County Ottawa
Community 7501 - Tanglewood
Area Ottawa
Zoning residential
Region 7501 - Tanglewood
City Region 7501 - Tanglewood
Rooms
Family Room Yes
Basement Full, Finished
Interior
Interior Features In-Law Suite
Cooling Central Air
Fireplaces Number 1
Fireplaces Type Wood
Exterior
Garage Spaces 3.0
Lot Frontage 39.77
Lot Depth 114.86
Total Parking Spaces 3
Building
Foundation Concrete
Read Less Info
Want to know what your home might be worth? Contact us for a FREE valuation!

Our team is ready to help you sell your home for the highest possible price ASAP
"My job is to find and attract mastery-based agents to the office, protect the culture, and make sure everyone is happy! "

