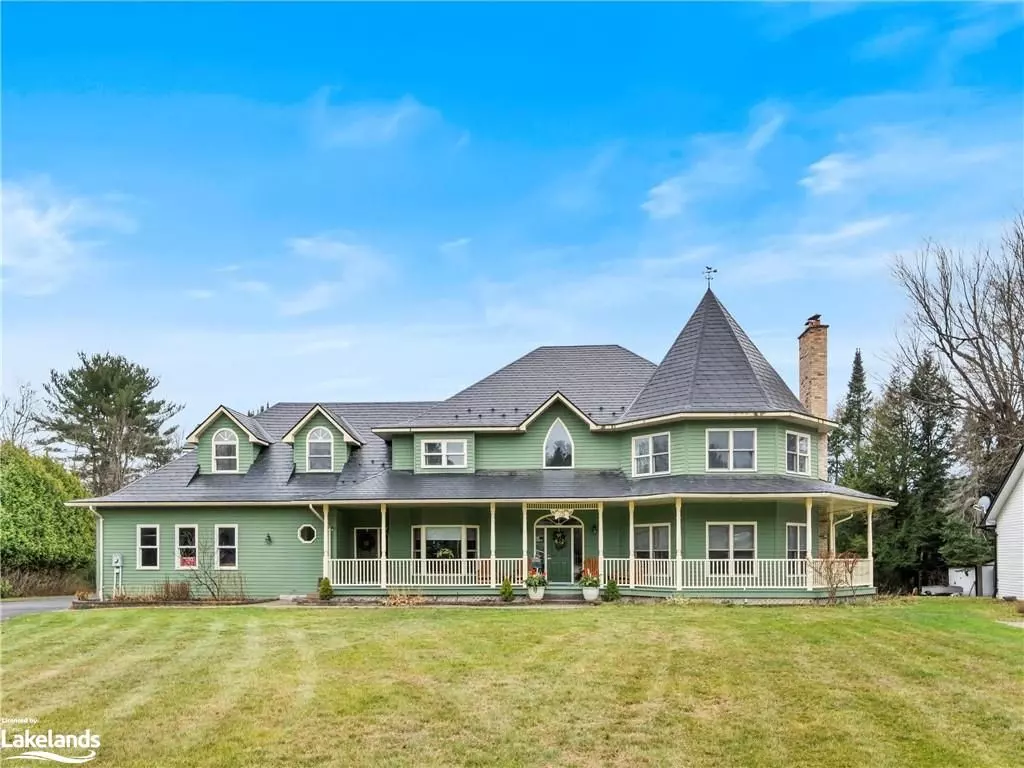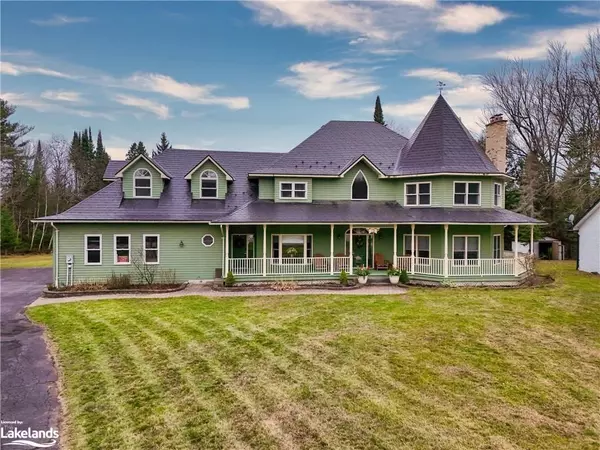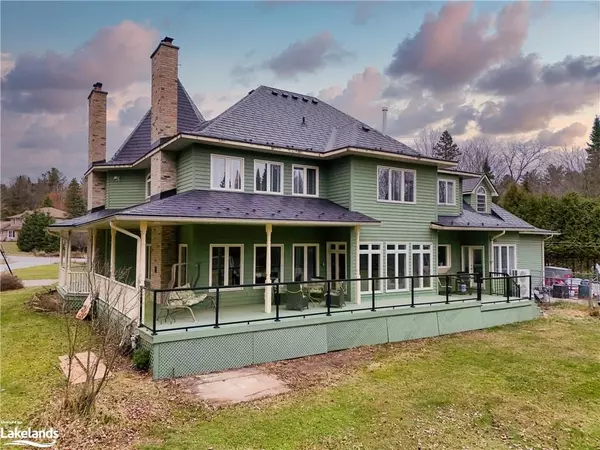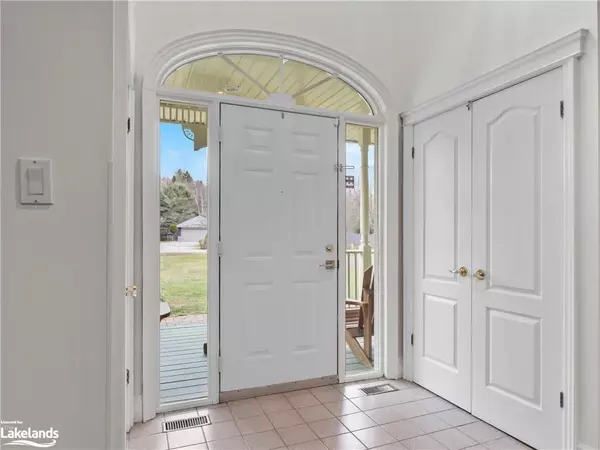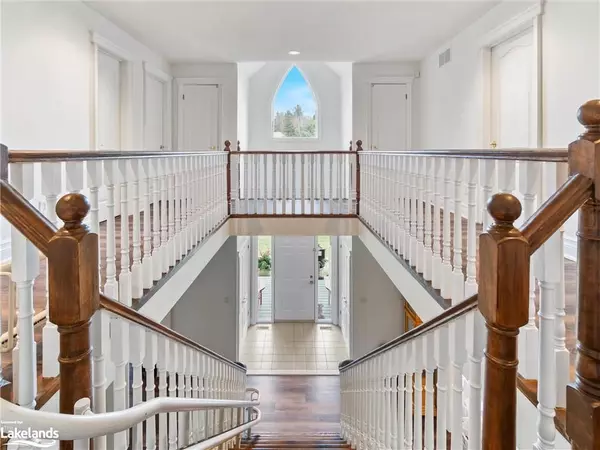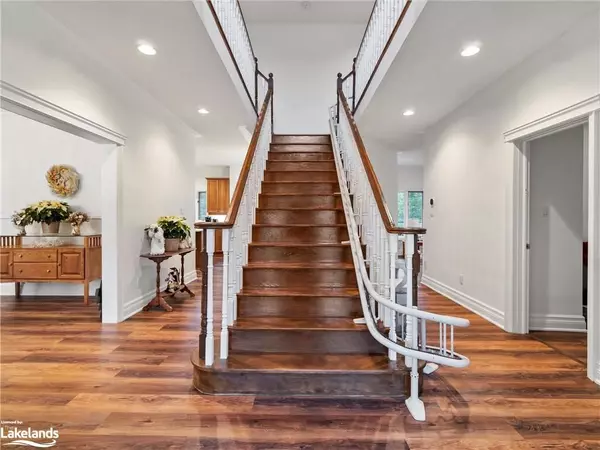$1,350,000
$1,374,900
1.8%For more information regarding the value of a property, please contact us for a free consultation.
5 Beds
4 Baths
6,129 SqFt
SOLD DATE : 01/07/2025
Key Details
Sold Price $1,350,000
Property Type Single Family Home
Sub Type Detached
Listing Status Sold
Purchase Type For Sale
Square Footage 6,129 sqft
Price per Sqft $220
MLS Listing ID X11822921
Sold Date 01/07/25
Style 2-Storey
Bedrooms 5
Annual Tax Amount $8,900
Tax Year 2024
Lot Size 0.500 Acres
Property Description
Nestled in one of Bracebridge's most sought-after neighbourhoods, this iconic 5+1 bdrm/5 bthrm,property offers a perfect blend of style, comfort, and functionality. Designed to accommodate both privacy and togetherness, this spacious home is ideal for families of all sizes. As you step inside, you're welcomed by a flowing floor plan that seamlessly connects the living spaces. The heart of the home features a well-appointed thoughtfully designed chef's kitchen with modern appliances, ample counter space, and large island ideal for casual meals or entertaining guests. Adjacent is a sunlit sitting area, dining area and family rm with fireplace. For larger and more formal gatherings enjoy the spacious living rm (with fireplace) and formal dining rm. The main floor is finished off by a den laundry room, two piece bathrm and sun room leading to an oversized back yard, . The second floor offers bedrooms that have been thoughtfully designed to suit a variety of needs. Two generously sized bedrooms share a convenient Jack-and-Jill ensuite, providing privacy and functionality. A third bedroom enjoys sole use of the main floor bath, ensuring convenience for guests or growing teens. The primary suite is a true retreat, complete with ensuite, walk-in closet, and cozy sitting area with fireplace which is perfect for unwinding after a long day. For ultimate privacy, a fifth bedroom features its own ensuite, making it an ideal space for guests or extended family members, or live in home care. Outside, the property showcases beautiful landscaping and outdoor spaces perfect for kid's play, relaxation and entertaining. Whether it's hosting summer barbecues or enjoying quiet mornings on the covered porch, this home offers something for everyone. Located just minutes from top-rated schools and all amenities of Bracebridge, this home is more than just a residence—it's a lifestyle. Don't miss this rare opportunity to own a piece of architectural charm in a highly coveted location.
Location
Province ON
County Muskoka
Community Monck (Bracebridge)
Area Muskoka
Zoning R1
Region Monck (Bracebridge)
City Region Monck (Bracebridge)
Rooms
Basement Finished, Full
Kitchen 1
Interior
Interior Features Suspended Ceilings, On Demand Water Heater, Air Exchanger, Central Vacuum
Cooling Central Air
Fireplaces Number 3
Fireplaces Type Electric
Laundry Laundry Room
Exterior
Exterior Feature Backs On Green Belt, Deck, Lawn Sprinkler System, Porch, Privacy, Year Round Living
Parking Features Private Double, Other
Garage Spaces 15.0
Pool None
View Trees/Woods
Roof Type Tile,Metal
Lot Frontage 89.0
Lot Depth 291.0
Exposure South
Total Parking Spaces 15
Building
Lot Description Irregular Lot
Foundation Concrete Block
New Construction false
Others
Senior Community Yes
Security Features Alarm System,Monitored
Read Less Info
Want to know what your home might be worth? Contact us for a FREE valuation!

Our team is ready to help you sell your home for the highest possible price ASAP
"My job is to find and attract mastery-based agents to the office, protect the culture, and make sure everyone is happy! "

