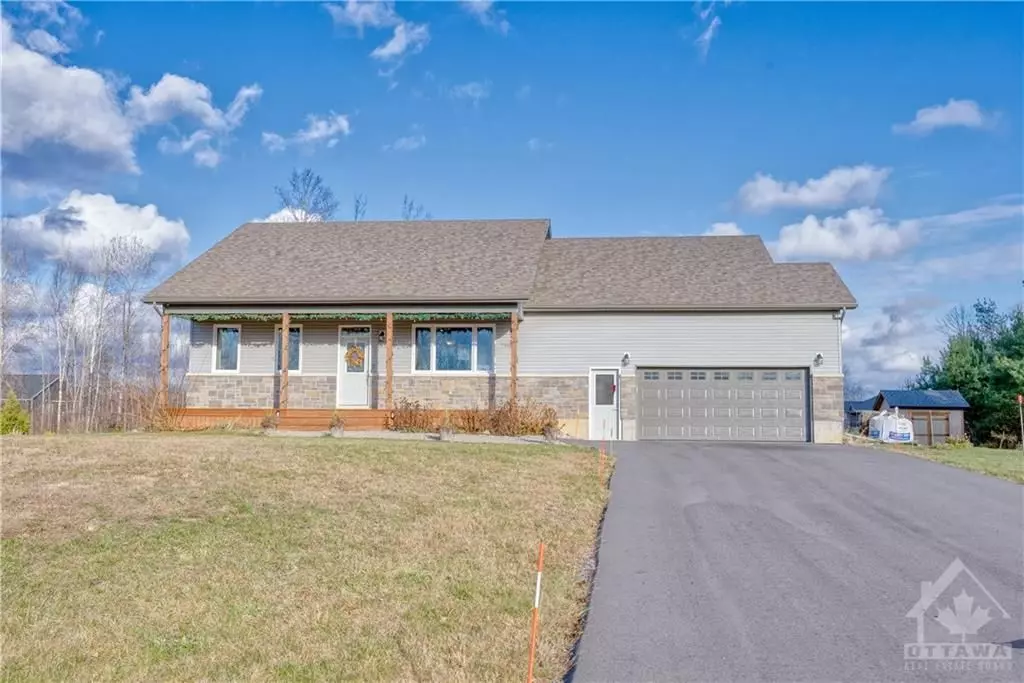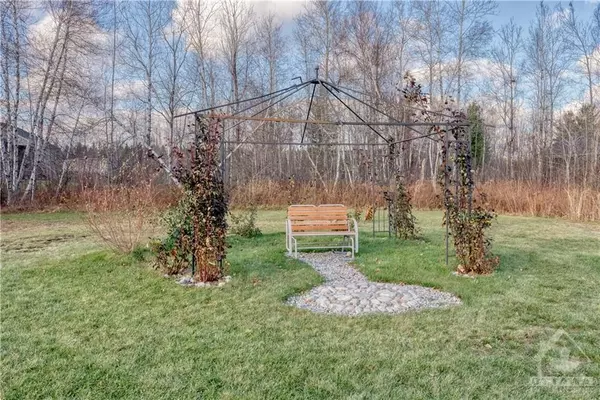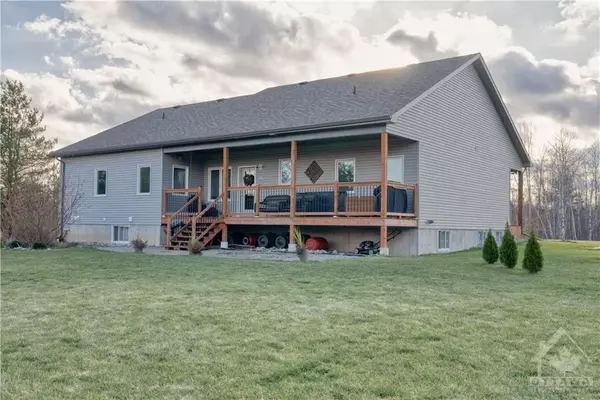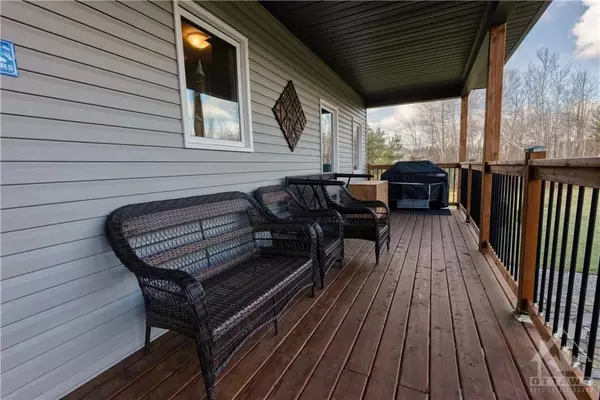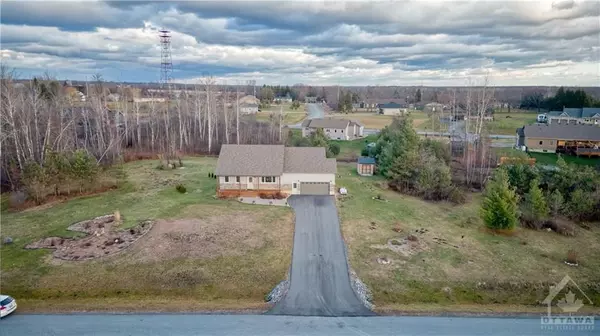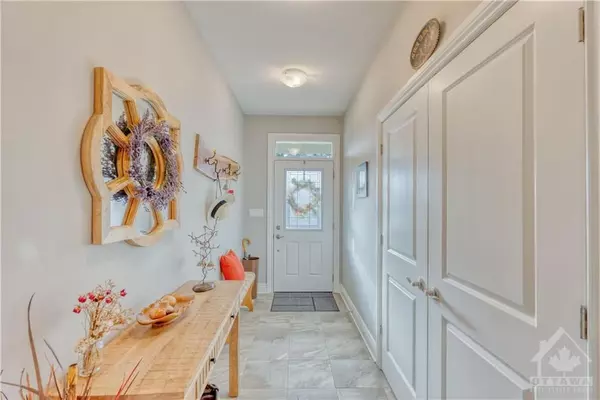$865,000
$879,000
1.6%For more information regarding the value of a property, please contact us for a free consultation.
5 Beds
3 Baths
SOLD DATE : 05/30/2024
Key Details
Sold Price $865,000
Property Type Single Family Home
Sub Type Detached
Listing Status Sold
Purchase Type For Sale
MLS Listing ID X9505274
Sold Date 05/30/24
Style Bungalow
Bedrooms 5
Annual Tax Amount $5,441
Tax Year 2023
Property Description
Flooring: Hardwood, This Energy Star built home sits up nice and high on a lot that will provide years of enjoyment for all. Secret garden paths, large deck, simple landscaping and a custom 10x12 shed for whatever you see the dream of. So many options! An open concept main level with secondary bedrooms and bath on one end, primary bedroom with ensuite and walk in closet on the other. Large kitchen with functional oversized island for entertaining and enjoying multitasking. Main floor laundry room / mud room has access to the garage spacious enough for vehicles and more. Lower level finished with full bedroom and a studio area that could be a bedroom as well, massive living space and full bath would be ideal for work from home, home daycare or your own studio! (great deal of storage space in the utility room as well) Schedule an appointment to view today!, Flooring: Mixed
Location
Province ON
County Leeds & Grenville
Community 802 - North Grenville Twp (Kemptville East)
Area Leeds & Grenville
Zoning RESIDENTIAL
Region 802 - North Grenville Twp (Kemptville East)
City Region 802 - North Grenville Twp (Kemptville East)
Rooms
Basement Full, Finished
Separate Den/Office 2
Interior
Cooling Central Air
Exterior
Garage Spaces 8.0
Roof Type Asphalt Shingle
Lot Frontage 274.51
Lot Depth 227.69
Total Parking Spaces 8
Building
Foundation Concrete
Read Less Info
Want to know what your home might be worth? Contact us for a FREE valuation!

Our team is ready to help you sell your home for the highest possible price ASAP
"My job is to find and attract mastery-based agents to the office, protect the culture, and make sure everyone is happy! "

