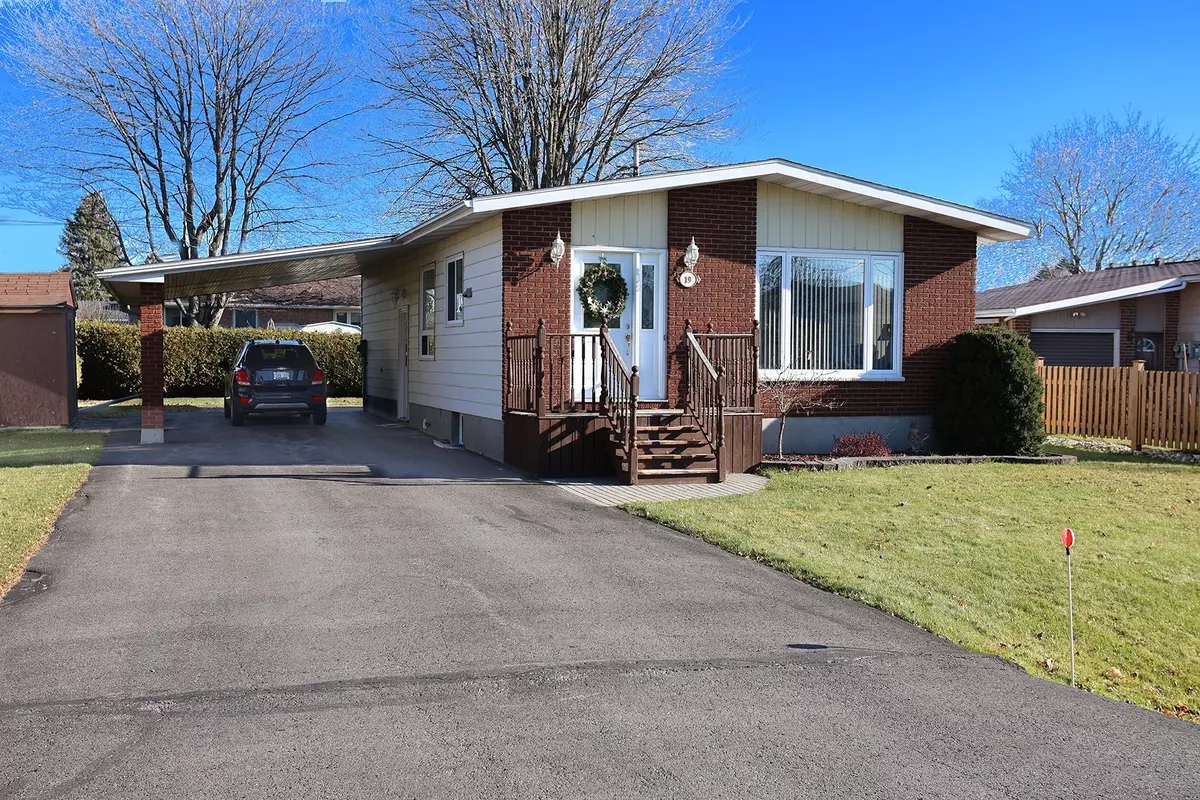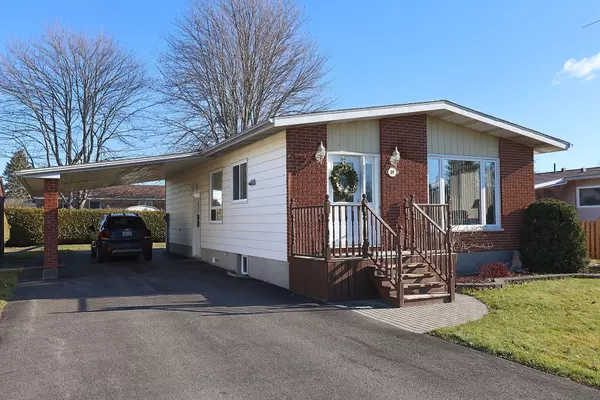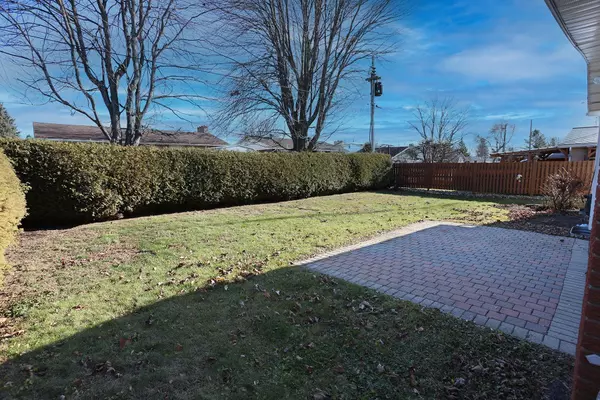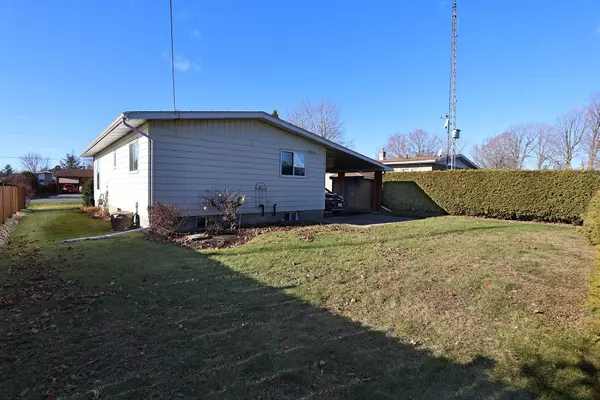$400,000
$389,900
2.6%For more information regarding the value of a property, please contact us for a free consultation.
2 Beds
1 Bath
SOLD DATE : 12/05/2024
Key Details
Sold Price $400,000
Property Type Single Family Home
Sub Type Detached
Listing Status Sold
Purchase Type For Sale
MLS Listing ID X11822123
Sold Date 12/05/24
Style Sidesplit 3
Bedrooms 2
Annual Tax Amount $2,166
Tax Year 2024
Property Description
If you have a small family, are just starting out, or retiring, this home is a must-see. It's located in the west end of Morrisburg, close to parks and schools, and has been impeccably maintained and updated. The living area enjoys southwest exposure, is of a generous size, and connects directly to the kitchen (all appliances are included). The main floor features two large bedrooms and a well-appointed four-piece washroom. Enjoy a large rec room in the basement, backup electric baseboard heat and the benefit of a bathroom rough-in, separate laundry area and utility room providing storage. The rear yard is partially fenced and hedge, offering privacy and morning/afternoon sun. This home is a treat to show, and there is little for you to do but move in. 48 hours irrevocable is required on all offers.
Location
Province ON
County Stormont, Dundas And Glengarry
Community 701 - Morrisburg
Area Stormont, Dundas And Glengarry
Zoning R2
Region 701 - Morrisburg
City Region 701 - Morrisburg
Rooms
Family Room Yes
Basement Partially Finished
Kitchen 1
Interior
Interior Features Water Heater, Water Meter, Rough-In Bath, Primary Bedroom - Main Floor
Cooling Central Air
Exterior
Exterior Feature Landscaped
Parking Features Private, Tandem
Garage Spaces 3.0
Pool None
Roof Type Asphalt Shingle
Lot Frontage 61.19
Lot Depth 101.97
Total Parking Spaces 3
Building
Foundation Block
Read Less Info
Want to know what your home might be worth? Contact us for a FREE valuation!

Our team is ready to help you sell your home for the highest possible price ASAP
"My job is to find and attract mastery-based agents to the office, protect the culture, and make sure everyone is happy! "






