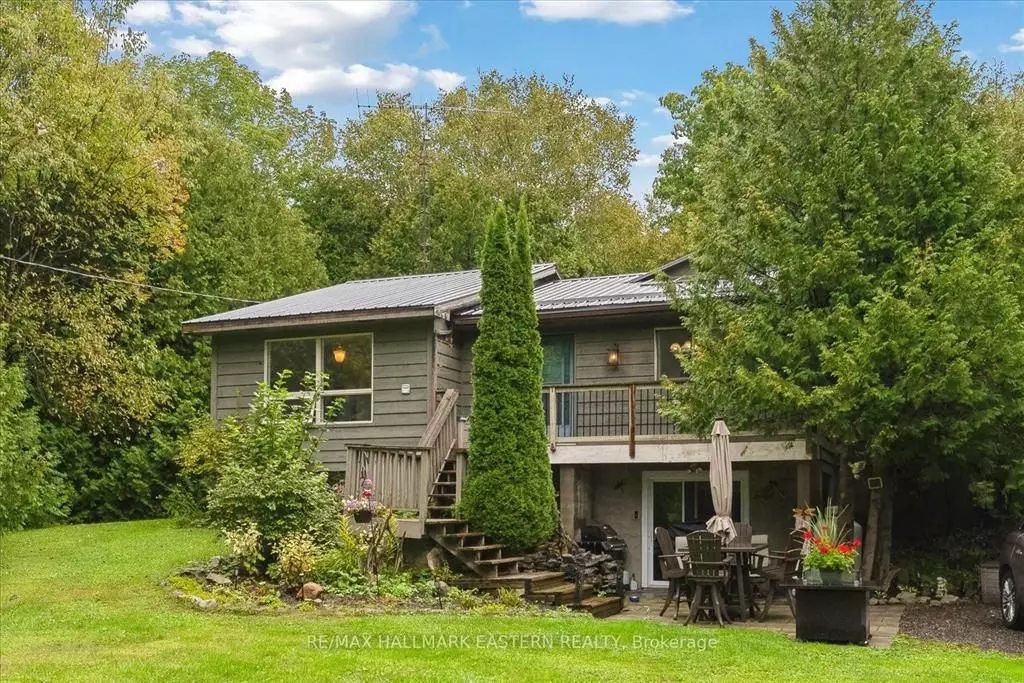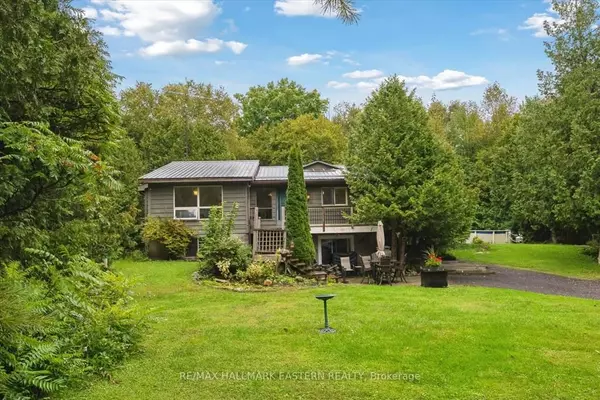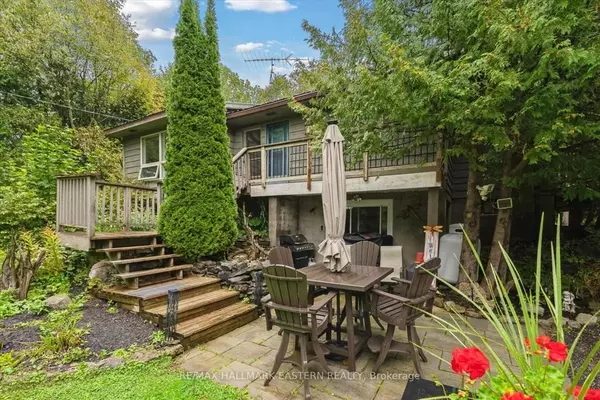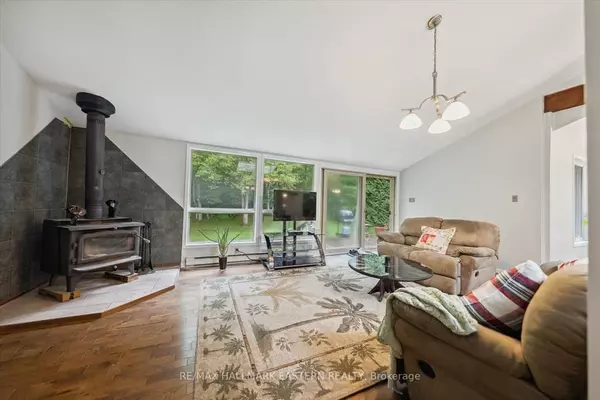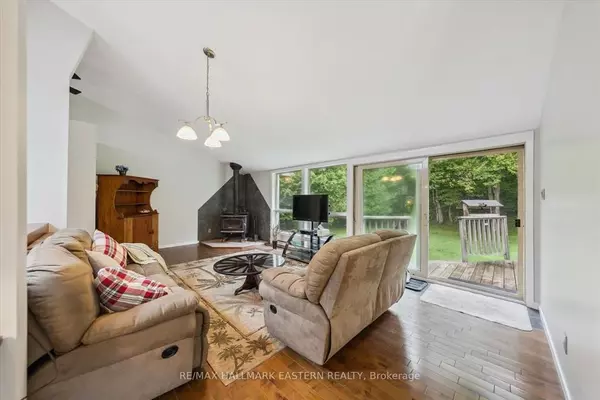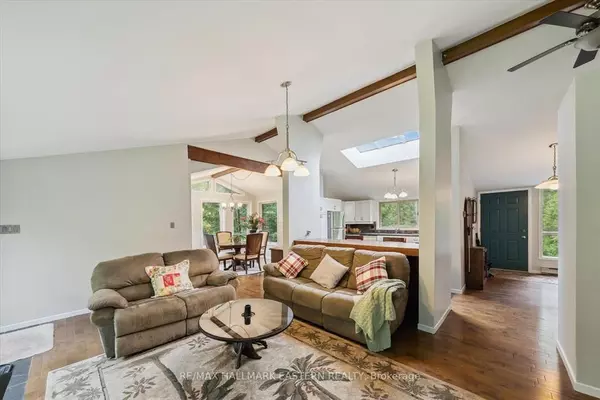$610,000
$599,900
1.7%For more information regarding the value of a property, please contact us for a free consultation.
5 Beds
2 Baths
SOLD DATE : 01/10/2025
Key Details
Sold Price $610,000
Property Type Single Family Home
Sub Type Detached
Listing Status Sold
Purchase Type For Sale
Approx. Sqft 1100-1500
MLS Listing ID X10430117
Sold Date 01/10/25
Style Bungalow-Raised
Bedrooms 5
Annual Tax Amount $2,599
Tax Year 2023
Property Description
Welcome to Buckhorn Sands! Located on a quiet street, this home offers 3 bedrooms on the main level with an open-concept living room, dining room, and kitchen. The bright living room features high ceilings and a cozy wood-burning stove, while the spacious primary bedroom has a walk-in closet and walk-out deck overlooking a private backyard. Updates include 2 renovated bathrooms, fresh paint, and move-in-ready condition. The lower level boasts a perfect in-law suite with 2 bedrooms, a full bathroom, a propane fireplace, and a kitchenette. Beyond the home, enjoy the friendly community lifestyle with access to 4 waterfront parks, beach, swimming, boat launches, more docks, and fun-filled events like pig roasts and BBQs! With a detached 1.5-car garage, ample parking, and deeded access to Buckhorn Lake, this property is just minutes from Buckhorn and 25 minutes to Peterborough. This home is the complete package don't miss out!
Location
Province ON
County Peterborough
Community Rural Smith-Ennismore-Lakefield
Area Peterborough
Zoning Residential
Region Rural Smith-Ennismore-Lakefield
City Region Rural Smith-Ennismore-Lakefield
Rooms
Family Room Yes
Basement Finished, Full
Kitchen 2
Separate Den/Office 2
Interior
Interior Features Other
Cooling None
Exterior
Parking Features Circular Drive, Private
Garage Spaces 4.0
Pool None
Roof Type Metal
Lot Frontage 118.8
Lot Depth 304.81
Total Parking Spaces 4
Building
Foundation Concrete
Others
Security Features None
Read Less Info
Want to know what your home might be worth? Contact us for a FREE valuation!

Our team is ready to help you sell your home for the highest possible price ASAP
"My job is to find and attract mastery-based agents to the office, protect the culture, and make sure everyone is happy! "

