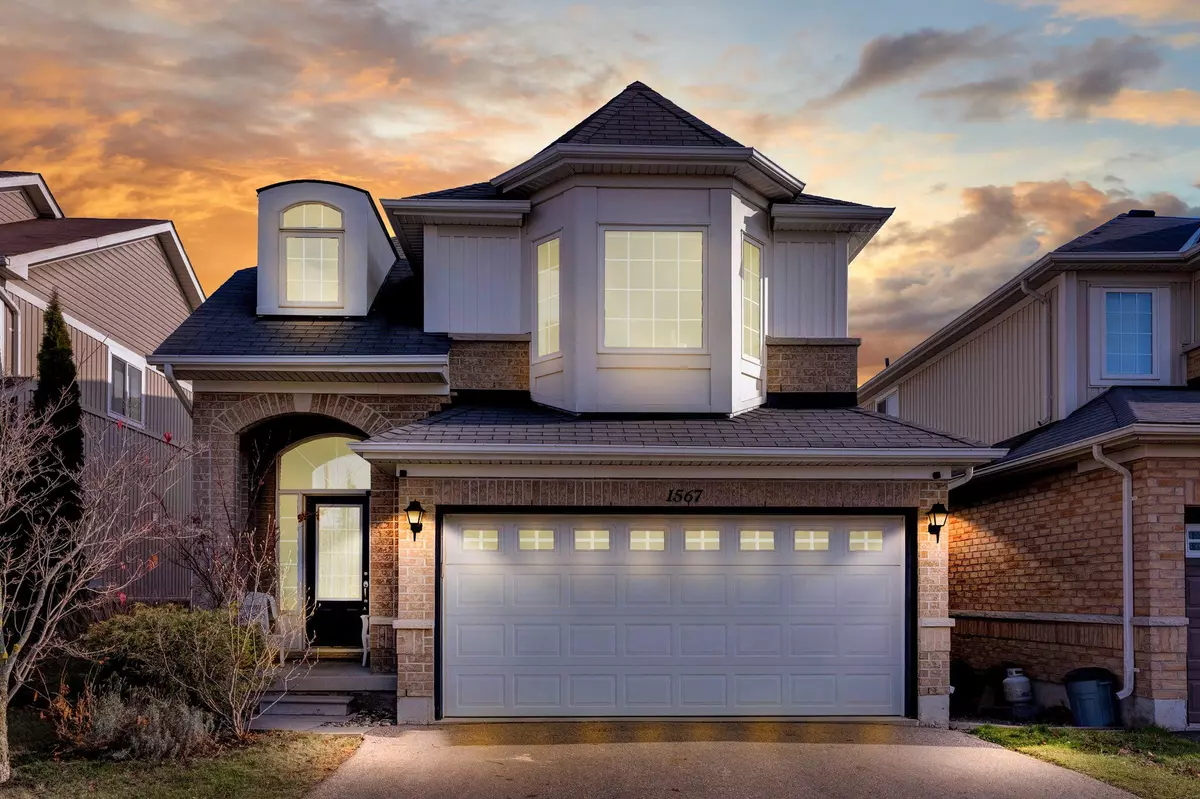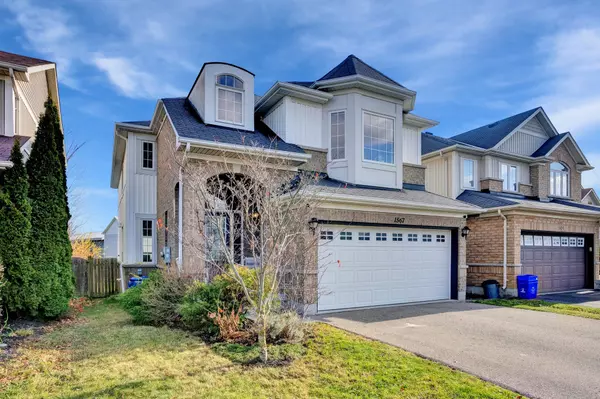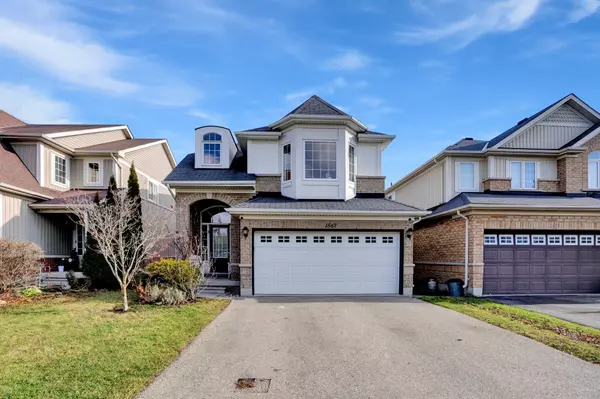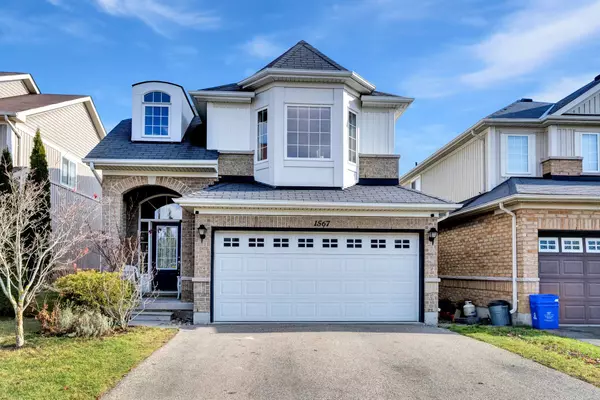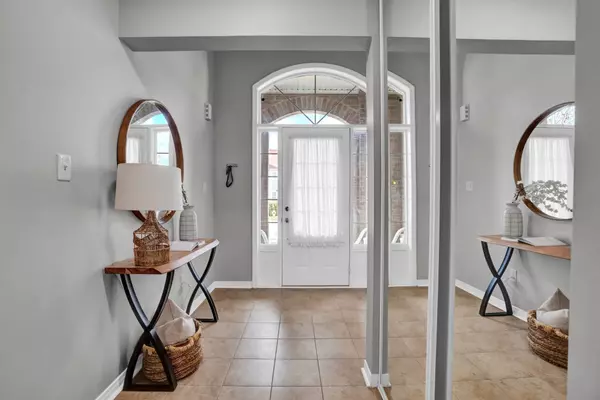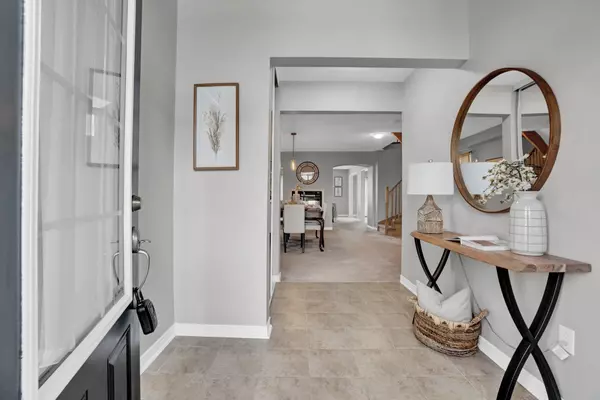$1,028,000
$899,999
14.2%For more information regarding the value of a property, please contact us for a free consultation.
4 Beds
3 Baths
SOLD DATE : 01/07/2025
Key Details
Sold Price $1,028,000
Property Type Single Family Home
Sub Type Detached
Listing Status Sold
Purchase Type For Sale
Approx. Sqft 2000-2500
MLS Listing ID E11823293
Sold Date 01/07/25
Style 2-Storey
Bedrooms 4
Annual Tax Amount $6,801
Tax Year 2024
Property Description
Welcome to 1567 Glenbourne Drive in the highly desirable Pinecrest neighborhood Of Oshawa. This charming and spacious home opens to a large foyer with 18 ft vaulted ceiling overlooking the second floor. It boasts a large open-concept main floor layout featuring mainfloor laundry, a 2-piece washroom, and access to double car garage. The centerpiece of the main floor is the double-sided gas fireplace separating the living and dining areas. The living area flows into the large eat-in kitchen with center island, granite counter tops and stainless steel appliances. From the kitchen, walk out to the back stairs that lead down to a generous fully fenced backyard just waiting for your personal touch! The upper level features 4 large bedrooms including an over sized primary suite with its own 4-piece en-suite and walk-in closet. This level also has a 4-piece main bathroom as well as a bonus den area perfect for a home office, play or workout area. Don't miss out on your chance to call this Home.
Location
Province ON
County Durham
Community Pinecrest
Area Durham
Zoning R1-E(16)
Region Pinecrest
City Region Pinecrest
Rooms
Family Room No
Basement Full, Unfinished
Kitchen 1
Interior
Interior Features None
Cooling Central Air
Fireplaces Number 1
Fireplaces Type Natural Gas
Exterior
Parking Features Private Double
Garage Spaces 4.0
Pool None
Roof Type Asphalt Shingle
Lot Frontage 36.09
Lot Depth 114.83
Total Parking Spaces 4
Building
Foundation Concrete
Read Less Info
Want to know what your home might be worth? Contact us for a FREE valuation!

Our team is ready to help you sell your home for the highest possible price ASAP
"My job is to find and attract mastery-based agents to the office, protect the culture, and make sure everyone is happy! "

