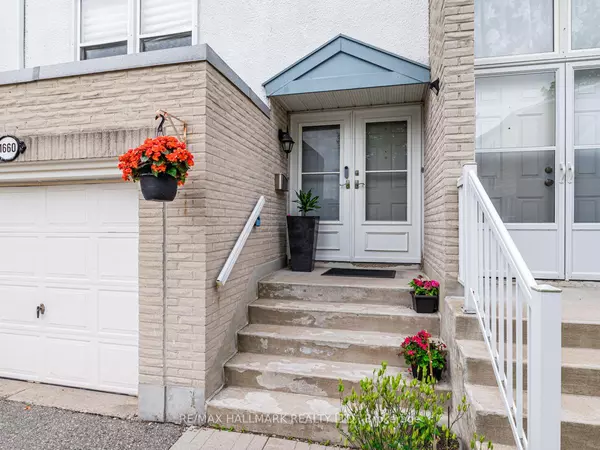$780,000
$815,000
4.3%For more information regarding the value of a property, please contact us for a free consultation.
3 Beds
2 Baths
SOLD DATE : 02/18/2025
Key Details
Sold Price $780,000
Property Type Condo
Sub Type Condo Townhouse
Listing Status Sold
Purchase Type For Sale
Approx. Sqft 1400-1599
Subdivision Bayview Fairway-Bayview Country Club Estates
MLS Listing ID N9359685
Sold Date 02/18/25
Style 2-Storey
Bedrooms 3
HOA Fees $546
Annual Tax Amount $2,703
Tax Year 2023
Property Sub-Type Condo Townhouse
Property Description
Welcome to 1660 John Street in Markham, a freshly painted and stunning home, a stunning home featuring a spacious layout with over 1500 sqft total living space and direct access to the garage. The modern kitchen, updated in 2021, boasts new cabinets, a sleek sink, elegant countertops, a microwave with a hood, and a stylish backsplash. The large primary bedroom provides a generous retreat, while the property's natural light creates a bright and inviting atmosphere. The backyard is a beautifully landscaped oasis, perfect for family gatherings and relaxation. Additionally, the laundry area has been updated with a new washer and dryer in 2022, and the hot water tank was also replaced in 2022. The fully finished basement includes a second washroom, offering extra convenience. This home is ideally located close to top-rated schools, parks, shopping centres, and public transit, making it a perfect choice for families seeking convenience and comfort. Don't miss this opportunity to own a beautifully maintained home in one of Markham's most desirable neighbourhoods.
Location
Province ON
County York
Community Bayview Fairway-Bayview Country Club Estates
Area York
Rooms
Family Room Yes
Basement Finished, Full
Kitchen 1
Interior
Interior Features Central Vacuum
Cooling Central Air
Laundry In Basement
Exterior
Parking Features Private
Garage Spaces 1.0
Amenities Available Visitor Parking
Exposure East West
Total Parking Spaces 2
Building
Locker None
Others
Pets Allowed Restricted
Read Less Info
Want to know what your home might be worth? Contact us for a FREE valuation!

Our team is ready to help you sell your home for the highest possible price ASAP
"My job is to find and attract mastery-based agents to the office, protect the culture, and make sure everyone is happy! "






