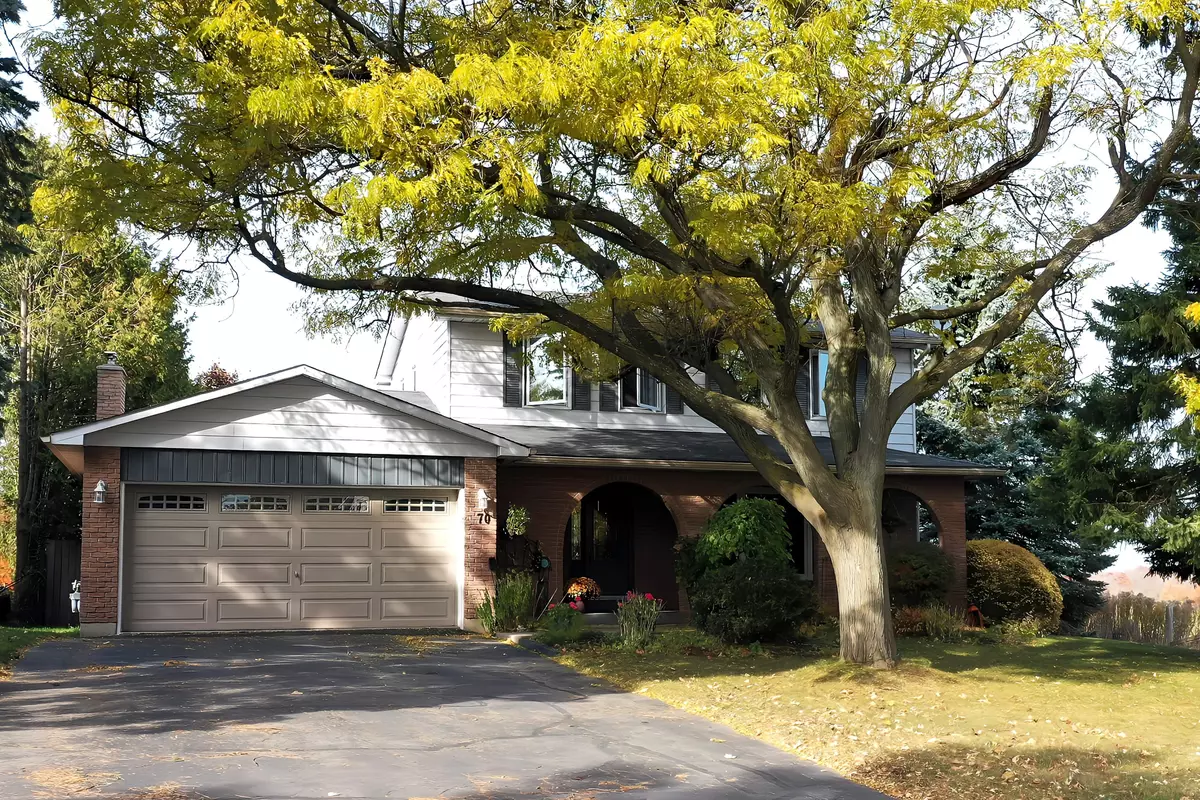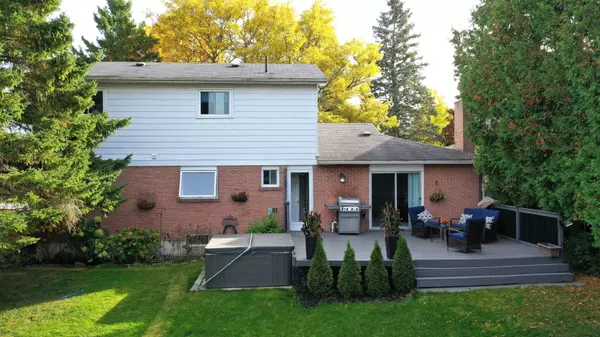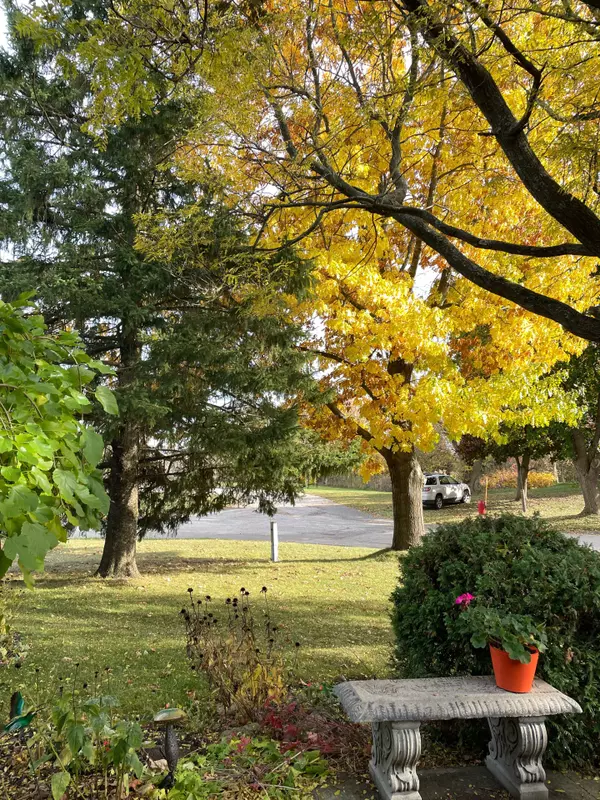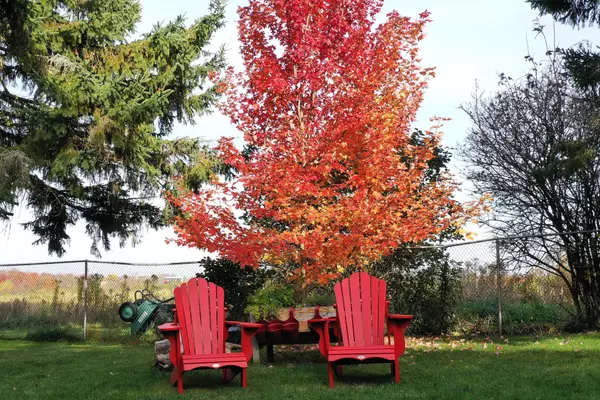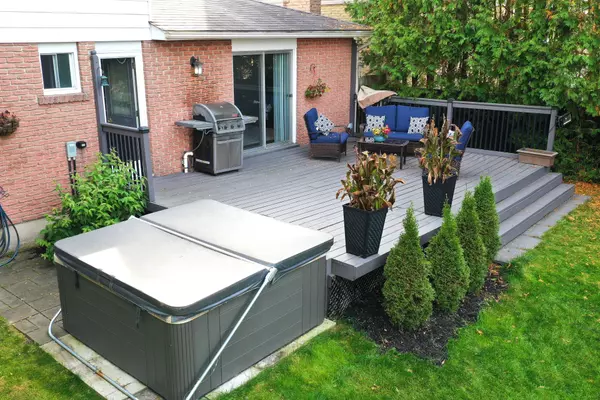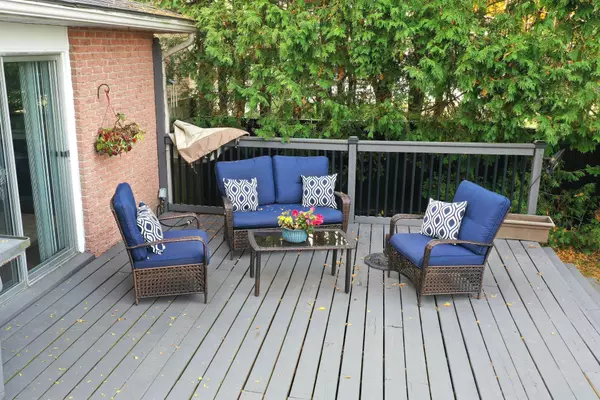$790,000
$769,900
2.6%For more information regarding the value of a property, please contact us for a free consultation.
4 Beds
2 Baths
SOLD DATE : 12/06/2024
Key Details
Sold Price $790,000
Property Type Single Family Home
Sub Type Detached
Listing Status Sold
Purchase Type For Sale
Approx. Sqft 1500-2000
MLS Listing ID X9506781
Sold Date 12/06/24
Style 2-Storey
Bedrooms 4
Annual Tax Amount $5,205
Tax Year 2024
Property Description
Welcome to this lovely 4 bedroom Grand Valley home situated on a large in-town lot (59.57x125.12) with mature trees & landscape. The fenced backyard is a private outdoor oasis with a large deck, hot tub & perennial gardens. The front covered verandah makes for a lovely morning or afternoon sitting area. This spacious traditional home is bright and inviting offering a formal front living room with hardwood floors, pot lighting & a south facing picture window. The modern kitchen offers granite counters, ample cupboards, stainless steel appliances & open concept with the dining area. The main floor family room offers hardwood floors, a gas fireplace and a walkout to a large deck, ideal for family gatherings. 2pc bathroom on the main floor. The basement is finished with a rec room, office or home gym space, laundry room, utility/furnace room and a 28 foot cold room!! There is a 2 car garage and 2 car paved parking! Situated very close to the Grand Valley Public School, Arena and downtown amenities, perfectly positioned for families seeking convenience and comfort. This is a must see property in a fantastic neighborhood!!
Location
Province ON
County Dufferin
Community Rural East Luther Grand Valley
Area Dufferin
Region Rural East Luther Grand Valley
City Region Rural East Luther Grand Valley
Rooms
Family Room Yes
Basement Full, Finished
Kitchen 1
Interior
Interior Features Auto Garage Door Remote, Water Heater, Water Softener
Cooling None
Fireplaces Number 1
Fireplaces Type Family Room, Natural Gas
Exterior
Exterior Feature Landscaped, Hot Tub, Porch, Deck, Privacy
Parking Features Private Double
Garage Spaces 4.0
Pool None
Roof Type Asphalt Shingle
Lot Frontage 59.57
Lot Depth 125.12
Total Parking Spaces 4
Building
Foundation Poured Concrete
Read Less Info
Want to know what your home might be worth? Contact us for a FREE valuation!

Our team is ready to help you sell your home for the highest possible price ASAP
"My job is to find and attract mastery-based agents to the office, protect the culture, and make sure everyone is happy! "

