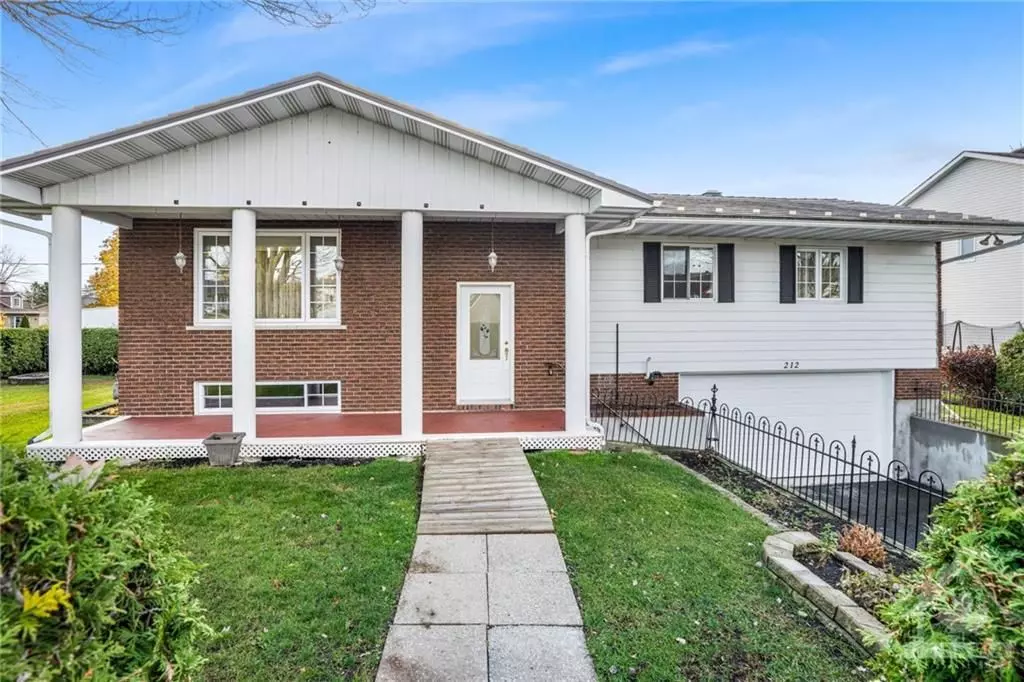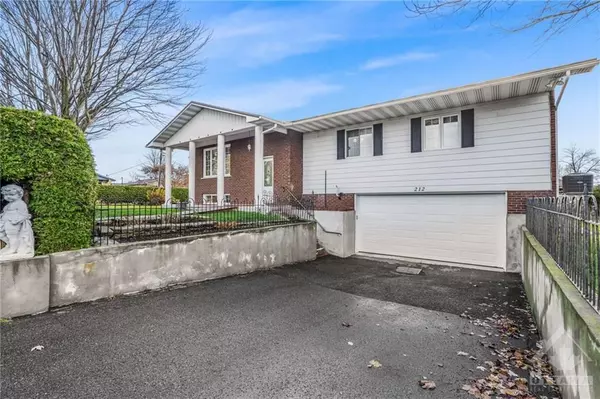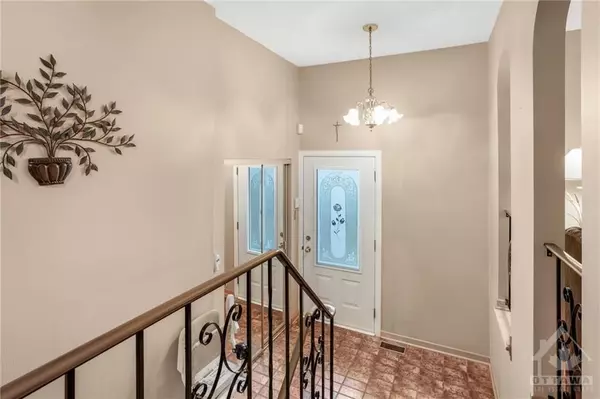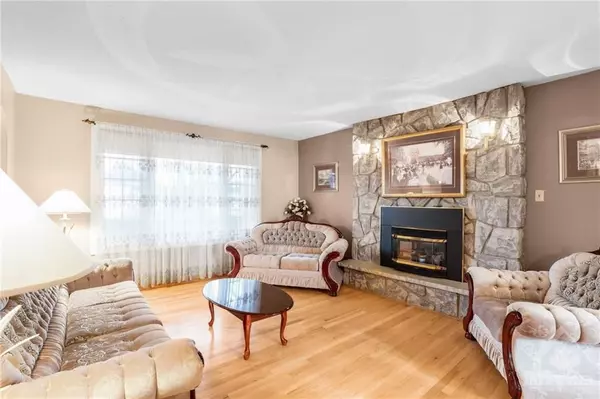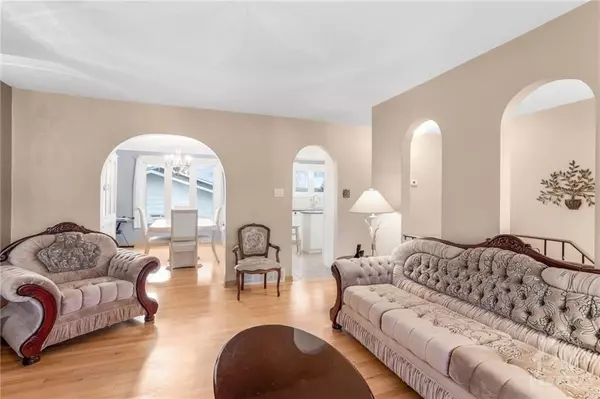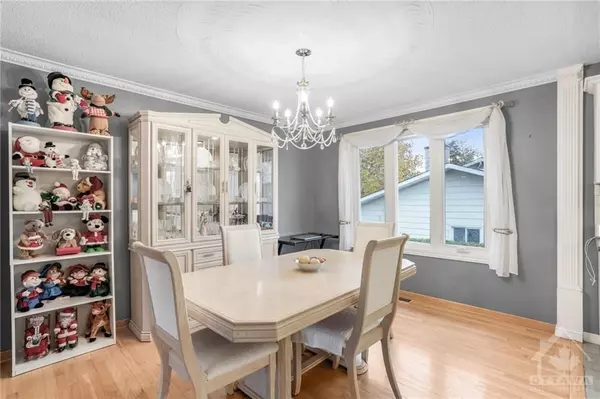$547,500
$549,900
0.4%For more information regarding the value of a property, please contact us for a free consultation.
3 Beds
2 Baths
SOLD DATE : 12/07/2024
Key Details
Sold Price $547,500
Property Type Single Family Home
Sub Type Detached
Listing Status Sold
Purchase Type For Sale
MLS Listing ID X10419352
Sold Date 12/07/24
Style Other
Bedrooms 3
Annual Tax Amount $4,135
Tax Year 2024
Property Description
Welcome to this meticulously maintained carpet-free hi-ranch bungalow, perfectly situated on a desirable corner lot in the heart of Rockland. This inviting home boasts 3 spacious bdrms and 2 full bthrms, making it ideal for families or anyone seeking comfort and convenience. Step inside to discover a modern, remodeled kitchen w/walk-in pantry that seamlessly blends style and functionality, complemented by beautiful hrdwd flrng tru-out the main living area & stairs. Enjoy cozy evenings by one of the two gas fireplaces that add warmth and character to the space. The renovated main bathroom w/new glass shower ensures comfort and relaxation. With a double attached garage featuring convenient inside entry, you'll appreciate the ease of access. This property is equipped with a durable metal roof, newer windows, and mostly brick exterior, providing both aesthetic appeal and low maintenance. Located close to all amenities, perfect for those looking to enjoy the vibrant community of Rockland.
Location
Province ON
County Prescott And Russell
Community 606 - Town Of Rockland
Area Prescott And Russell
Zoning RES
Region 606 - Town of Rockland
City Region 606 - Town of Rockland
Rooms
Family Room Yes
Basement Full, Finished
Kitchen 1
Interior
Interior Features Water Heater Owned
Cooling Central Air
Fireplaces Number 2
Fireplaces Type Natural Gas
Exterior
Parking Features Inside Entry
Garage Spaces 6.0
Pool None
Roof Type Metal
Lot Frontage 100.0
Lot Depth 69.42
Total Parking Spaces 6
Building
Foundation Block
Others
Security Features Unknown
Pets Allowed Unknown
Read Less Info
Want to know what your home might be worth? Contact us for a FREE valuation!

Our team is ready to help you sell your home for the highest possible price ASAP
"My job is to find and attract mastery-based agents to the office, protect the culture, and make sure everyone is happy! "

