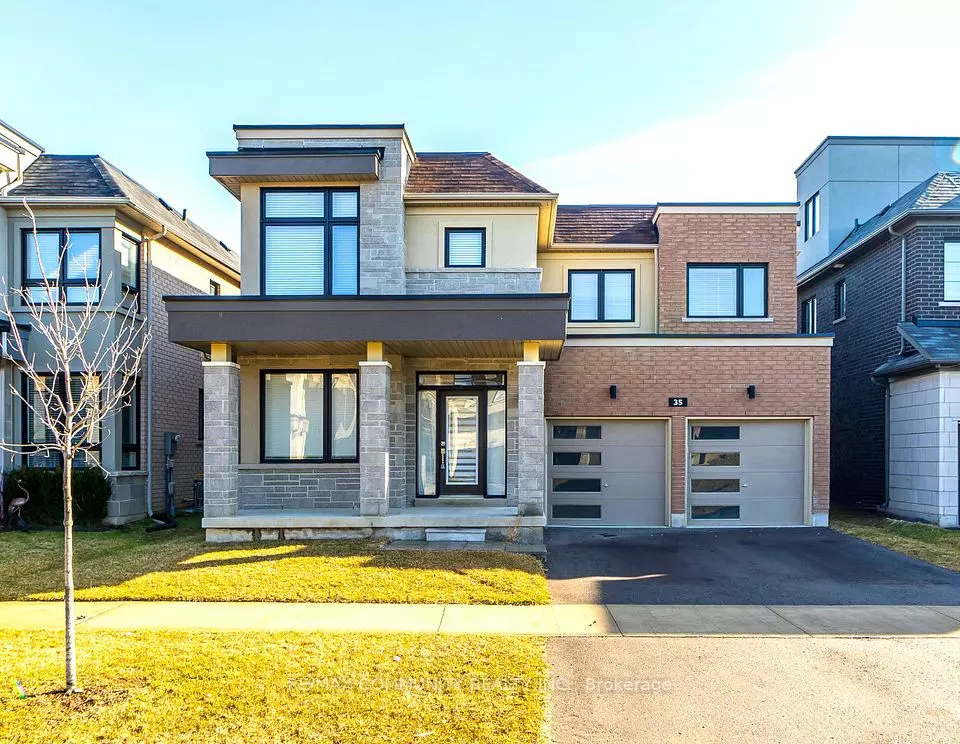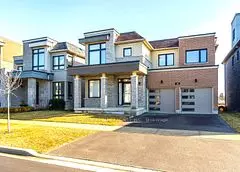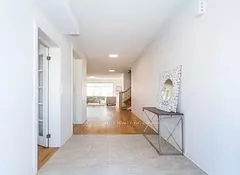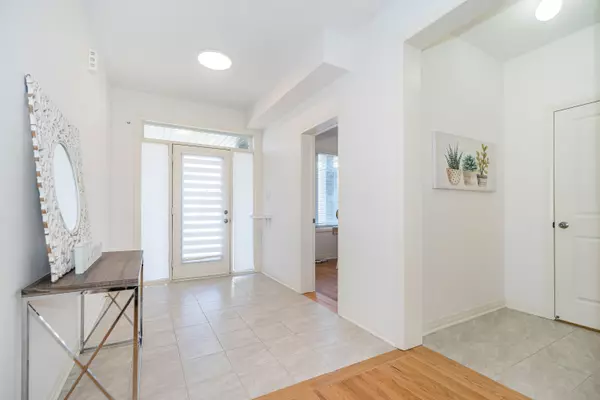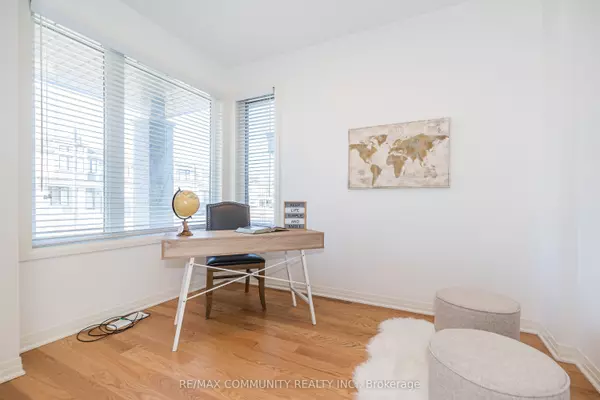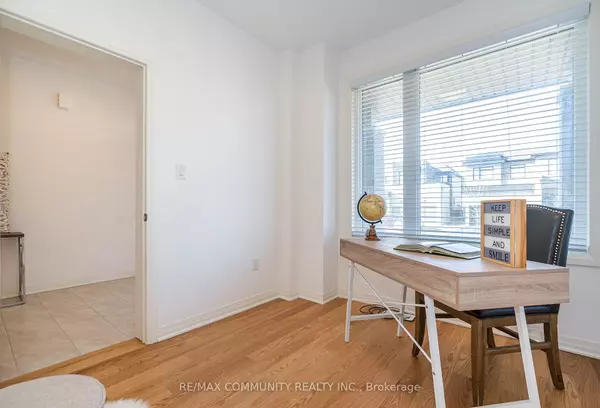$1,210,000
$1,299,800
6.9%For more information regarding the value of a property, please contact us for a free consultation.
5 Beds
4 Baths
SOLD DATE : 12/09/2024
Key Details
Sold Price $1,210,000
Property Type Single Family Home
Sub Type Detached
Listing Status Sold
Purchase Type For Sale
MLS Listing ID E9347223
Sold Date 12/09/24
Style 2-Storey
Bedrooms 5
Annual Tax Amount $8,353
Tax Year 2024
Property Description
Unobstructed Lake & Pond Views. Detached 4 Bedroom + Den/Office + 3.5 Bathrooms + Double Garage + Front Porch + Deck. Steps Away From Waterfront! 9 Ft. Ceilings & Hardwood Floors Throughout Main Level. Dramatic Wall Of Windows Overlooking The Pond & Lake From Family Room, Breakfast Area & Kitchen. Large Open Concept Kitchen With Quartz Countertop, Quartz Backsplash, Stainless Steel Appliances, Upgraded Cabinets & Pantry. Breakfast Area Has Centre Island With Quartz Countertop. Family Room With Gas Fireplace & Extra Wide Patio Stepping Out To A Deck. Oak Stairs With Iron Spindles. Primary Bedroom With His & Hers Walk-In Closets And 5-Pc Ensuite With 2 Sinks, Separate Standing Shower & Soaker Tub Along With Clear Views Of The Pond & The Lake. 2nd Bedroom With 4-Pc Ensuite. 3rd & 4th Bedrooms With 5Pc Semi-Ensuite. Main Floor Laundry. Direct Access To Garage. Steps To Lakefront Park & Beach, Walking & Biking Trails, Conservation Area & Marina. Mins to Hwy 401, Shopping, Hospital & Schools
Location
Province ON
County Durham
Community Bowmanville
Area Durham
Region Bowmanville
City Region Bowmanville
Rooms
Family Room Yes
Basement Full
Kitchen 1
Separate Den/Office 1
Interior
Interior Features Auto Garage Door Remote
Cooling Central Air
Fireplaces Type Natural Gas
Exterior
Parking Features Private Double
Garage Spaces 4.0
Pool None
View Clear
Roof Type Shingles
Total Parking Spaces 4
Building
Foundation Poured Concrete
Read Less Info
Want to know what your home might be worth? Contact us for a FREE valuation!

Our team is ready to help you sell your home for the highest possible price ASAP
"My job is to find and attract mastery-based agents to the office, protect the culture, and make sure everyone is happy! "

