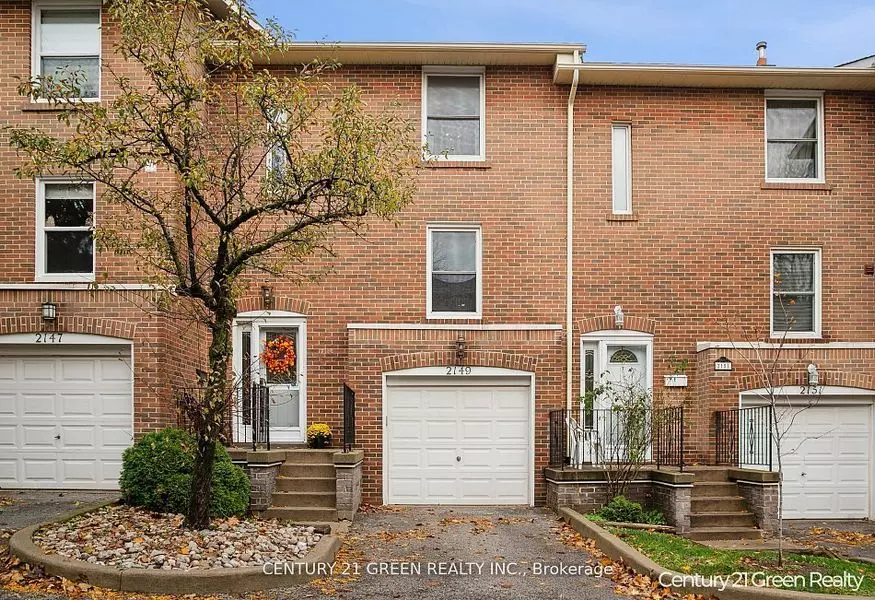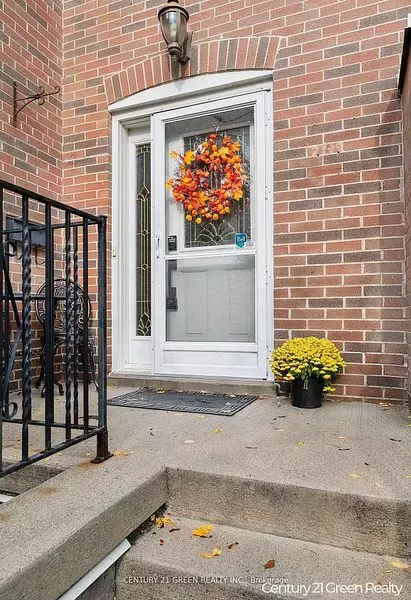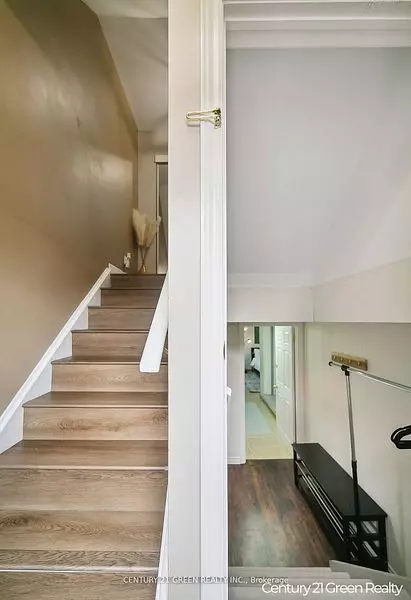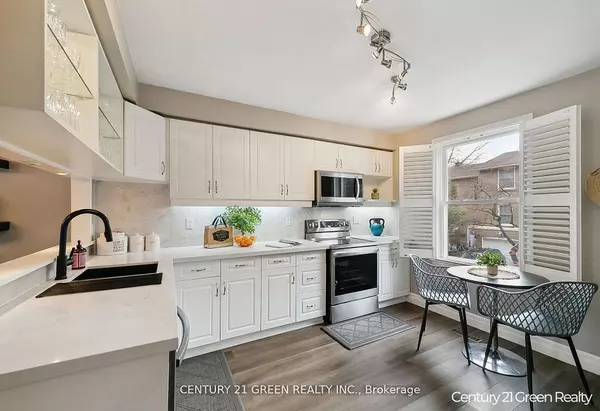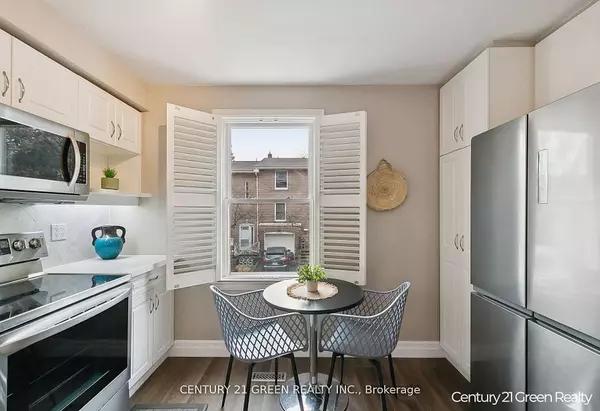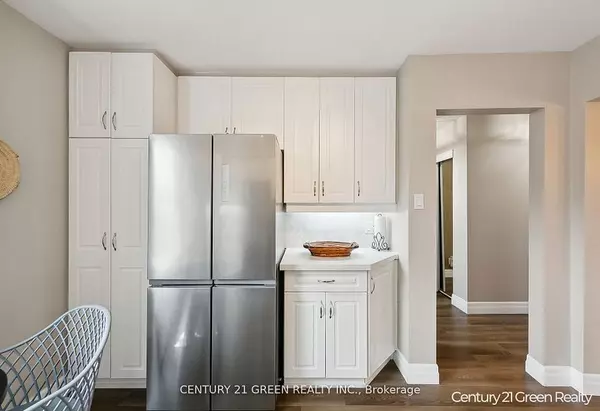$750,000
$699,900
7.2%For more information regarding the value of a property, please contact us for a free consultation.
3 Beds
3 Baths
SOLD DATE : 12/09/2024
Key Details
Sold Price $750,000
Property Type Condo
Sub Type Condo Townhouse
Listing Status Sold
Purchase Type For Sale
Approx. Sqft 1200-1399
MLS Listing ID W10884934
Sold Date 12/09/24
Style 2-Storey
Bedrooms 3
HOA Fees $387
Annual Tax Amount $2,883
Tax Year 2024
Property Description
Introducing a beautifully upgraded condo townhouse that boasts 3 spacious bedrooms and 2.5 bathrooms, perfect for families seeking comfort and convenience. This well-maintained, carpet-free home features a lovely living and dining area that flows effortlessly onto a BBQ deck overlooking lush green space. The finished lower level adds incredible value with a cozy rec room, laundry area, and an additional 3-piece bath, providing plenty of space for kids to play or for family movie nights. Located in a vibrant community, this home is with easy access to highways, just steps away from schools, Champlain Park, and the Angela Coughlan Swimming Pool, ensuring endless activities for the kids. Plus, the complex features a communal swimming pool, perfect for those hot summer days. This is more than just a home; it's a lifestyle. Dont, miss your chance to create lasting memories in this family-friendly oasis!
Location
Province ON
County Halton
Community Mountainside
Area Halton
Zoning RM2
Region Mountainside
City Region Mountainside
Rooms
Family Room No
Basement Finished, Full
Kitchen 1
Interior
Interior Features Auto Garage Door Remote, Carpet Free, Water Heater
Cooling Central Air
Laundry In Basement
Exterior
Exterior Feature Deck
Parking Features Private
Garage Spaces 2.0
Roof Type Asphalt Shingle
Exposure South
Total Parking Spaces 2
Building
Foundation Brick
Locker None
Others
Security Features Carbon Monoxide Detectors,Smoke Detector
Pets Allowed Restricted
Read Less Info
Want to know what your home might be worth? Contact us for a FREE valuation!

Our team is ready to help you sell your home for the highest possible price ASAP
"My job is to find and attract mastery-based agents to the office, protect the culture, and make sure everyone is happy! "

