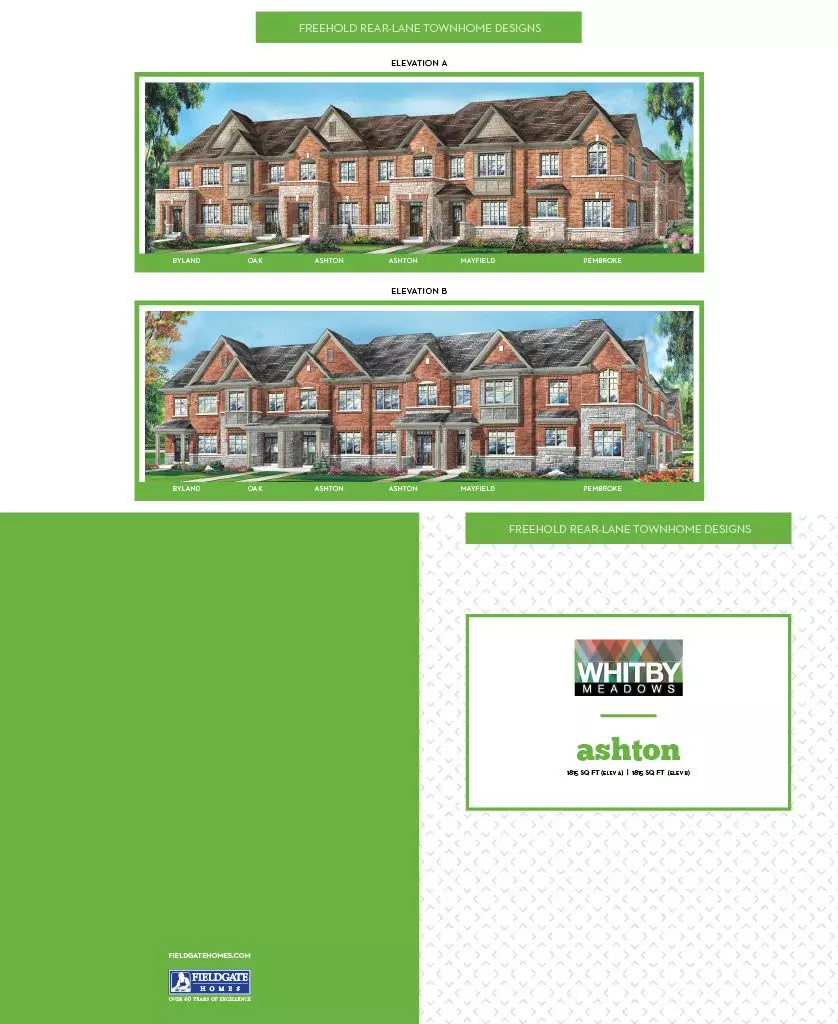$940,000
$989,888
5.0%For more information regarding the value of a property, please contact us for a free consultation.
4 Beds
4 Baths
SOLD DATE : 12/16/2024
Key Details
Sold Price $940,000
Property Type Townhouse
Sub Type Att/Row/Townhouse
Listing Status Sold
Purchase Type For Sale
Approx. Sqft 2000-2500
MLS Listing ID E11597623
Sold Date 12/16/24
Style 2-Storey
Bedrooms 4
Tax Year 2023
Property Description
The Ashton Floorplan offers 1,815 sq. ft. of elegant living space, with an optional bonus room that adds an additional 408 sq. ft., bringing the total to 2,223 sq. ft. This bonus room, located above the garage, features high ceilings, a full bath, and a walk-in closet, making it a versatile space for guests, a home office, or a private retreat. A standout feature of this home is its cozy courtyard, perfect for enjoying peaceful morning coffee or hosting intimate gatherings. The open-concept main floor seamlessly connects the great room, dining area, and kitchen, creating a welcoming space for everyday living and entertaining. Upstairs, three spacious bedrooms, including a luxurious primary suite with a walk-in closet and ensuite bath, complete this thoughtfully designed home.
Location
Province ON
County Durham
Community Rural Whitby
Area Durham
Zoning Residential
Region Rural Whitby
City Region Rural Whitby
Rooms
Family Room Yes
Basement Unfinished
Kitchen 1
Separate Den/Office 1
Interior
Interior Features None
Cooling Central Air
Exterior
Parking Features Available
Garage Spaces 2.0
Pool None
Roof Type Asphalt Shingle
Lot Frontage 20.0
Lot Depth 90.0
Total Parking Spaces 2
Building
Foundation Poured Concrete
Read Less Info
Want to know what your home might be worth? Contact us for a FREE valuation!

Our team is ready to help you sell your home for the highest possible price ASAP
"My job is to find and attract mastery-based agents to the office, protect the culture, and make sure everyone is happy! "

