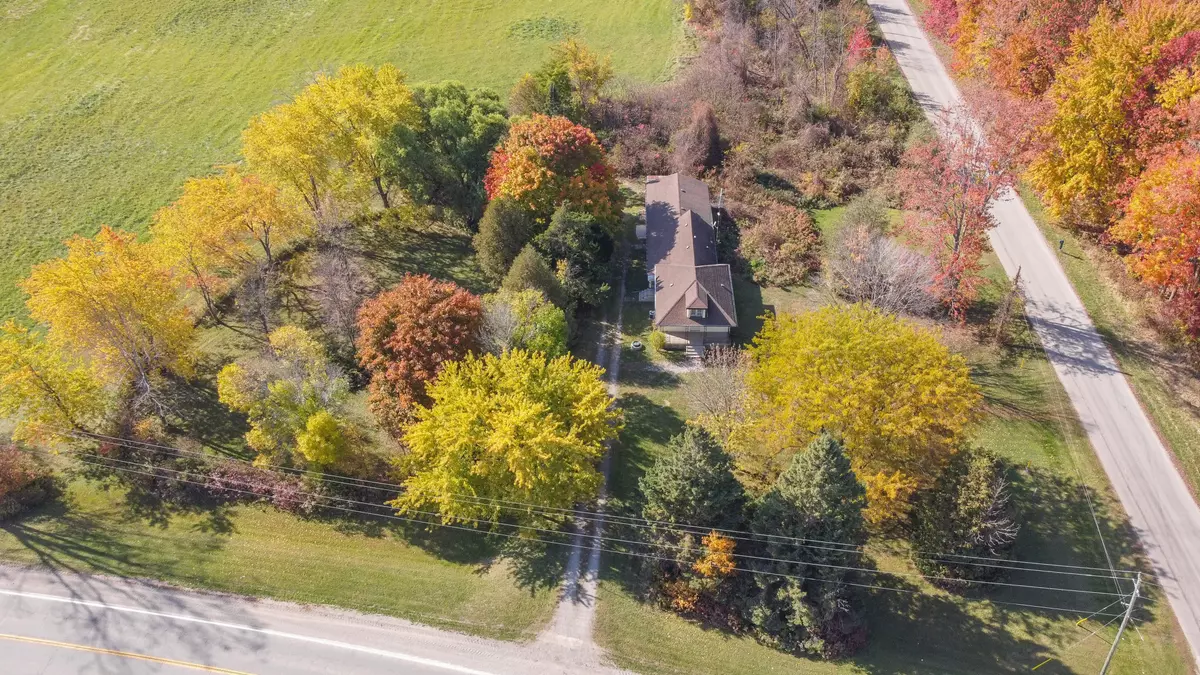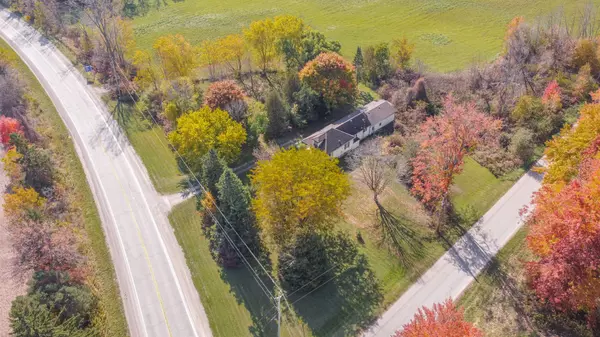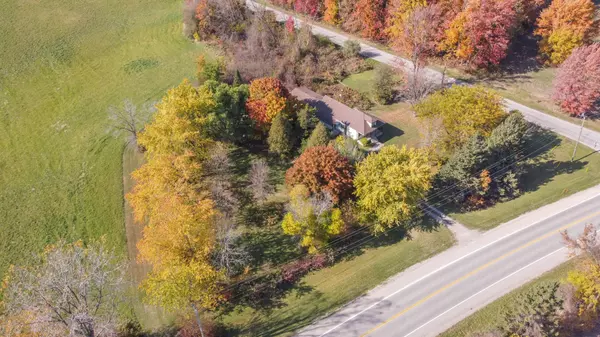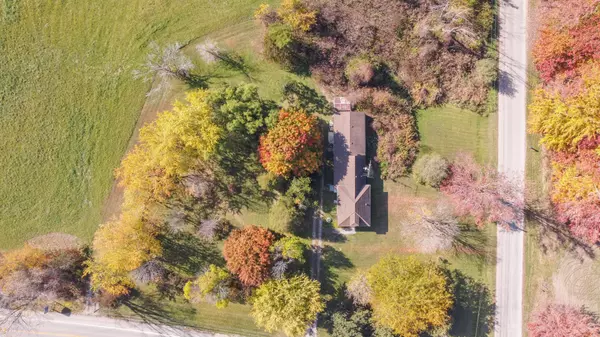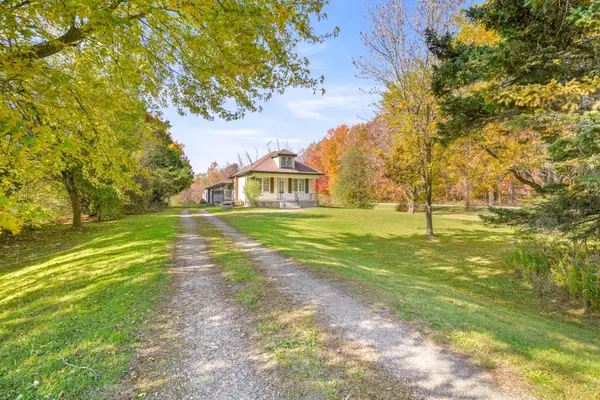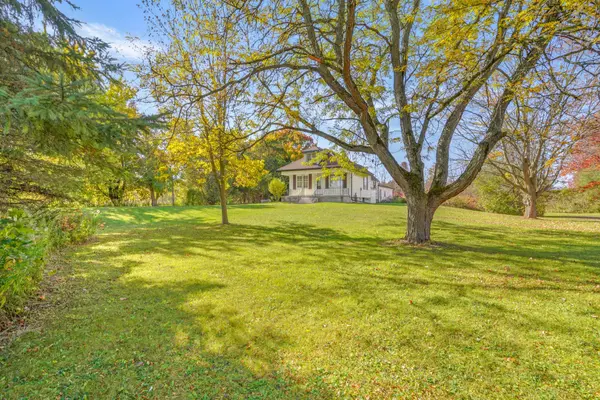$520,000
$499,900
4.0%For more information regarding the value of a property, please contact us for a free consultation.
3 Beds
1 Bath
0.5 Acres Lot
SOLD DATE : 12/20/2024
Key Details
Sold Price $520,000
Property Type Single Family Home
Sub Type Detached
Listing Status Sold
Purchase Type For Sale
Approx. Sqft 1100-1500
MLS Listing ID X9511279
Sold Date 12/20/24
Style 1 1/2 Storey
Bedrooms 3
Annual Tax Amount $3,398
Tax Year 2024
Lot Size 0.500 Acres
Property Description
A Lovely Country Property! A great opportunity to own a country property with over an acre of land that backs onto a field with a big 34' x 22'6" workshop and close to highway access. This spacious 3 bedroom home is set back from the road and features a covered front porch where you can relax with your morning coffee, a bright living room with a high ceiling, a formal dining room for family meals, a large eat-in kitchen, an immaculate bathroom with a walk-in shower, a den or office space, a convenient mudroom that has access to the workshop, and a full unfinished basement that offers lots of possibilities. You can host summer barbecues and family gatherings on the 1.06 acre lot with plenty of room for the kids to run around. Enjoy the peace and quiet of country living while only being minutes from highway access. Book a private viewing before it's gone!
Location
Province ON
County Brant
Community Burford
Area Brant
Zoning A
Region Burford
City Region Burford
Rooms
Family Room Yes
Basement Full, Unfinished
Kitchen 1
Interior
Interior Features Auto Garage Door Remote, Built-In Oven, Water Heater Owned, Workbench
Cooling Central Air
Exterior
Exterior Feature Porch
Parking Features Private
Garage Spaces 7.0
Pool None
View Trees/Woods
Roof Type Asphalt Shingle
Lot Frontage 203.0
Lot Depth 250.0
Total Parking Spaces 7
Building
Foundation Concrete Block
Read Less Info
Want to know what your home might be worth? Contact us for a FREE valuation!

Our team is ready to help you sell your home for the highest possible price ASAP
"My job is to find and attract mastery-based agents to the office, protect the culture, and make sure everyone is happy! "

