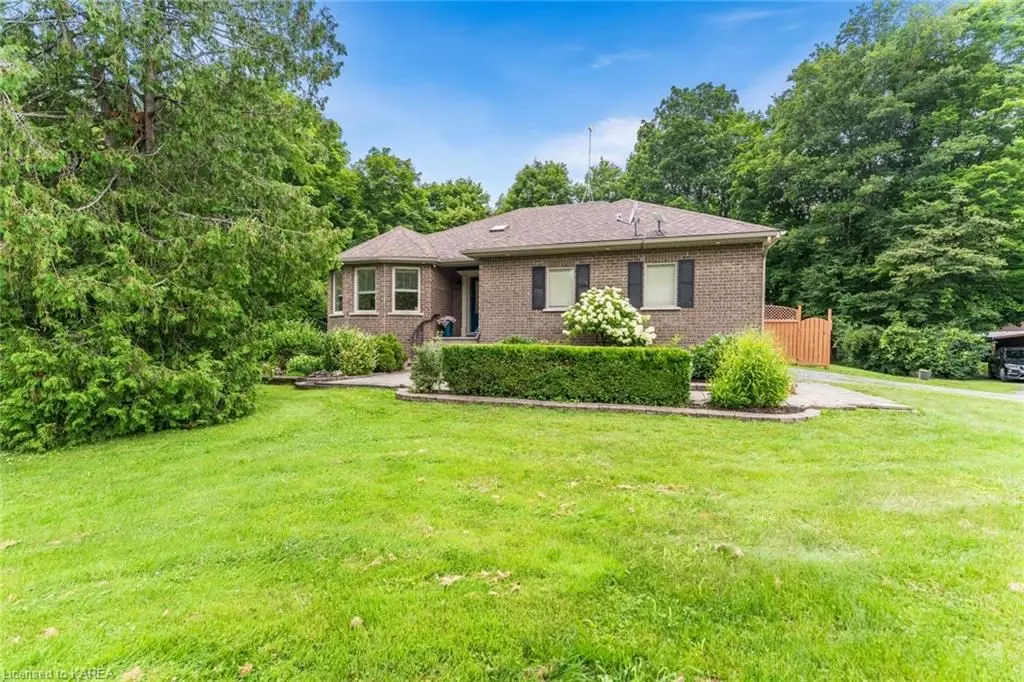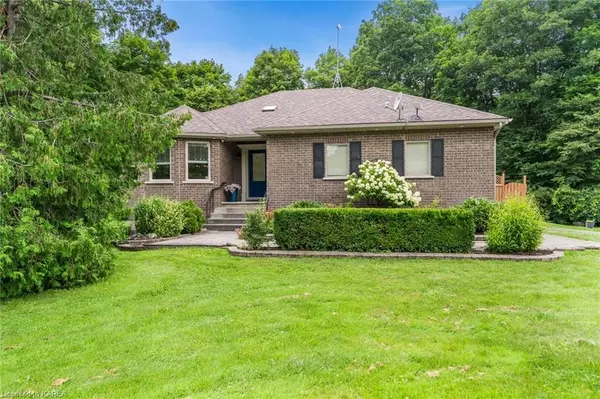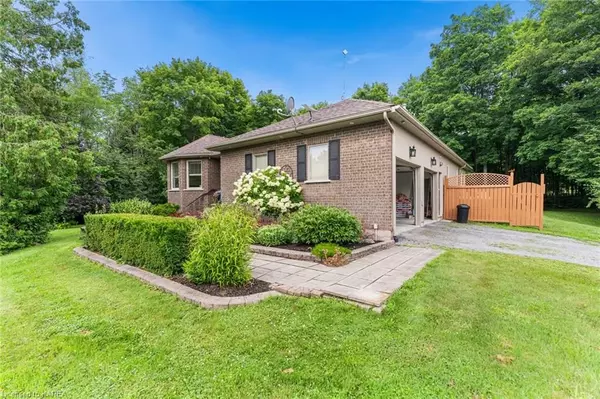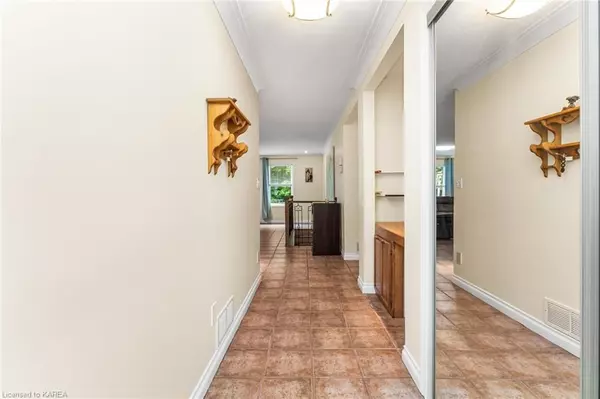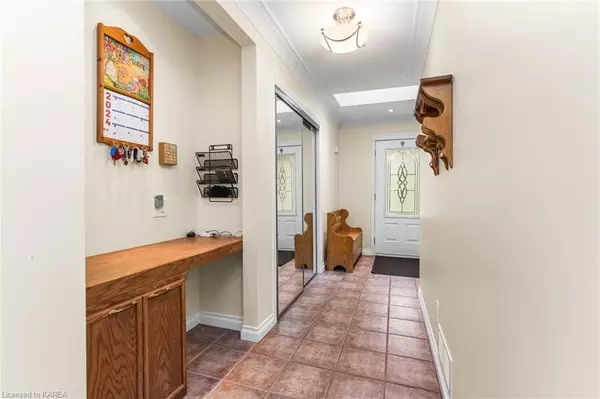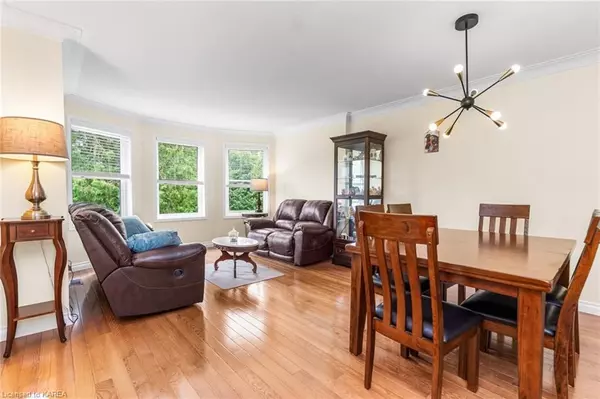$770,000
$778,900
1.1%For more information regarding the value of a property, please contact us for a free consultation.
3 Beds
3 Baths
1,514 SqFt
SOLD DATE : 12/10/2024
Key Details
Sold Price $770,000
Property Type Single Family Home
Sub Type Detached
Listing Status Sold
Purchase Type For Sale
Square Footage 1,514 sqft
Price per Sqft $508
MLS Listing ID X9412557
Sold Date 12/10/24
Style Bungalow
Bedrooms 3
Annual Tax Amount $3,207
Tax Year 2023
Lot Size 0.500 Acres
Property Description
Welcome to 1091 Cliffside Drive, located on a lush, picturesque 1.7-acre lot across the road from Loughborough Lake. This upgraded bungalow combines the privacy and serenity offered by rural living with the comfort and convenience of city life just 15 minutes north of the 401. Main floor features a bright open living room/dining room with hardwood floors, work easy kitchen with sky light and plenty of cupboards, gorgeous quartz countertop and eating bar open to a 16x16 family room with wrap around windows, a four-season sunroom, primary bedroom with a gorgeous 5-piece ensuite bath with in-floor heating plus, a 2-piece powder room. The lower level has 2 bedrooms, a recreation room with a pellet stove, all with engineered hardwood, dricore underlay, in floor heating in one bedroom and a laundry room with a 3-piece bath. There is a basement walk-up to the attached 2 car garage, excellent potential for an in-law suite. Check out the exterior features, full 18 x 24 heated, insulated, separate workshop with cement floors, 100-amp electrical and covered storage on both sides. Relax on your private deck and hot tub. Notable Upgrades to the property include but are not limited to: New Furnace (2018), New Air conditioner (2018), 200 Amp Electrical Upgrade (2019), New Pellet Stove (2019), New Service Generator & Battery (2024), Workshop Insulation (2019). This property is TURN KEY and ready to go, if you want to combine the peace and tranquility of rural living with the comfort and convenience of city life, than call and book your showing today and see what awaits You at 1091 Cliffside Drive.
Location
Province ON
County Frontenac
Community Frontenac South
Area Frontenac
Zoning RU
Region Frontenac South
City Region Frontenac South
Rooms
Family Room Yes
Basement Walk-Up, Finished
Kitchen 1
Separate Den/Office 2
Interior
Interior Features Sewage Pump, Water Heater Owned, Sump Pump, Air Exchanger, Water Softener, Central Vacuum
Cooling Central Air
Fireplaces Number 1
Fireplaces Type Pellet Stove
Laundry In Basement
Exterior
Exterior Feature Deck, Hot Tub, Porch, Year Round Living
Parking Features Private Double, Other, Other
Garage Spaces 10.0
Pool None
View Pond, Forest, Lake, Trees/Woods
Roof Type Asphalt Shingle
Lot Frontage 300.0
Lot Depth 250.0
Exposure West
Total Parking Spaces 10
Building
Foundation Block
New Construction false
Others
Senior Community Yes
Security Features Carbon Monoxide Detectors,Smoke Detector
Read Less Info
Want to know what your home might be worth? Contact us for a FREE valuation!

Our team is ready to help you sell your home for the highest possible price ASAP
"My job is to find and attract mastery-based agents to the office, protect the culture, and make sure everyone is happy! "

